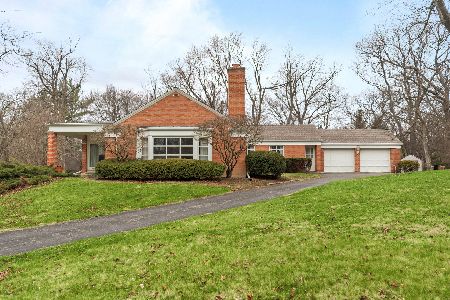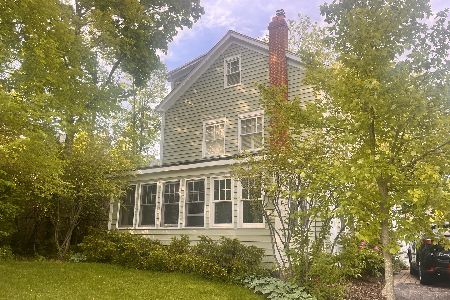33 Washington Circle, Lake Forest, Illinois 60045
$1,200,000
|
Sold
|
|
| Status: | Closed |
| Sqft: | 3,000 |
| Cost/Sqft: | $433 |
| Beds: | 4 |
| Baths: | 4 |
| Year Built: | 2004 |
| Property Taxes: | $13,500 |
| Days On Market: | 6295 |
| Lot Size: | 0,00 |
Description
Charming, quaint, turnkey custom home by award winning builder Victoria Development. Motivated seller dropped price $300,000!Stunning slate roof. Incredibly energy efficient stone and stucco exterior! Awesome home theatre..2-3 piece crown moldings, barrel vaults, wolf range,artisan handmade stained glass.Coffered ceilings. Central vac, wool carpeting, gorgeous oak and iron custom staircase!
Property Specifics
| Single Family | |
| — | |
| English | |
| 2004 | |
| Full | |
| ENGLISH | |
| No | |
| 0 |
| Lake | |
| — | |
| 0 / Not Applicable | |
| None | |
| Lake Michigan | |
| Public Sewer | |
| 07065321 | |
| 12334110150000 |
Property History
| DATE: | EVENT: | PRICE: | SOURCE: |
|---|---|---|---|
| 20 Feb, 2009 | Sold | $1,200,000 | MRED MLS |
| 22 Jan, 2009 | Under contract | $1,299,000 | MRED MLS |
| — | Last price change | $1,399,000 | MRED MLS |
| 2 Nov, 2008 | Listed for sale | $1,399,000 | MRED MLS |
Room Specifics
Total Bedrooms: 4
Bedrooms Above Ground: 4
Bedrooms Below Ground: 0
Dimensions: —
Floor Type: Carpet
Dimensions: —
Floor Type: Carpet
Dimensions: —
Floor Type: Carpet
Full Bathrooms: 4
Bathroom Amenities: Whirlpool,Separate Shower,Double Sink,Bidet
Bathroom in Basement: 1
Rooms: Den,Exercise Room,Gallery,Recreation Room,Utility Room-1st Floor
Basement Description: Finished
Other Specifics
| 3 | |
| Concrete Perimeter | |
| Asphalt | |
| Patio | |
| — | |
| 65X166X150X50 | |
| — | |
| Full | |
| Skylight(s) | |
| Range, Microwave, Dishwasher, Refrigerator, Washer, Dryer, Disposal | |
| Not in DB | |
| Street Lights, Street Paved | |
| — | |
| — | |
| Gas Log, Gas Starter |
Tax History
| Year | Property Taxes |
|---|---|
| 2009 | $13,500 |
Contact Agent
Nearby Similar Homes
Nearby Sold Comparables
Contact Agent
Listing Provided By
RE/MAX Suburban










