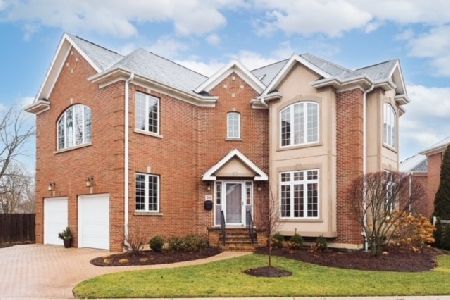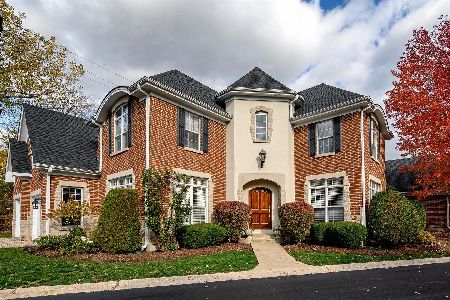33 Windsor Drive, Elmhurst, Illinois 60126
$795,000
|
Sold
|
|
| Status: | Closed |
| Sqft: | 4,755 |
| Cost/Sqft: | $167 |
| Beds: | 3 |
| Baths: | 4 |
| Year Built: | 1999 |
| Property Taxes: | $13,767 |
| Days On Market: | 944 |
| Lot Size: | 0,00 |
Description
Coveted Windsor Drive of Prairie Manor- First Floor Master Suite, Open Floor Plan, Finished Basement, 2 car garage with laundry room off of garage and gathering room. Original owner has taken great pride in owning and maintaining this home to keep with current trends. Ample space and storage throughout. This is a private community with maintenance free living close to Spring Road, Vallette/York district, Pioneer Park, Lincoln Elementary and Bryan Middle School. Master Suite has two walk-in California Closets, double vanity and access to one of many patio areas. Eat-in kitchen has a double, convection oven, white cabinets with brushed brass hardware, new light fixture and black granite which opens to a gathering room with a gorgeous, gas fireplace and mantel. First floor has a foyer with guest closet, powder room, separate dining room and living room which are all good sizes. Entire first floor is hardwood that has been refinished recently. Second floor has a loft overlooking the gathering room and kitchen in addition to 2 bedrooms, a full bath and HUGE bonus room with custom cabinetry and storage. The finished basement has vinyl planking and 10 foot ceilings. It must be seen to be appreciated. It has a marble half bath, recreation room with a tray ceiling, office that can be a bedroom, a craft room with custom cabinets and drawers, and a monster storage room. Enjoy the yard space, landscaping, planting area and 2 tiered patio which is great for entertaining. The following are all newer or replaced within the past 5 years- roof, stove, oven, microwave, washer, dryer, and water heater. There is also a sprinkler system and surround sound.
Property Specifics
| Single Family | |
| — | |
| — | |
| 1999 | |
| — | |
| — | |
| No | |
| — |
| Du Page | |
| — | |
| 3400 / Annual | |
| — | |
| — | |
| — | |
| 11787682 | |
| 0611225053 |
Nearby Schools
| NAME: | DISTRICT: | DISTANCE: | |
|---|---|---|---|
|
Grade School
Lincoln Elementary School |
205 | — | |
|
Middle School
Bryan Middle School |
205 | Not in DB | |
|
High School
York Community High School |
205 | Not in DB | |
Property History
| DATE: | EVENT: | PRICE: | SOURCE: |
|---|---|---|---|
| 11 Aug, 2023 | Sold | $795,000 | MRED MLS |
| 16 Jun, 2023 | Under contract | $795,000 | MRED MLS |
| 16 Jun, 2023 | Listed for sale | $795,000 | MRED MLS |
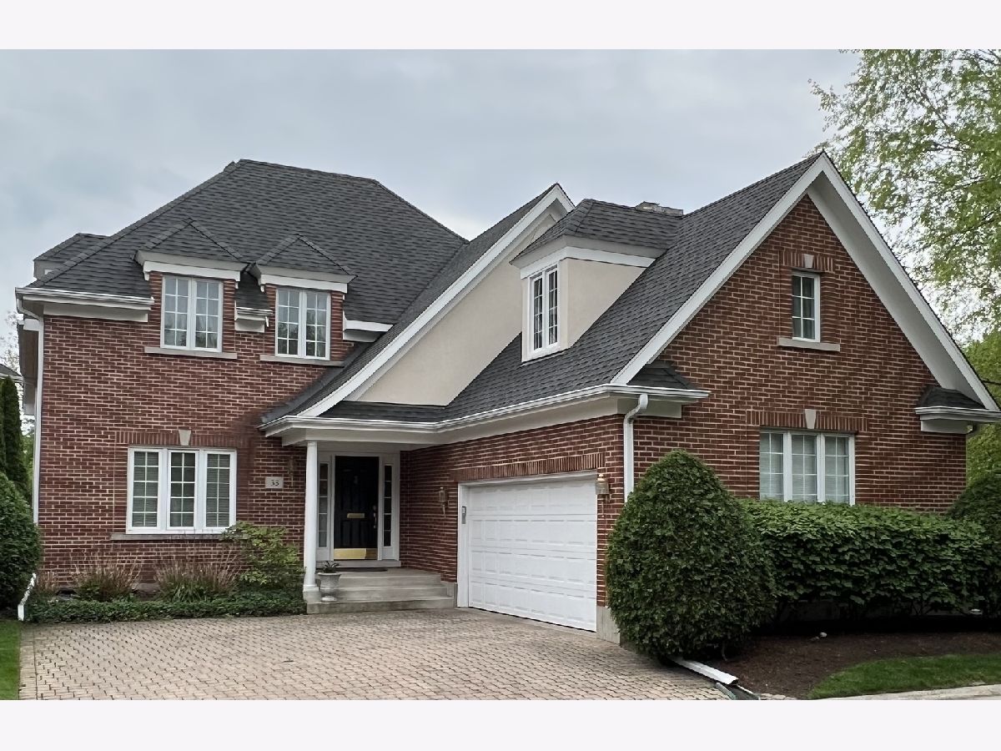
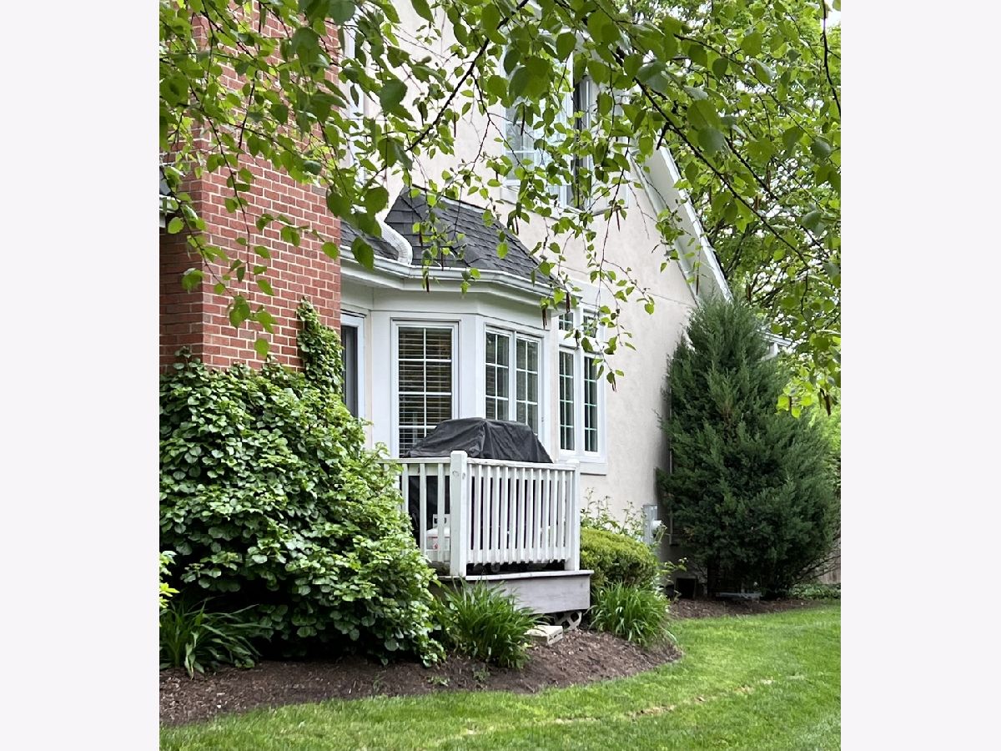
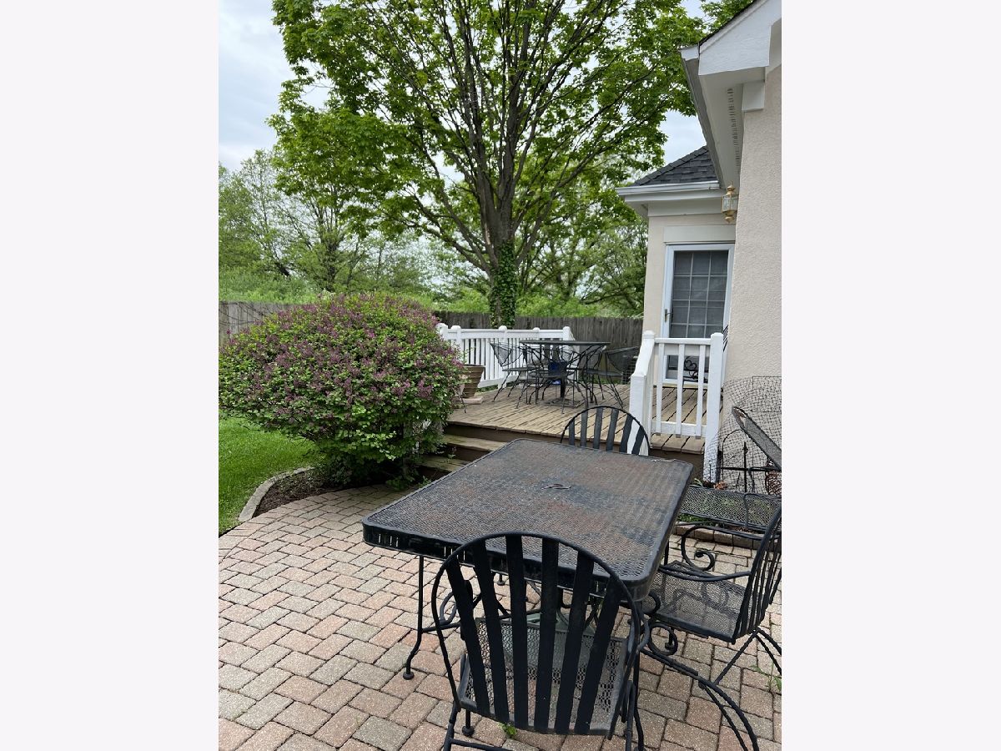
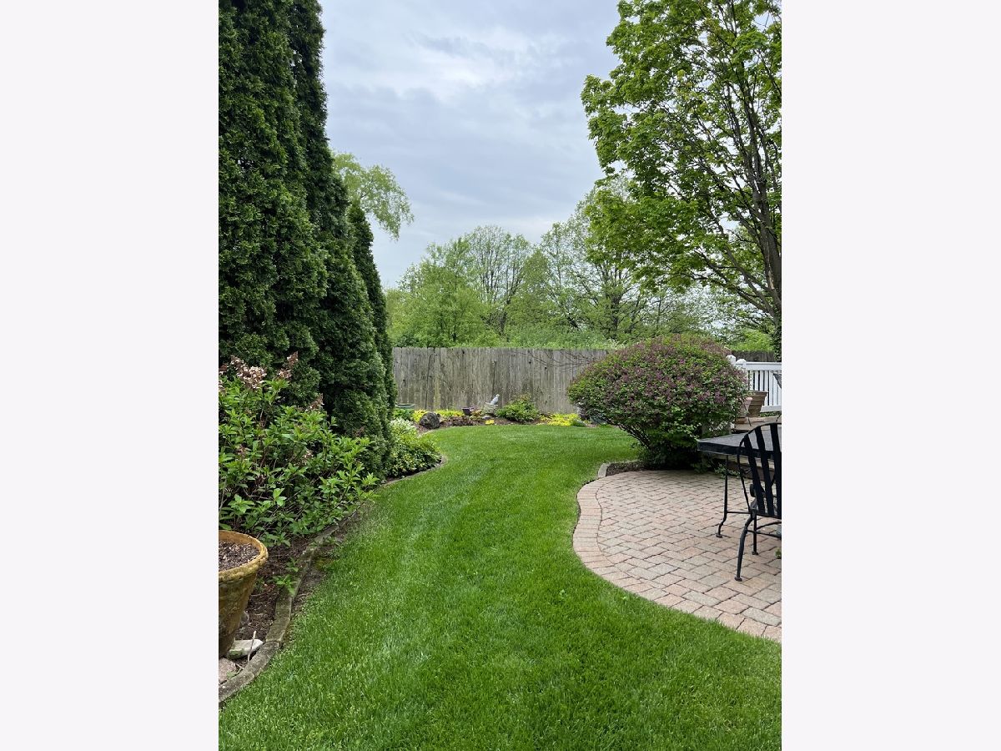
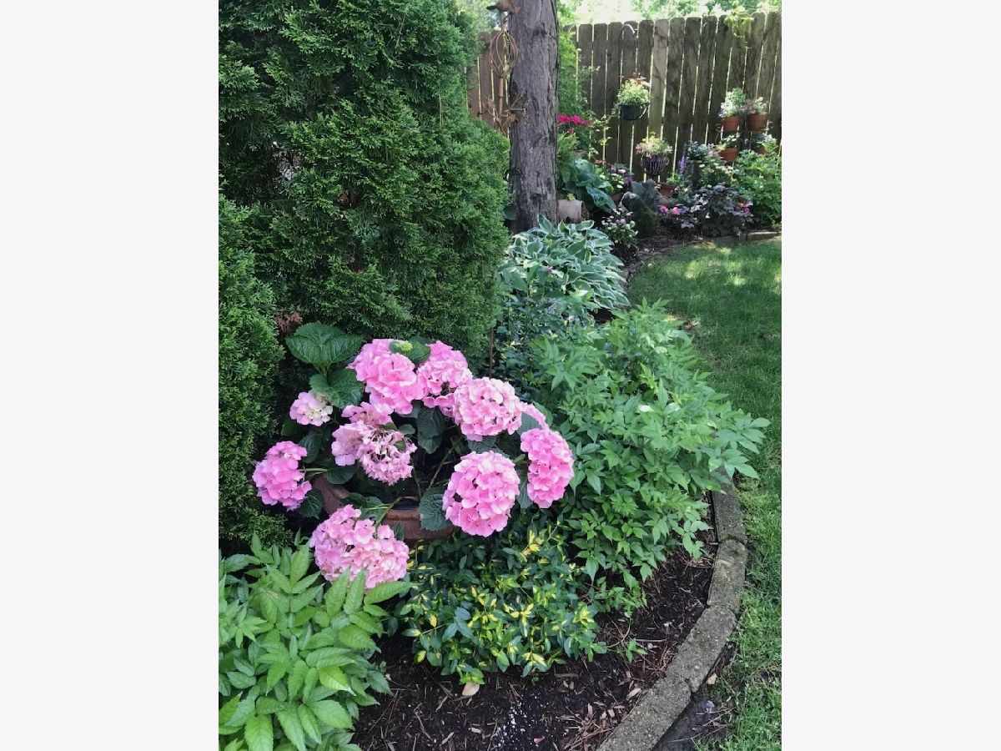
Room Specifics
Total Bedrooms: 3
Bedrooms Above Ground: 3
Bedrooms Below Ground: 0
Dimensions: —
Floor Type: —
Dimensions: —
Floor Type: —
Full Bathrooms: 4
Bathroom Amenities: —
Bathroom in Basement: 1
Rooms: —
Basement Description: Finished
Other Specifics
| 2 | |
| — | |
| — | |
| — | |
| — | |
| 44X80X50X80X39 | |
| — | |
| — | |
| — | |
| — | |
| Not in DB | |
| — | |
| — | |
| — | |
| — |
Tax History
| Year | Property Taxes |
|---|---|
| 2023 | $13,767 |
Contact Agent
Nearby Similar Homes
Nearby Sold Comparables
Contact Agent
Listing Provided By
Coldwell Banker Real Estate Group








