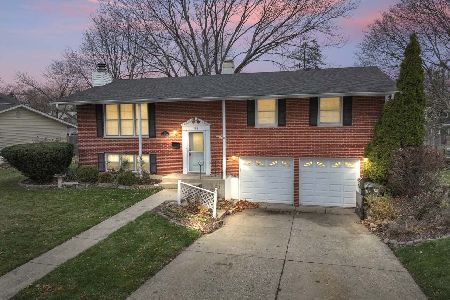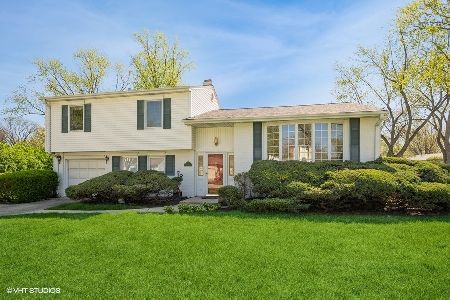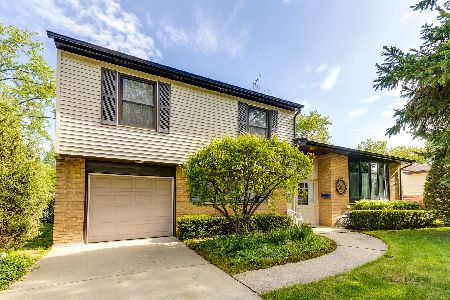33 Winston Drive, Palatine, Illinois 60074
$450,000
|
Sold
|
|
| Status: | Closed |
| Sqft: | 1,786 |
| Cost/Sqft: | $252 |
| Beds: | 4 |
| Baths: | 2 |
| Year Built: | 1958 |
| Property Taxes: | $4,020 |
| Days On Market: | 329 |
| Lot Size: | 0,21 |
Description
The "Whitehouse' is the latest renovation by this seasoned local developer. Nestled on a beautiful corner lot in much sought after Winston Park, no stone has been left unturned inside and out. A charming exterior will capture your eye with new driveway, recent roof and windows and backyard fence. The cook's kitchen features white shaker cabinetry, quartz countertops, all new stainless appliances, center island. Step out of the kitchen patio door to entertain on the large composite deck. New tasteful decorative lighting throughout. Hardwood flooring in the living and dining rooms as well as 4th bedroom. Custom slate flooring in the lower foyer area. Three secondary bedrooms with a beautifully remodeled bath on the 2nd level. The lower level features a completely renovated rec area accompanied by large separate utility and storage areas. Phenomenal neighborhood convenient to parks and schools. Make the 'Whitehouse' your choice for this dream home and wonderful community..
Property Specifics
| Single Family | |
| — | |
| — | |
| 1958 | |
| — | |
| — | |
| No | |
| 0.21 |
| Cook | |
| — | |
| — / Not Applicable | |
| — | |
| — | |
| — | |
| 12276838 | |
| 02134070220000 |
Nearby Schools
| NAME: | DISTRICT: | DISTANCE: | |
|---|---|---|---|
|
Grade School
Lake Louise Elementary School |
15 | — | |
|
Middle School
Winston Campus Middle School |
15 | Not in DB | |
|
High School
Palatine High School |
211 | Not in DB | |
Property History
| DATE: | EVENT: | PRICE: | SOURCE: |
|---|---|---|---|
| 15 May, 2024 | Sold | $366,000 | MRED MLS |
| 30 Apr, 2024 | Under contract | $329,900 | MRED MLS |
| 27 Apr, 2024 | Listed for sale | $329,900 | MRED MLS |
| 28 Apr, 2025 | Sold | $450,000 | MRED MLS |
| 25 Mar, 2025 | Under contract | $450,000 | MRED MLS |
| — | Last price change | $462,500 | MRED MLS |
| 24 Jan, 2025 | Listed for sale | $469,500 | MRED MLS |
















Room Specifics
Total Bedrooms: 4
Bedrooms Above Ground: 4
Bedrooms Below Ground: 0
Dimensions: —
Floor Type: —
Dimensions: —
Floor Type: —
Dimensions: —
Floor Type: —
Full Bathrooms: 2
Bathroom Amenities: —
Bathroom in Basement: 0
Rooms: —
Basement Description: —
Other Specifics
| 1 | |
| — | |
| — | |
| — | |
| — | |
| 68 X102 X105 X68 | |
| — | |
| — | |
| — | |
| — | |
| Not in DB | |
| — | |
| — | |
| — | |
| — |
Tax History
| Year | Property Taxes |
|---|---|
| 2024 | $4,020 |
Contact Agent
Nearby Similar Homes
Nearby Sold Comparables
Contact Agent
Listing Provided By
Executive Realty Group LLC








