330 55th Street, Clarendon Hills, Illinois 60514
$770,000
|
Sold
|
|
| Status: | Closed |
| Sqft: | 4,303 |
| Cost/Sqft: | $186 |
| Beds: | 4 |
| Baths: | 5 |
| Year Built: | 2003 |
| Property Taxes: | $14,765 |
| Days On Market: | 1668 |
| Lot Size: | 0,33 |
Description
Only a short walk from schools, parks and commuter train from Clarendon Hills into world-class Chicago, one will come upon one of the best values in the Village! Built in 2003, this lovely and especially spacious 4000+ square foot Tudor style home boasts enormous room sizes, but still intimate and charming with room for everyone to enjoy! Sunlight streaming in through the abundant windows. Fabulous open 1st floor that flows seamlessly from one room to the other. Open living room, spacious dining room, gleaming hardwoods throughout the home, 1st floor playroom or perfectly placed office adjacent to full bathroom. Enormous all white kitchen opening to breakfast room and inviting family room have views of the private fenced back yard, convenient 1st floor laundry room, mud area and attached 3 car garage. Fabulous for sure! Upstairs, a dramatic master, generous His and Hers walk-in closets and bath, 1 guest suite with en-suite plus two additional oversized bedrooms and well executed hall bath with dual sinks. The immaculate and wide open unfinished lower level has a deep pour for 9' ceiling heights, deep window wells allow sunlight to stream in and a lovely surprise with fully finished powder room. Included is abundant storage space - this wide open area is ready for anyone to make it their own! Gracious, welcoming and oh so inviting. Meticulously and lovingly cared for, waiting for new buyers to make their own. Huge lot, almost 1/3 acre with wonderful large fenced back yard. Wonderful convenient location - steps from all the amazing things the Village of Clarendon Hills has to offer: parks, pool, town and commuter train into world-class Chicago. Close to all expressways and both airports for added convenience. Come see for yourself - we're sure you will agree that you might never want to leave
Property Specifics
| Single Family | |
| — | |
| — | |
| 2003 | |
| Full | |
| — | |
| No | |
| 0.33 |
| Du Page | |
| — | |
| 0 / Not Applicable | |
| None | |
| Lake Michigan,Public | |
| Public Sewer | |
| 11134788 | |
| 0910411069 |
Nearby Schools
| NAME: | DISTRICT: | DISTANCE: | |
|---|---|---|---|
|
Grade School
Walker Elementary School |
181 | — | |
|
Middle School
Clarendon Hills Middle School |
181 | Not in DB | |
|
High School
Hinsdale Central High School |
86 | Not in DB | |
Property History
| DATE: | EVENT: | PRICE: | SOURCE: |
|---|---|---|---|
| 1 Feb, 2017 | Sold | $628,344 | MRED MLS |
| 29 Nov, 2016 | Under contract | $660,000 | MRED MLS |
| — | Last price change | $701,400 | MRED MLS |
| 14 Apr, 2016 | Listed for sale | $954,000 | MRED MLS |
| 23 Aug, 2021 | Sold | $770,000 | MRED MLS |
| 21 Jul, 2021 | Under contract | $799,000 | MRED MLS |
| 24 Jun, 2021 | Listed for sale | $799,000 | MRED MLS |
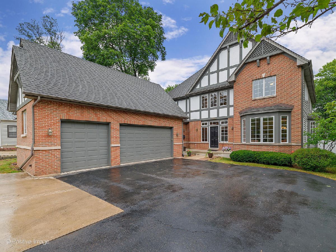
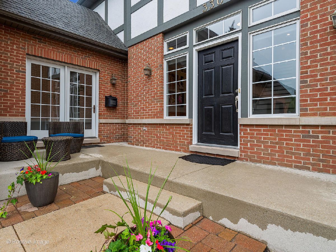
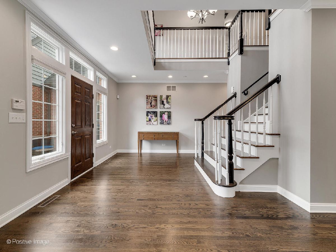
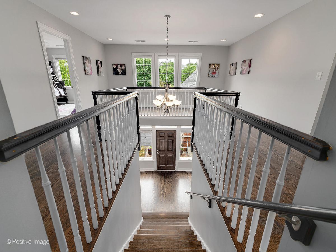
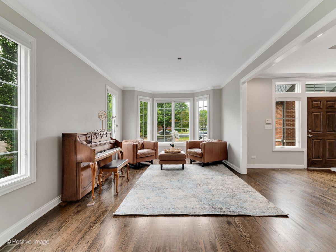
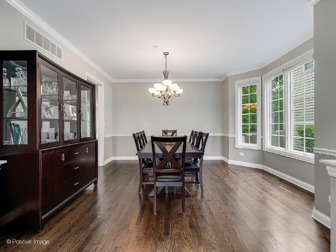
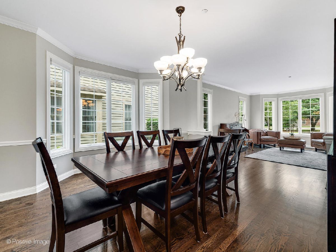
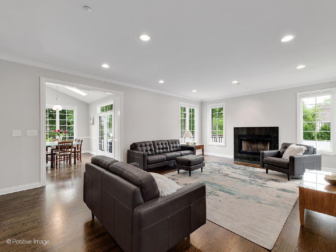
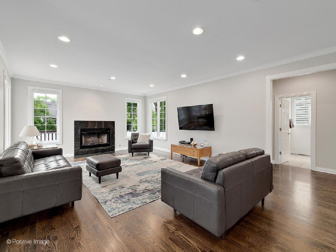
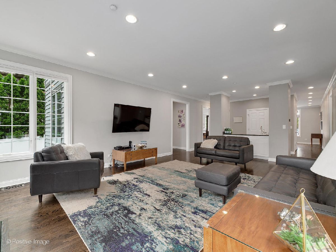
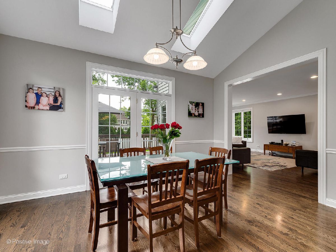
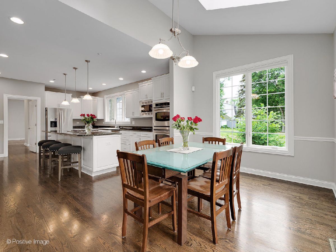
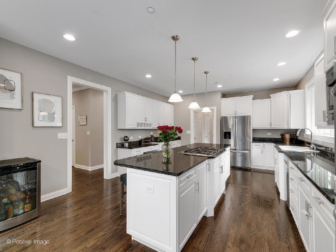
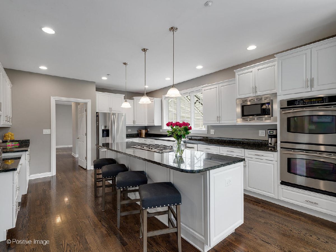
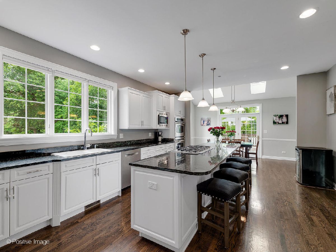
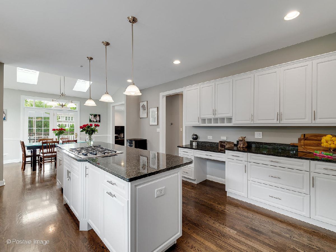
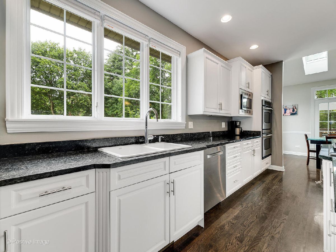
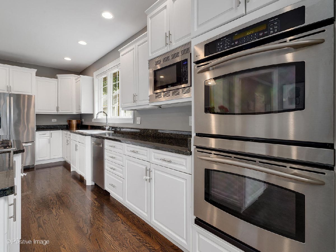
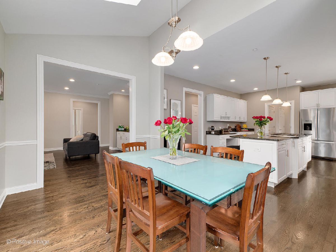
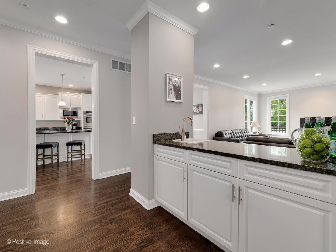
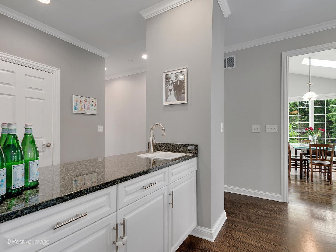
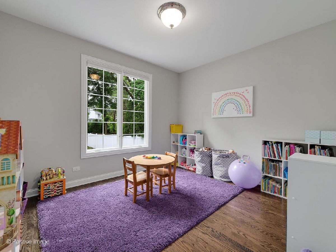
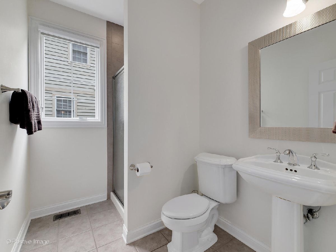
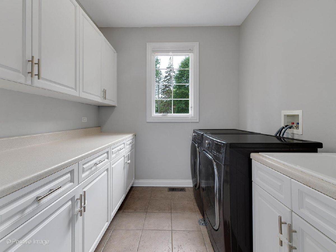
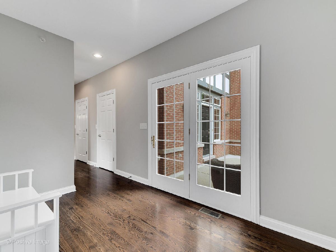
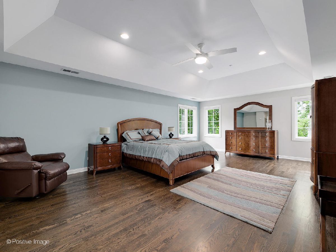
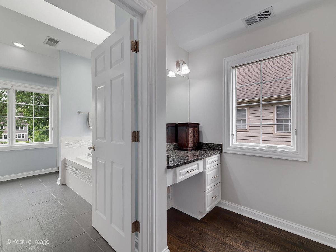
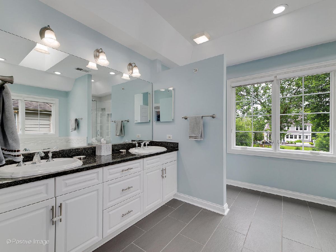
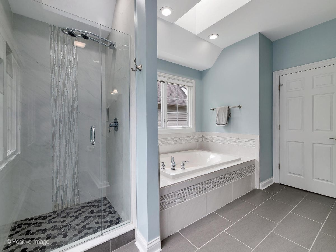
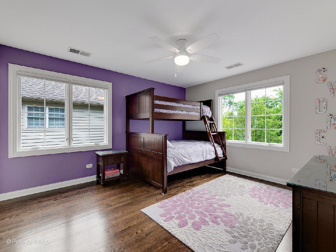
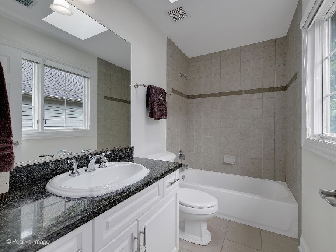
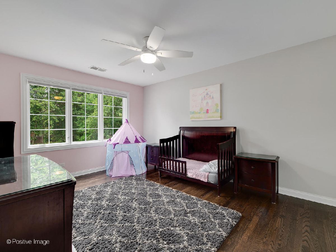
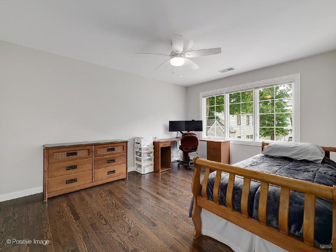
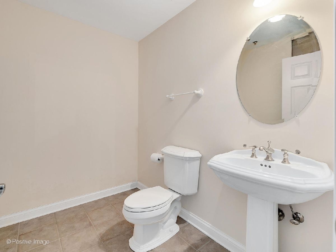
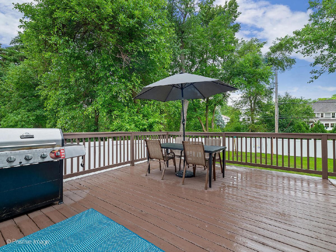
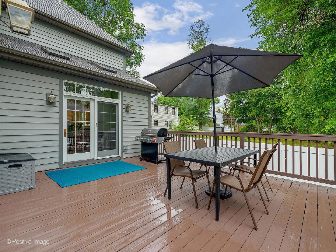
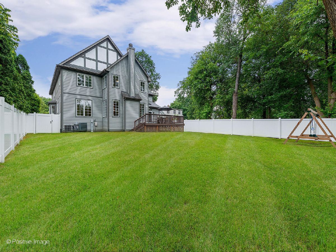
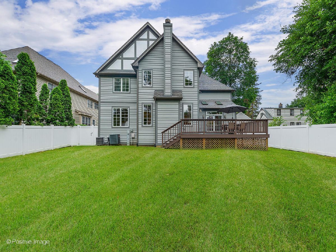
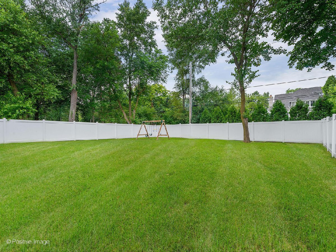
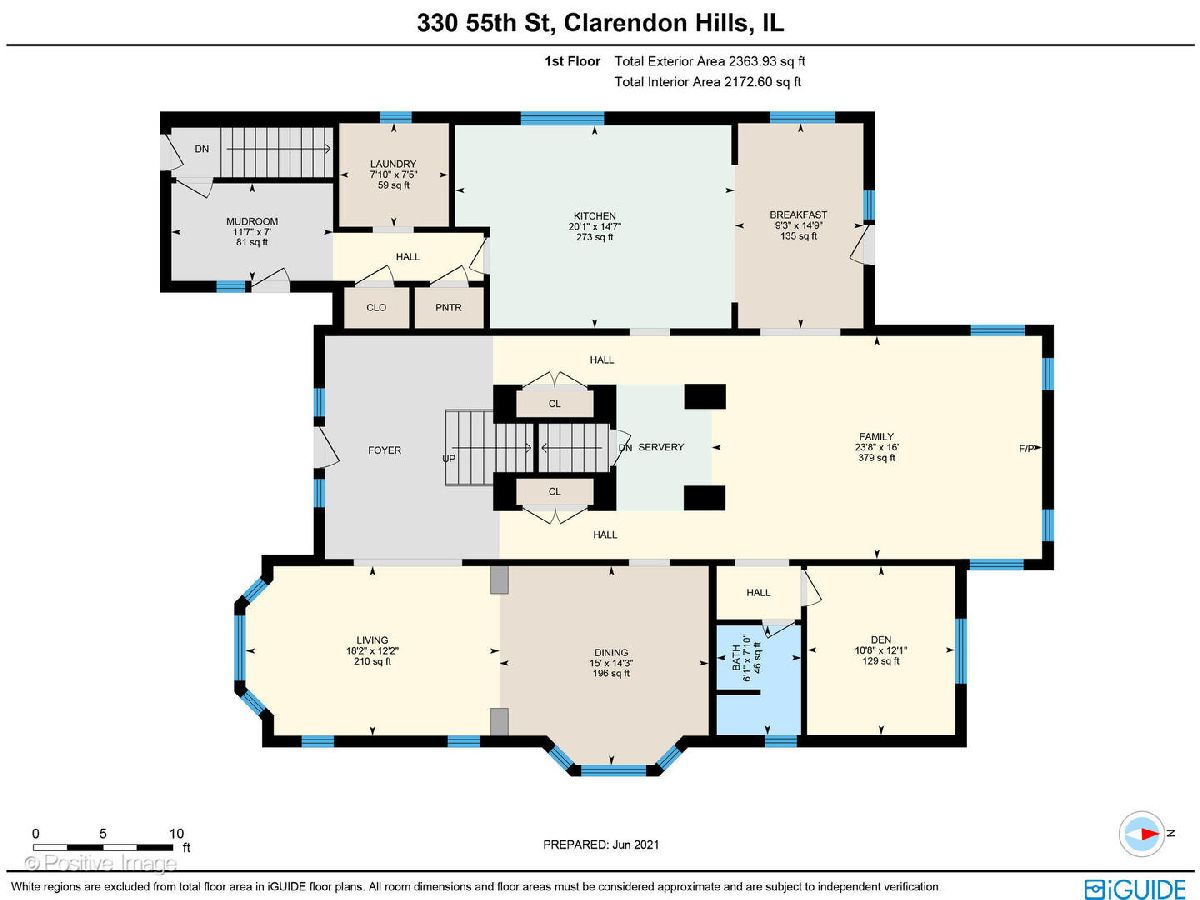
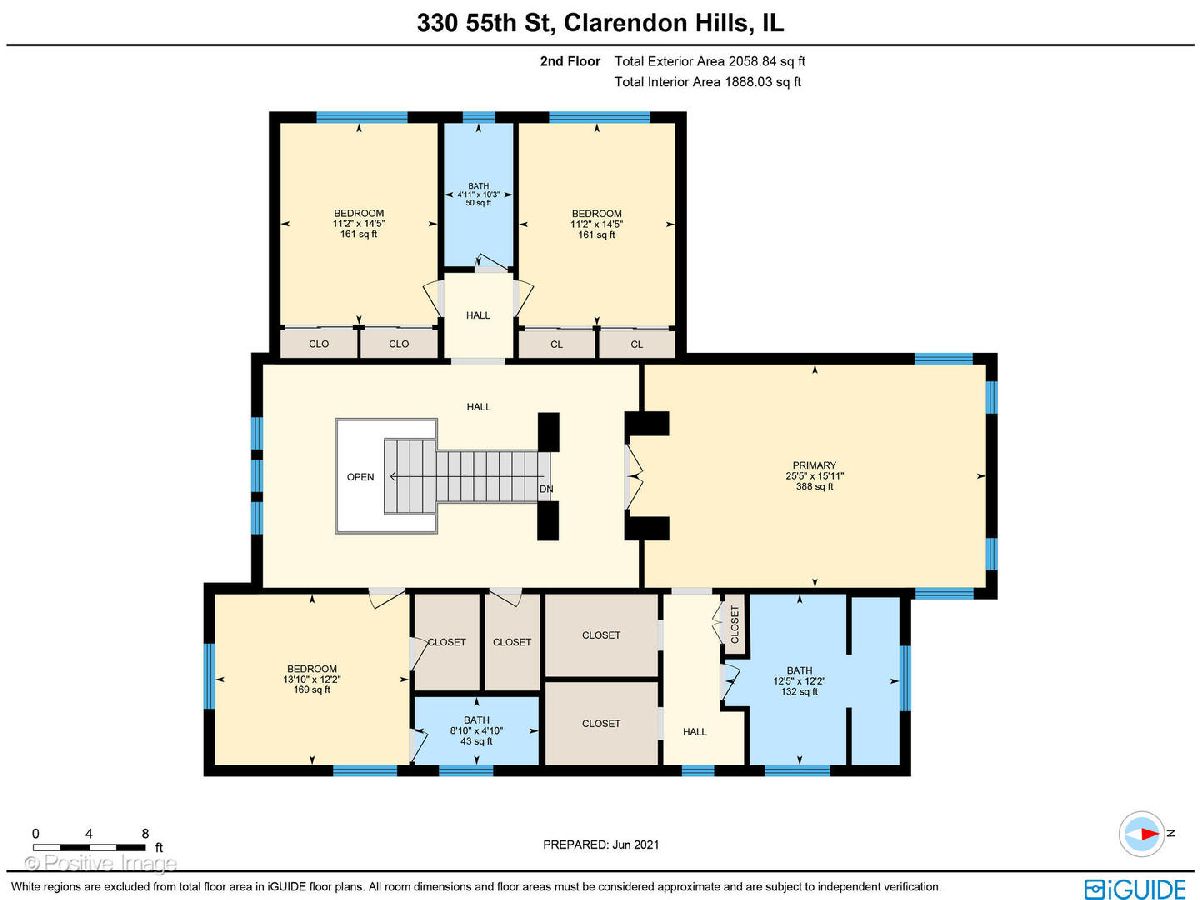
Room Specifics
Total Bedrooms: 4
Bedrooms Above Ground: 4
Bedrooms Below Ground: 0
Dimensions: —
Floor Type: Hardwood
Dimensions: —
Floor Type: Hardwood
Dimensions: —
Floor Type: Hardwood
Full Bathrooms: 5
Bathroom Amenities: Whirlpool,Separate Shower,Double Sink
Bathroom in Basement: 1
Rooms: Office,Mud Room,Breakfast Room
Basement Description: Unfinished,9 ft + pour
Other Specifics
| 3 | |
| Concrete Perimeter | |
| — | |
| Deck | |
| Fenced Yard | |
| 64X225 | |
| — | |
| Full | |
| Vaulted/Cathedral Ceilings, Bar-Wet, Hardwood Floors, First Floor Laundry, First Floor Full Bath, Walk-In Closet(s) | |
| Double Oven, Microwave, Dishwasher, High End Refrigerator, Washer, Dryer, Stainless Steel Appliance(s), Cooktop | |
| Not in DB | |
| Park, Pool, Tennis Court(s), Curbs, Street Lights, Street Paved | |
| — | |
| — | |
| Gas Starter |
Tax History
| Year | Property Taxes |
|---|---|
| 2017 | $20,269 |
| 2021 | $14,765 |
Contact Agent
Nearby Similar Homes
Nearby Sold Comparables
Contact Agent
Listing Provided By
@properties









