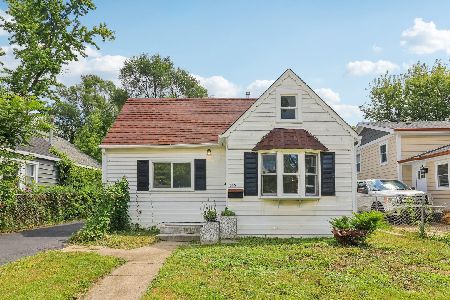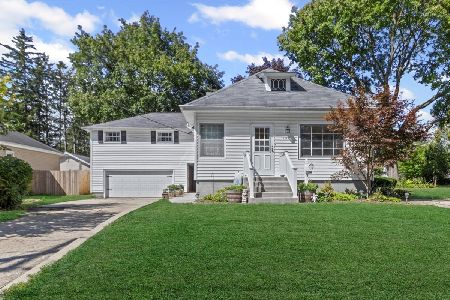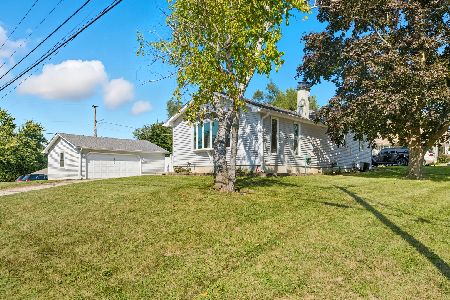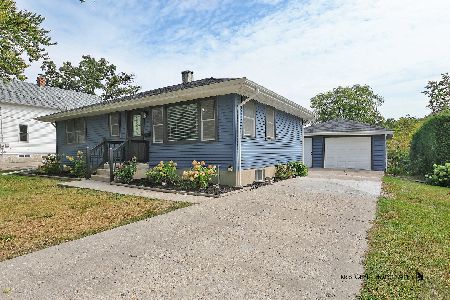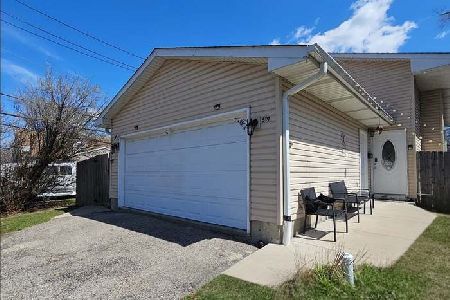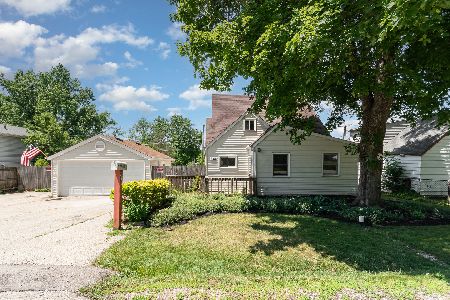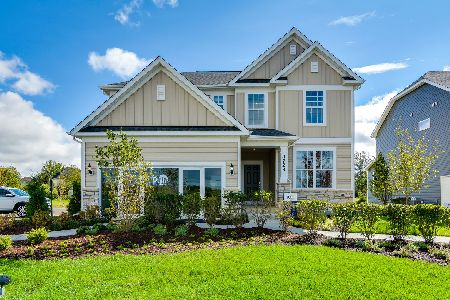330 Alpine Drive, Algonquin, Illinois 60102
$464,551
|
Sold
|
|
| Status: | Closed |
| Sqft: | 2,875 |
| Cost/Sqft: | $161 |
| Beds: | 4 |
| Baths: | 3 |
| Year Built: | 2021 |
| Property Taxes: | $0 |
| Days On Market: | 1476 |
| Lot Size: | 0,00 |
Description
Welcome Home to Trails of Woods Creek in Algonquin in Huntley Community School District 58! A great new family community in a highly desirable school district. Our homes are all open concept with plenty of storage. The Continental is a versatile family home with options you can select to make it perfect for your family. This Continental has a full unfinished basement. You have a separate formal dining room for those special occasions. Your well appointed kitchen is complete with built-in SS appliances, maple cabinets and quartz counters. You have a large island with room for seating plus a pantry. This home features luxury vinyl plank flooring. You will enjoy the convenience of a 2nd floor laundry. The spacious owners suite has a luxurious on-suite bath complete with double vanity with quartz counters. There are three additional bedrooms, a family bath and loft on the 2nd floor. Your lawn comes sodded and is professionally landscaped. You can still select many finishes and colors to make this your dream home. Photos of model home shown with some features not available at this price. Virtual tour is available, please call for link. Homesite 40.
Property Specifics
| Single Family | |
| — | |
| — | |
| 2021 | |
| — | |
| CONTINENTAL | |
| No | |
| — |
| Mc Henry | |
| Trails Of Woods Creek | |
| 62 / Monthly | |
| — | |
| — | |
| — | |
| 11257436 | |
| 1825427009 |
Nearby Schools
| NAME: | DISTRICT: | DISTANCE: | |
|---|---|---|---|
|
Grade School
Mackeben Elementary School |
158 | — | |
|
Middle School
Heineman Middle School |
158 | Not in DB | |
|
High School
Huntley High School |
158 | Not in DB | |
|
Alternate Elementary School
Conley Elementary School |
— | Not in DB | |
Property History
| DATE: | EVENT: | PRICE: | SOURCE: |
|---|---|---|---|
| 28 Sep, 2022 | Sold | $464,551 | MRED MLS |
| 27 Oct, 2021 | Under contract | $463,721 | MRED MLS |
| 27 Oct, 2021 | Listed for sale | $463,721 | MRED MLS |
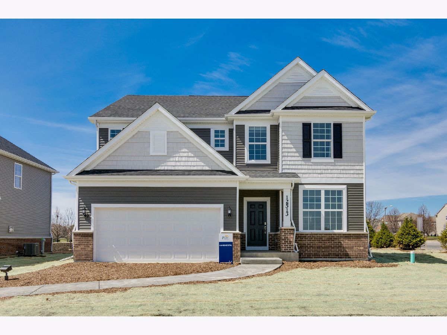
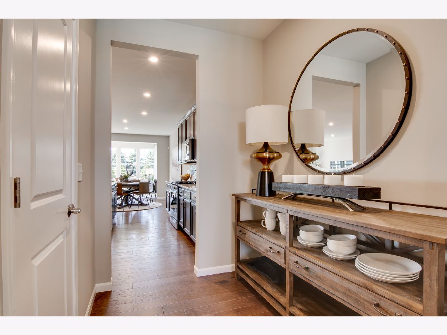
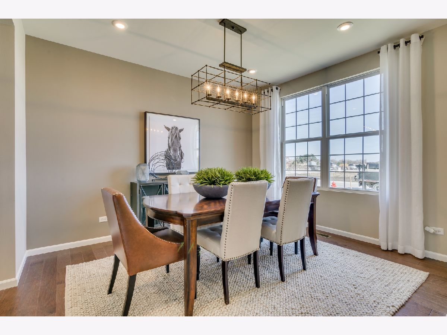
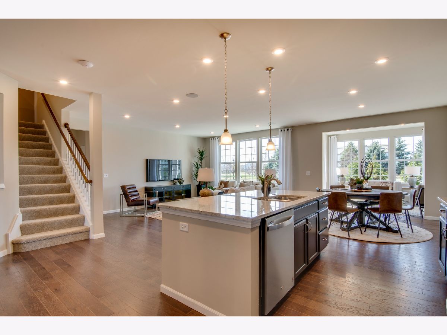
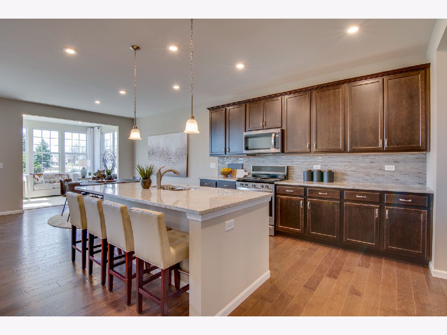
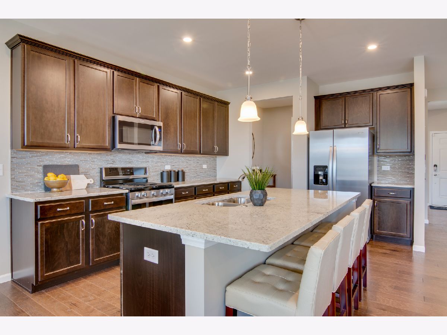
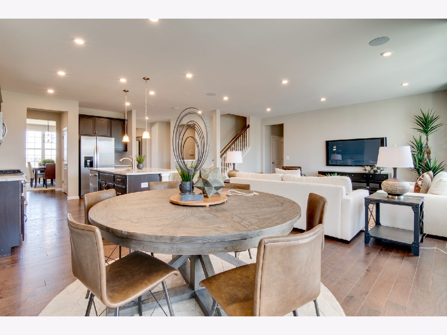
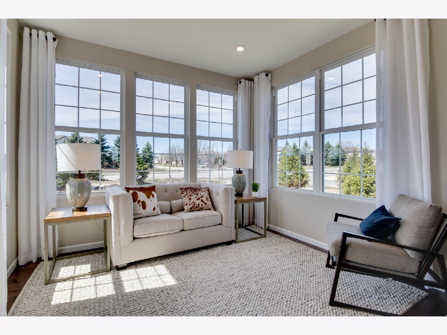
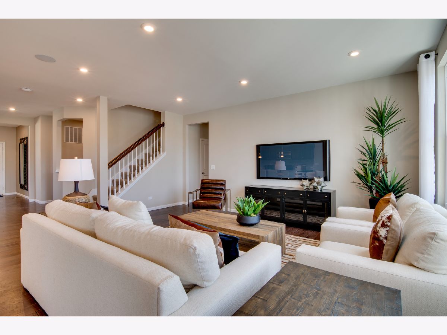
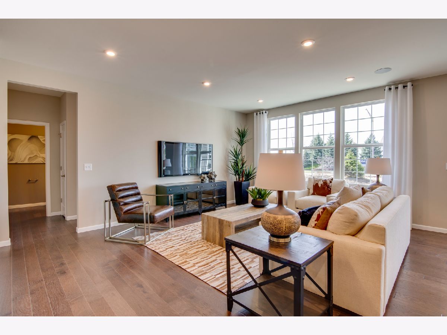
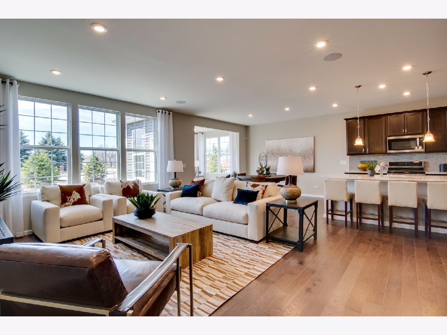
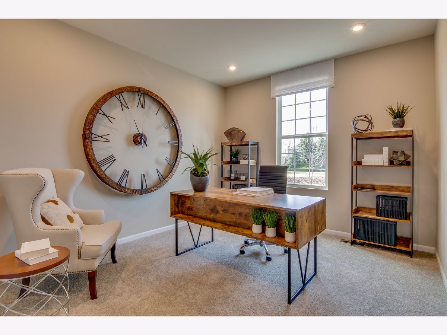
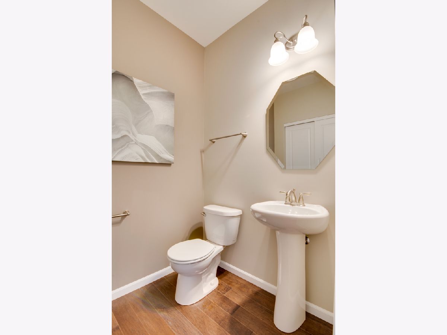
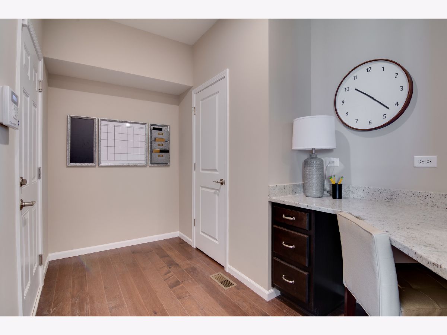
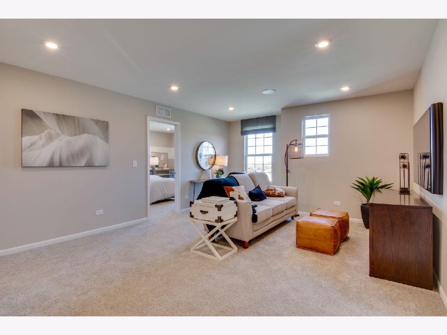
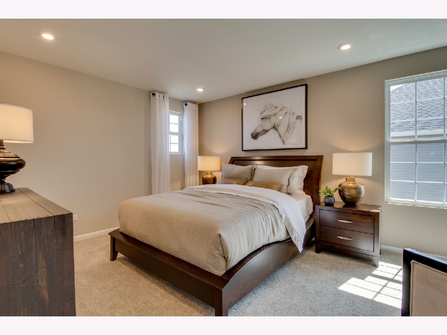
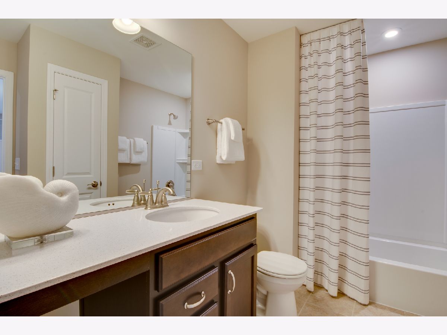
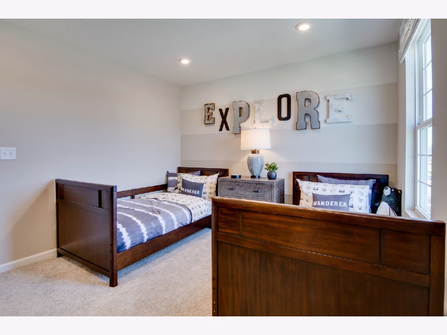
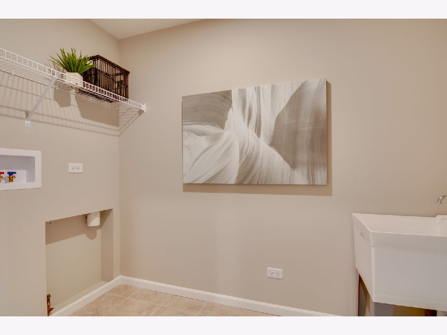
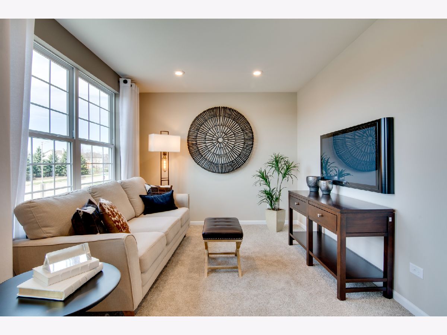
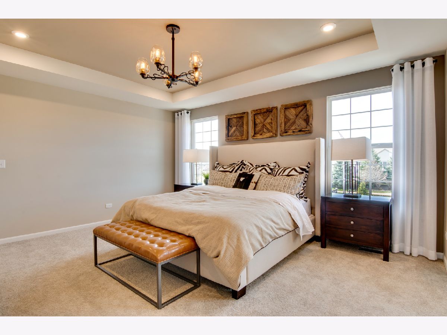
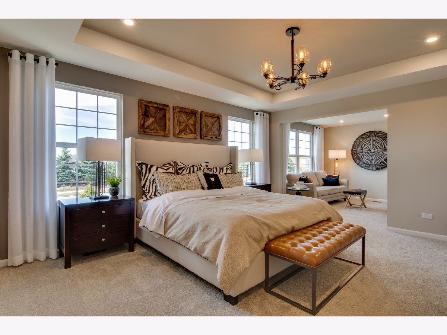
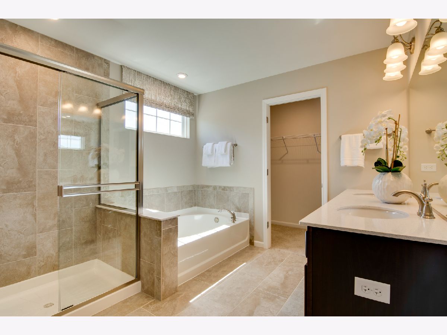
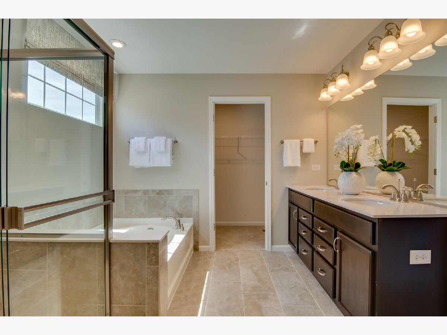
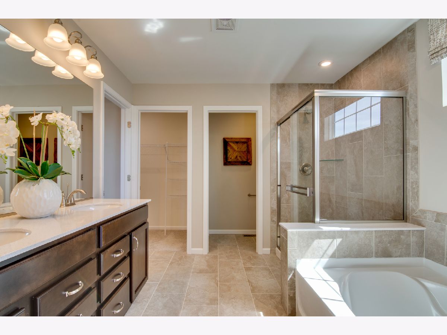
Room Specifics
Total Bedrooms: 4
Bedrooms Above Ground: 4
Bedrooms Below Ground: 0
Dimensions: —
Floor Type: —
Dimensions: —
Floor Type: —
Dimensions: —
Floor Type: —
Full Bathrooms: 3
Bathroom Amenities: Separate Shower,Double Sink
Bathroom in Basement: 0
Rooms: —
Basement Description: Unfinished,Bathroom Rough-In
Other Specifics
| 2 | |
| — | |
| Asphalt | |
| — | |
| — | |
| 60X120 | |
| — | |
| — | |
| — | |
| — | |
| Not in DB | |
| — | |
| — | |
| — | |
| — |
Tax History
| Year | Property Taxes |
|---|
Contact Agent
Nearby Similar Homes
Nearby Sold Comparables
Contact Agent
Listing Provided By
Twin Vines Real Estate Svcs

