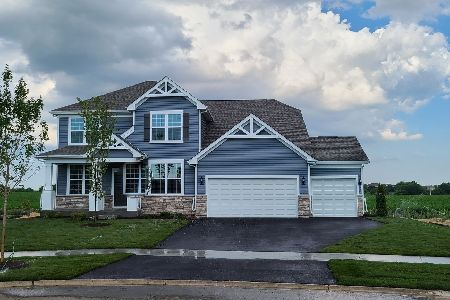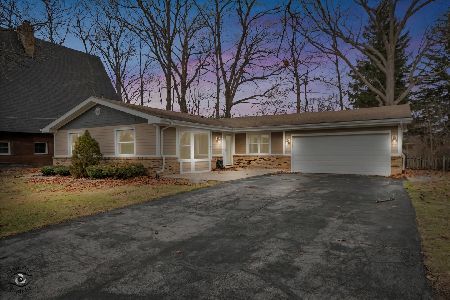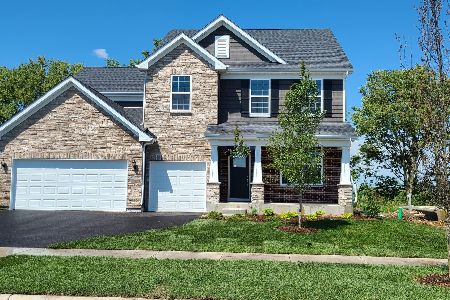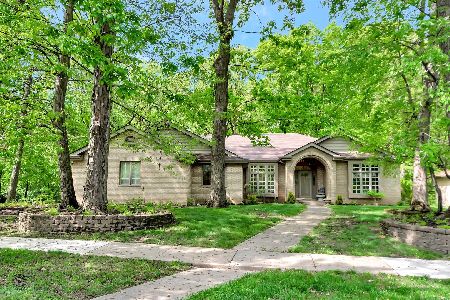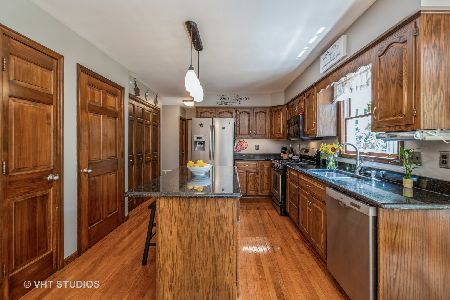330 Ashley Drive, New Lenox, Illinois 60451
$579,000
|
Sold
|
|
| Status: | Closed |
| Sqft: | 3,400 |
| Cost/Sqft: | $170 |
| Beds: | 4 |
| Baths: | 3 |
| Year Built: | 1997 |
| Property Taxes: | $12,892 |
| Days On Market: | 598 |
| Lot Size: | 0,38 |
Description
Nestled in highly sought after Ashley Woods subdivision. This beautiful, custom built home loaded with upgrades is sure to impress! Gorgeous kitchen equipped with enormous center island, built in high end appliances, custom cabinetry with slide outs and buffet area is a chef's dream! Gleaming hardwood floors flow through kitchen, main level office and beautiful family room with fireplace. Bright formal living room and dining room with detailed ceilings. Upper level features 4 bedrooms including the primary suite with sitting area and an incredible custom organized walk in closet. Luxury master bath has heated floors, walk in shower plus separate Jacuzzi tub. Finished lower level offers newer wood vinyl flooring, rec room, extra kitchenette, work out area, cedar closet plus a storage work shop room with heated floors and exterior access to back yard with heated steps. Home also features heated 3 car garage and main level laundry. Roof with oversized gutters and leaf guard, furnace and A/C all new in 2017. Newer Bosch dishwasher and electrolux washing machine. Large wooded lot with beautiful professional landscaping, and expansive paver patio. All this and more with close proximity to I-80 and 355, train station, restaurants and shopping.
Property Specifics
| Single Family | |
| — | |
| — | |
| 1997 | |
| — | |
| — | |
| No | |
| 0.38 |
| Will | |
| — | |
| 0 / Not Applicable | |
| — | |
| — | |
| — | |
| 12066670 | |
| 1508162120140000 |
Nearby Schools
| NAME: | DISTRICT: | DISTANCE: | |
|---|---|---|---|
|
High School
Lincoln-way West High School |
210 | Not in DB | |
Property History
| DATE: | EVENT: | PRICE: | SOURCE: |
|---|---|---|---|
| 29 Aug, 2024 | Sold | $579,000 | MRED MLS |
| 11 Jul, 2024 | Under contract | $579,000 | MRED MLS |
| 9 Jul, 2024 | Listed for sale | $579,000 | MRED MLS |
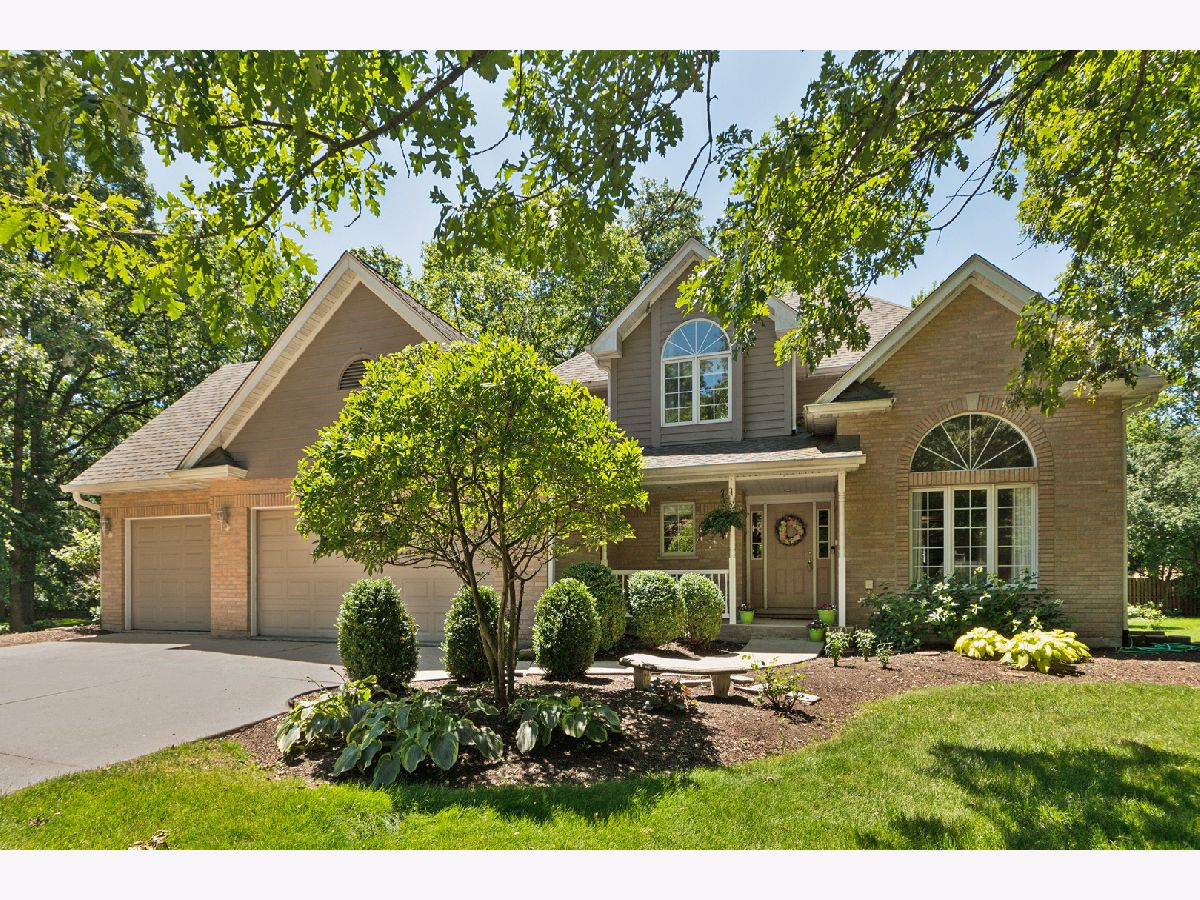
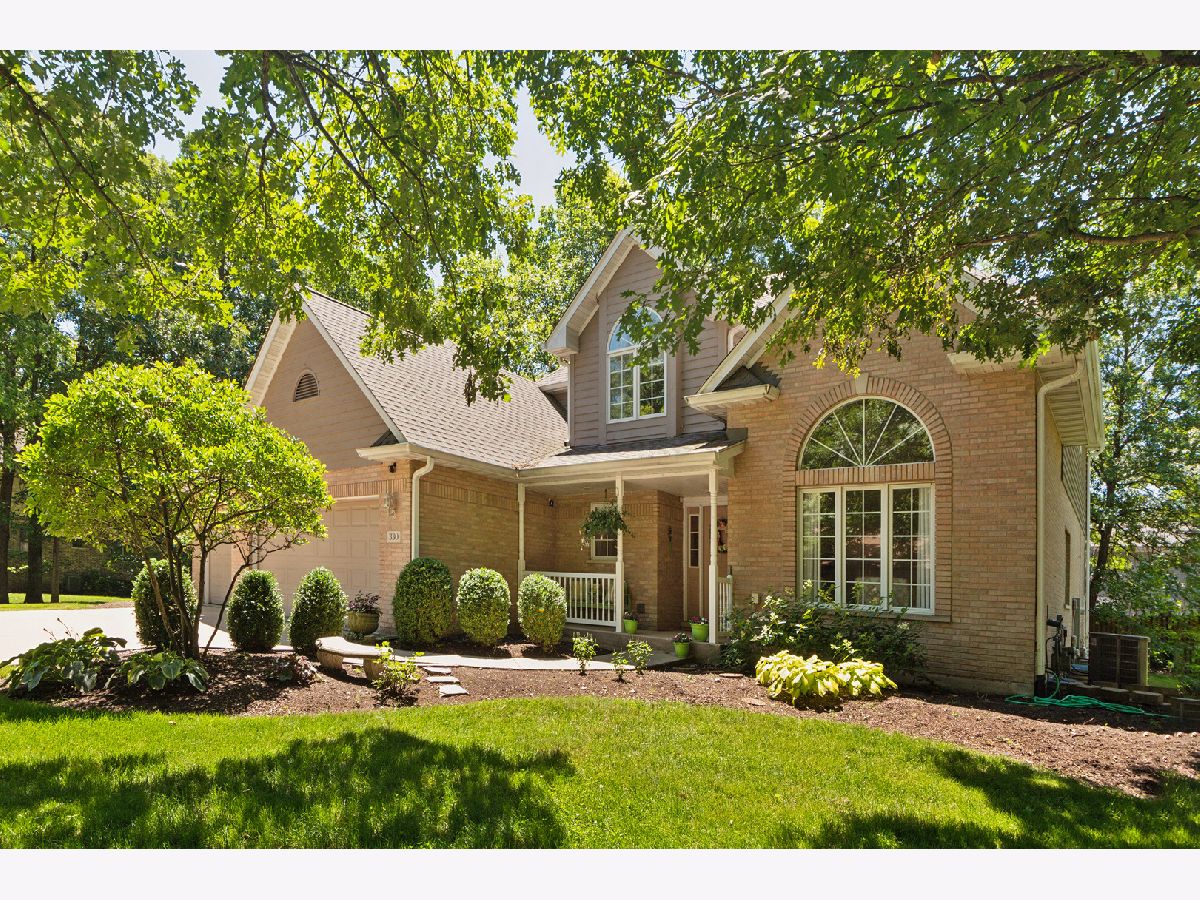





















































Room Specifics
Total Bedrooms: 4
Bedrooms Above Ground: 4
Bedrooms Below Ground: 0
Dimensions: —
Floor Type: —
Dimensions: —
Floor Type: —
Dimensions: —
Floor Type: —
Full Bathrooms: 3
Bathroom Amenities: Whirlpool,Separate Shower,Double Sink,Soaking Tub
Bathroom in Basement: 0
Rooms: —
Basement Description: Partially Finished,Crawl,Exterior Access,Rec/Family Area
Other Specifics
| 3 | |
| — | |
| Concrete | |
| — | |
| — | |
| 129X131X130X133 | |
| Unfinished | |
| — | |
| — | |
| — | |
| Not in DB | |
| — | |
| — | |
| — | |
| — |
Tax History
| Year | Property Taxes |
|---|---|
| 2024 | $12,892 |
Contact Agent
Nearby Similar Homes
Nearby Sold Comparables
Contact Agent
Listing Provided By
CRIS Realty

