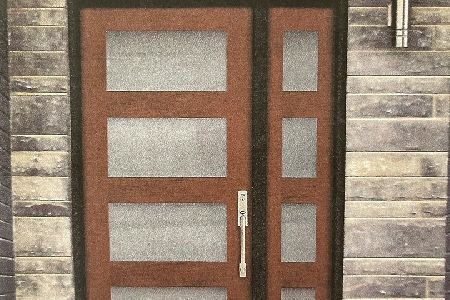330 Basswood Drive, Northbrook, Illinois 60062
$448,000
|
Sold
|
|
| Status: | Closed |
| Sqft: | 2,775 |
| Cost/Sqft: | $166 |
| Beds: | 3 |
| Baths: | 2 |
| Year Built: | 1983 |
| Property Taxes: | $8,107 |
| Days On Market: | 2946 |
| Lot Size: | 0,13 |
Description
Welcome to absolute luxurious single level maintenance free living in Villas North w/quality finishes & peaceful views. Gracious FOY opens up to Great Rm featuring gleaming hardwd flrs, premium millwork, recessed lighting,new interior doors & hardware,dry bar w/built-in wine cooler & conveniently nestled between the Dining Rm & outdoor living space. KIT highlights quartz counters,light gray toned soft-close cabinetry,stainless steel French door fridge w/ice & water dispenser, Bosch oven/range, microwave & dishwasher, built-in refuse cabinet, glass subway tiled backsplash, island seating & open to Dining Rm. Delightful Master Suite w/WIC, stand up shower & designer selected finishes. 2nd BR w/spacious closet & Hall BA w/soaking tub. Optional Den or 3rd BR w/French Doors & views of front garden. Fabulous LDY w/new washer/dryer. LL provides add l space for entertaining & storage. Other attributes include: attached 2 car garage, oversized deck & newer windows. Just mins to shops & school
Property Specifics
| Single Family | |
| — | |
| Ranch | |
| 1983 | |
| Partial | |
| — | |
| No | |
| 0.13 |
| Cook | |
| Villas North | |
| 310 / Monthly | |
| Insurance,Exterior Maintenance,Lawn Care,Scavenger,Snow Removal | |
| Public | |
| Public Sewer | |
| 09826352 | |
| 03012050910000 |
Nearby Schools
| NAME: | DISTRICT: | DISTANCE: | |
|---|---|---|---|
|
Grade School
Walt Whitman Elementary School |
21 | — | |
|
Middle School
Oliver W Holmes Middle School |
21 | Not in DB | |
|
High School
Wheeling High School |
214 | Not in DB | |
Property History
| DATE: | EVENT: | PRICE: | SOURCE: |
|---|---|---|---|
| 10 May, 2018 | Sold | $448,000 | MRED MLS |
| 6 Apr, 2018 | Under contract | $459,900 | MRED MLS |
| — | Last price change | $479,000 | MRED MLS |
| 4 Jan, 2018 | Listed for sale | $479,000 | MRED MLS |
Room Specifics
Total Bedrooms: 3
Bedrooms Above Ground: 3
Bedrooms Below Ground: 0
Dimensions: —
Floor Type: Hardwood
Dimensions: —
Floor Type: Hardwood
Full Bathrooms: 2
Bathroom Amenities: —
Bathroom in Basement: 0
Rooms: Foyer,Walk In Closet,Recreation Room
Basement Description: Finished
Other Specifics
| 2 | |
| — | |
| Concrete | |
| Deck | |
| — | |
| 87X55X96X28X43 | |
| Unfinished | |
| Full | |
| Bar-Dry, Hardwood Floors, First Floor Bedroom, First Floor Laundry, First Floor Full Bath | |
| Range, Microwave, Dishwasher, Refrigerator, Stainless Steel Appliance(s), Wine Refrigerator | |
| Not in DB | |
| Sidewalks, Street Paved | |
| — | |
| — | |
| — |
Tax History
| Year | Property Taxes |
|---|---|
| 2018 | $8,107 |
Contact Agent
Nearby Similar Homes
Nearby Sold Comparables
Contact Agent
Listing Provided By
@properties




