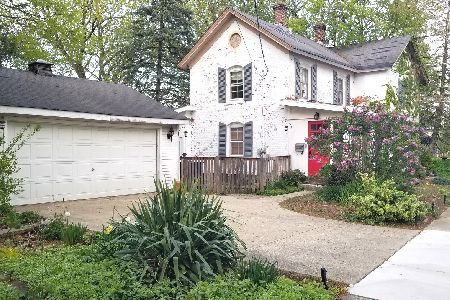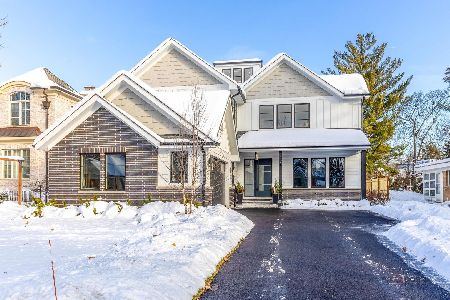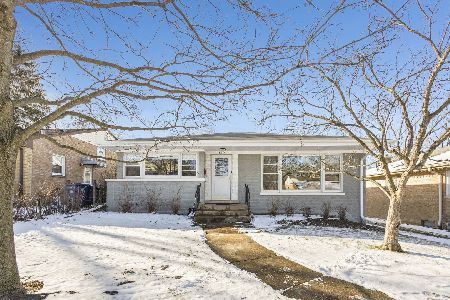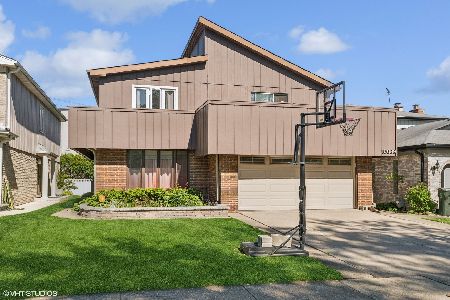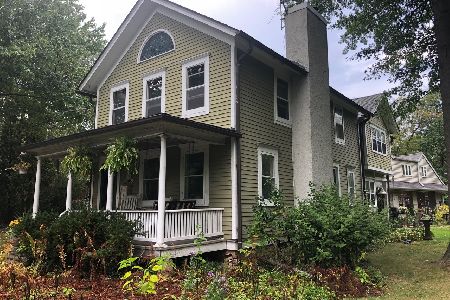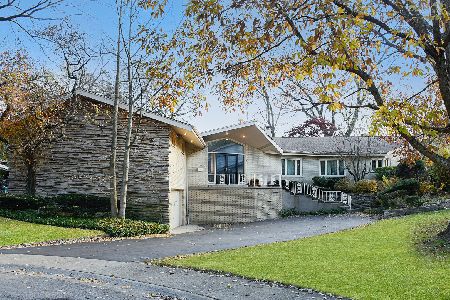330 Brookside Drive, Wilmette, Illinois 60091
$775,000
|
Sold
|
|
| Status: | Closed |
| Sqft: | 0 |
| Cost/Sqft: | — |
| Beds: | 4 |
| Baths: | 3 |
| Year Built: | 1962 |
| Property Taxes: | $6,734 |
| Days On Market: | 1663 |
| Lot Size: | 0,00 |
Description
Don't miss this fabulous and expanded split-level home on a beautiful cul-de-sac in Romona School! Gleaming hardwood floors and soaring ceilings greet you into the ample entertaining space with a lovely living room and fantastic dining room featuring super-cool hidden storage spaces. The eat-in kitchen offers an excellent layout for working and entertaining and a comfortable breakfast nook. Step through the french doors in the living room to a massive heated sunroom perfect for relaxing and taking in the beautiful backyard and patio. Upstairs is a lovely primary bedroom with an ensuite bath featuring dual sinks, 3 additional good-sized bedrooms, and a hall bath. The lower level features a comfortable family room with a custom built-in media center, wet bar, powder room, and access to the attached 2-car garage. The sub-basement offers even more living space with a huge recreation room, endless storage, laundry room, and workshop. 330 Brookside offers so much space in a fantastic location!
Property Specifics
| Single Family | |
| — | |
| Quad Level | |
| 1962 | |
| Partial | |
| — | |
| No | |
| — |
| Cook | |
| — | |
| — / Not Applicable | |
| None | |
| Lake Michigan,Public | |
| Public Sewer | |
| 11139177 | |
| 05324001270000 |
Nearby Schools
| NAME: | DISTRICT: | DISTANCE: | |
|---|---|---|---|
|
Grade School
Romona Elementary School |
39 | — | |
|
Middle School
Wilmette Junior High School |
39 | Not in DB | |
|
High School
New Trier Twp H.s. Northfield/wi |
203 | Not in DB | |
|
Alternate Junior High School
Highcrest Middle School |
— | Not in DB | |
Property History
| DATE: | EVENT: | PRICE: | SOURCE: |
|---|---|---|---|
| 3 Sep, 2021 | Sold | $775,000 | MRED MLS |
| 20 Jul, 2021 | Under contract | $775,000 | MRED MLS |
| 29 Jun, 2021 | Listed for sale | $775,000 | MRED MLS |
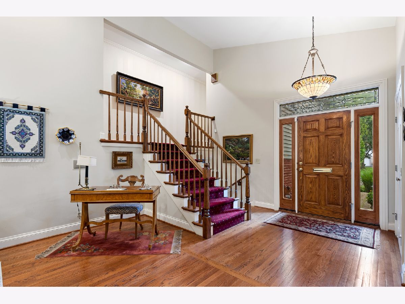
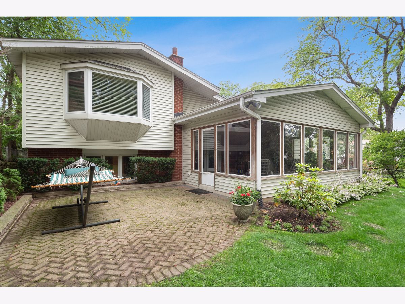
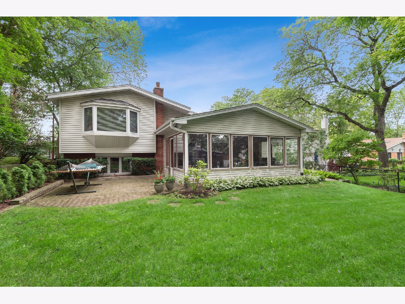
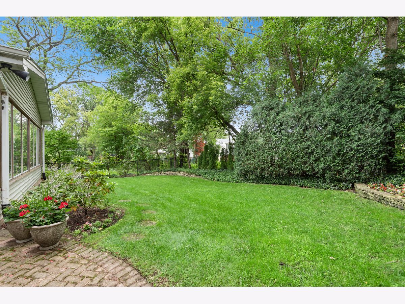
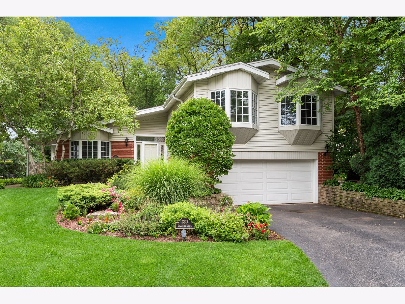
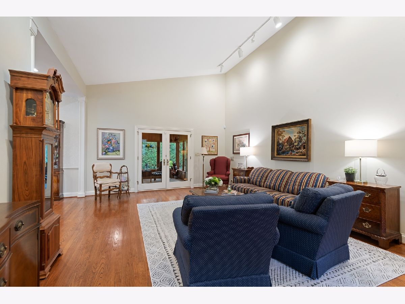
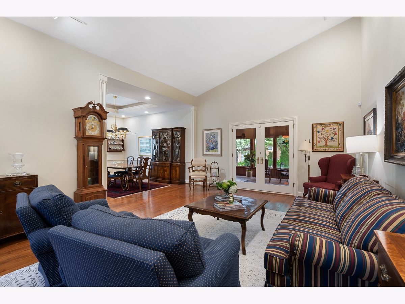
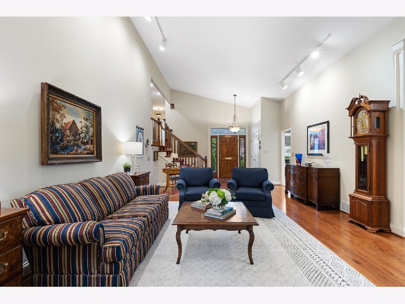
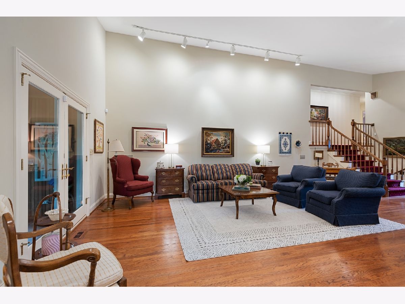
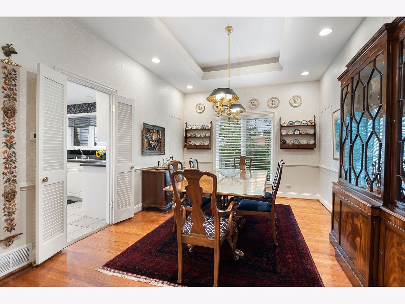
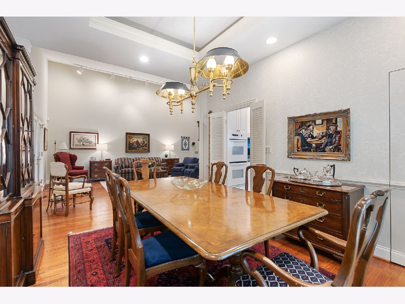
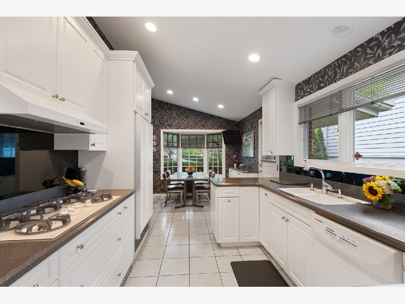
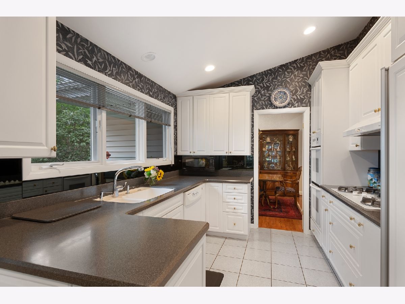
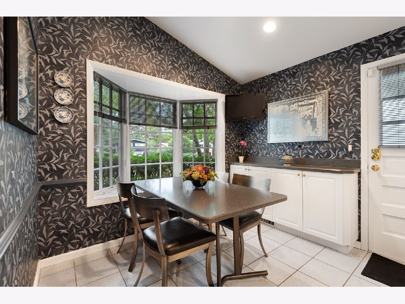
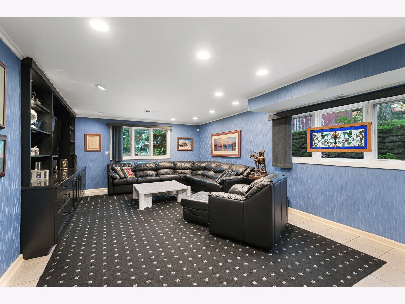
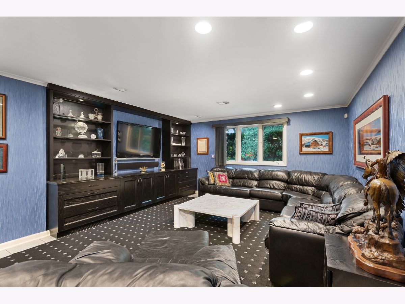
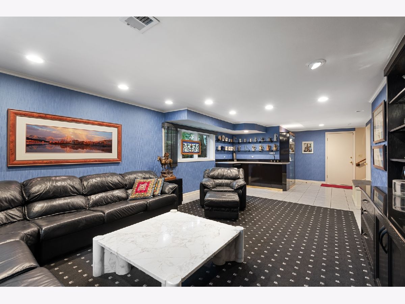
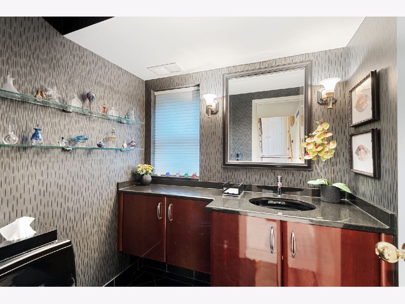
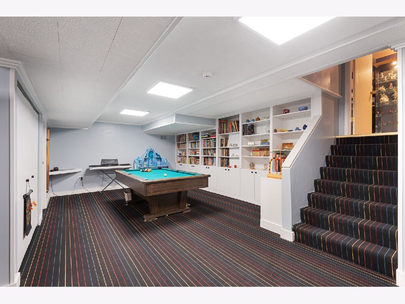
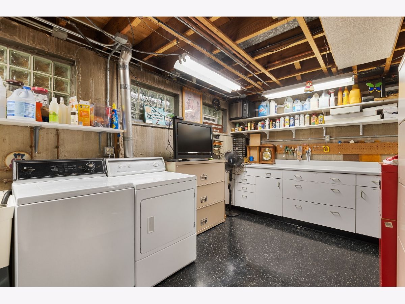
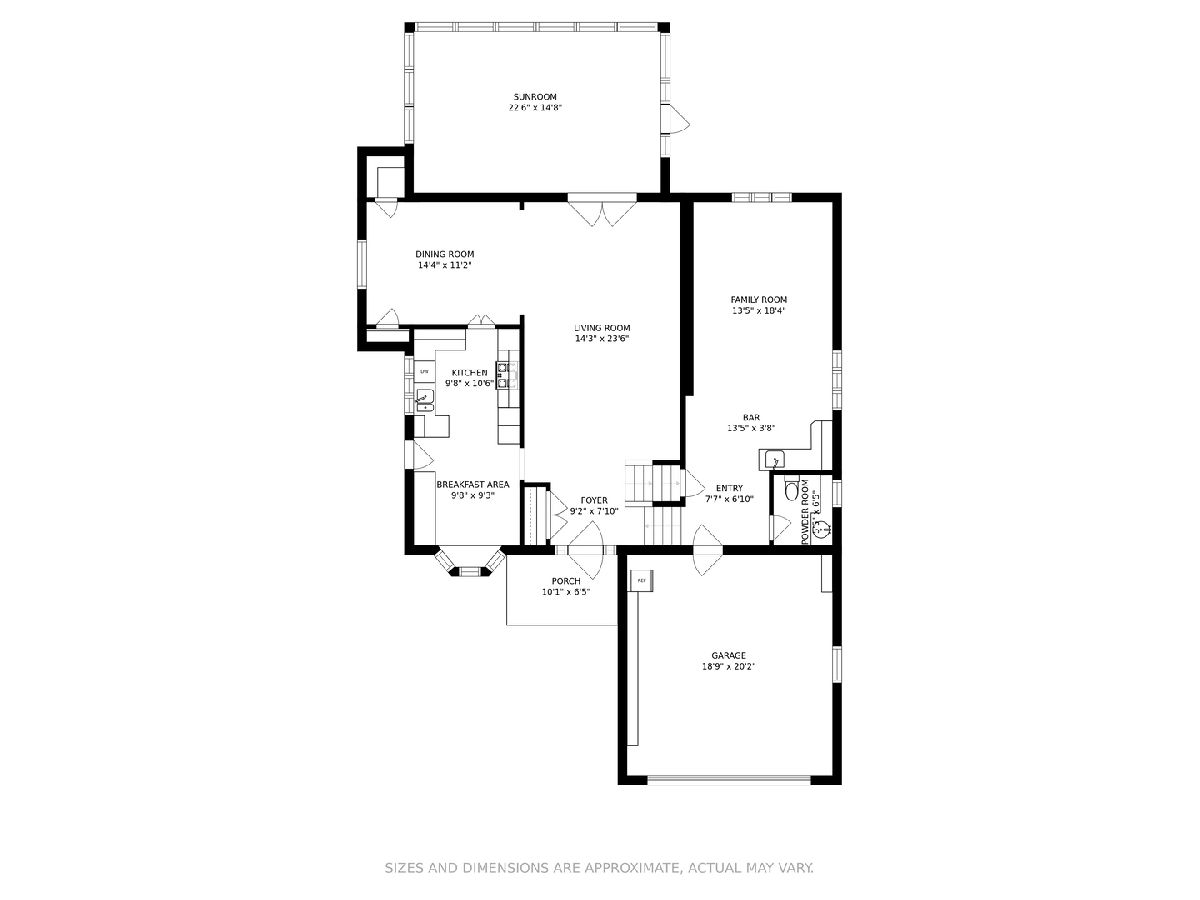
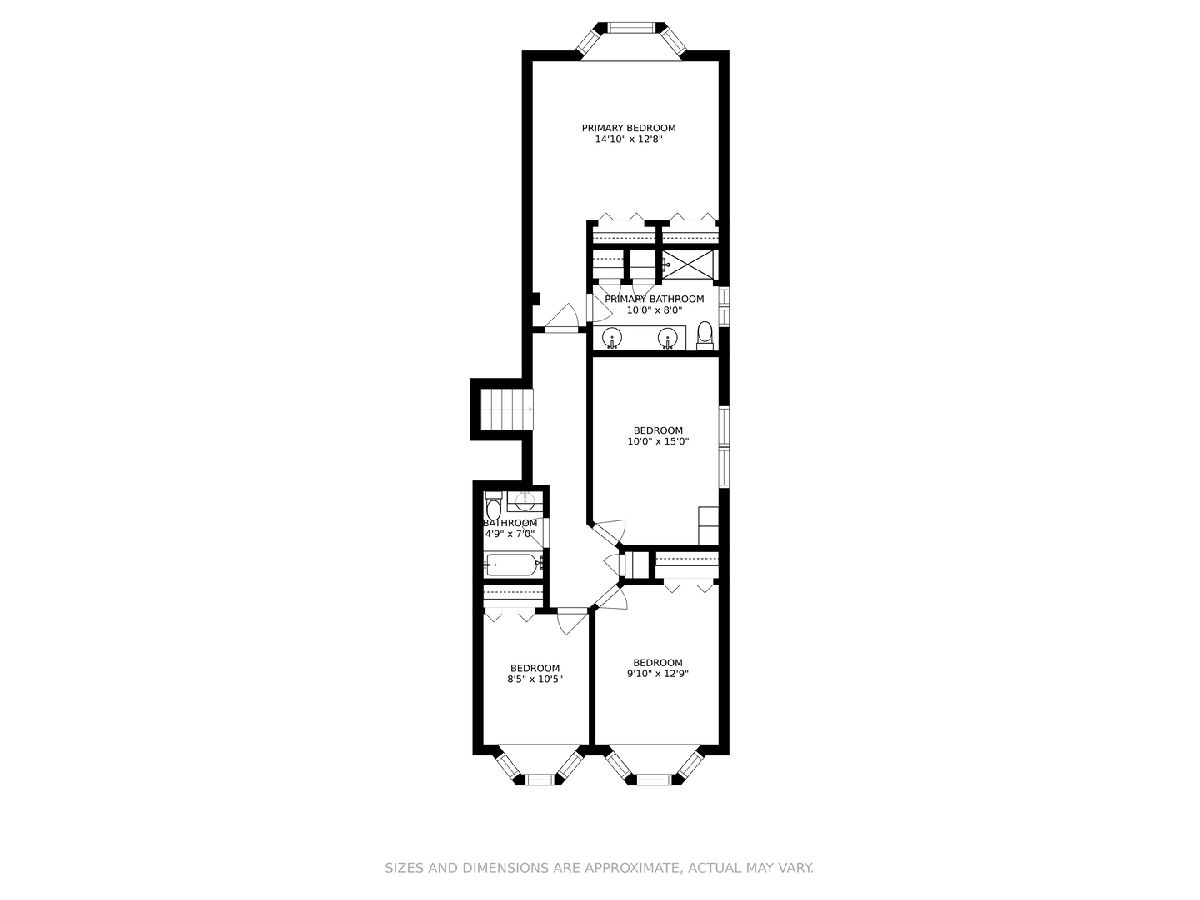
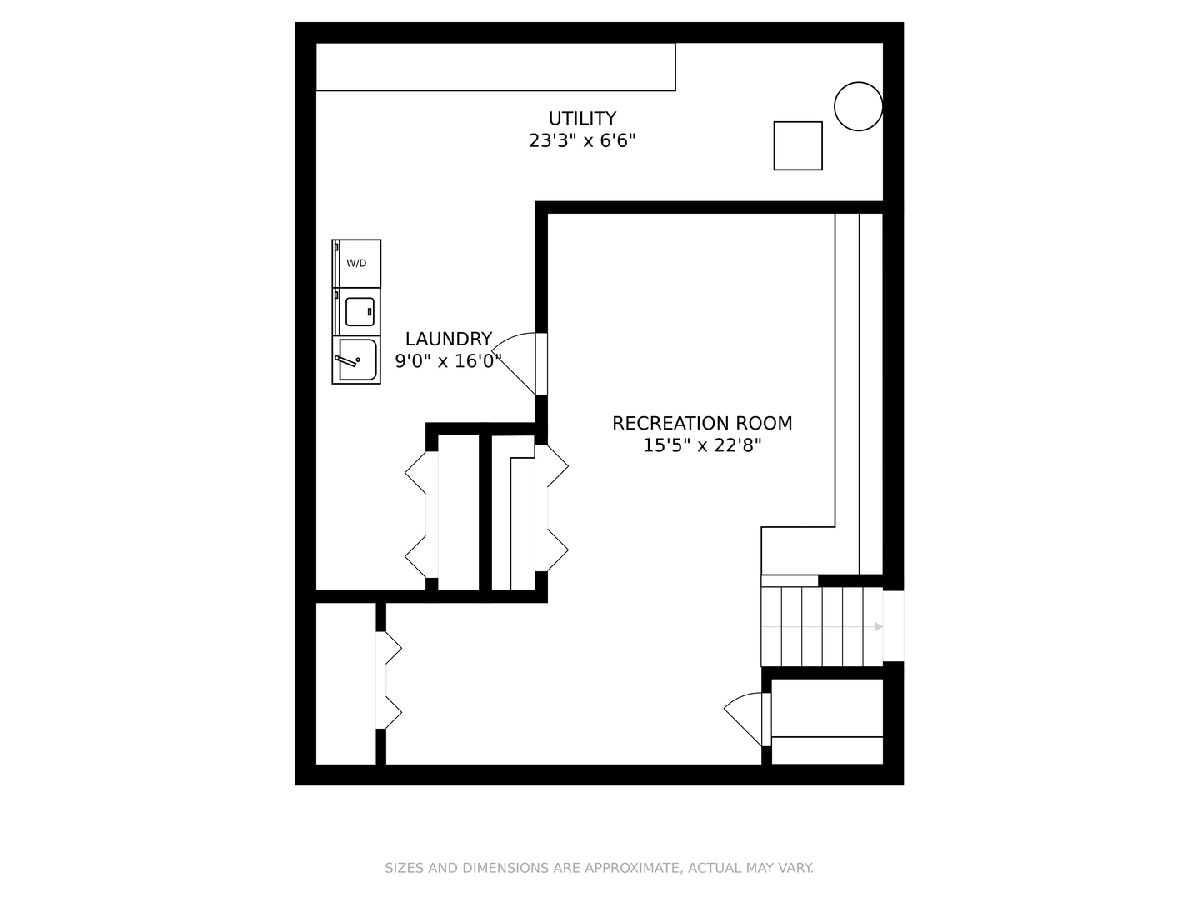
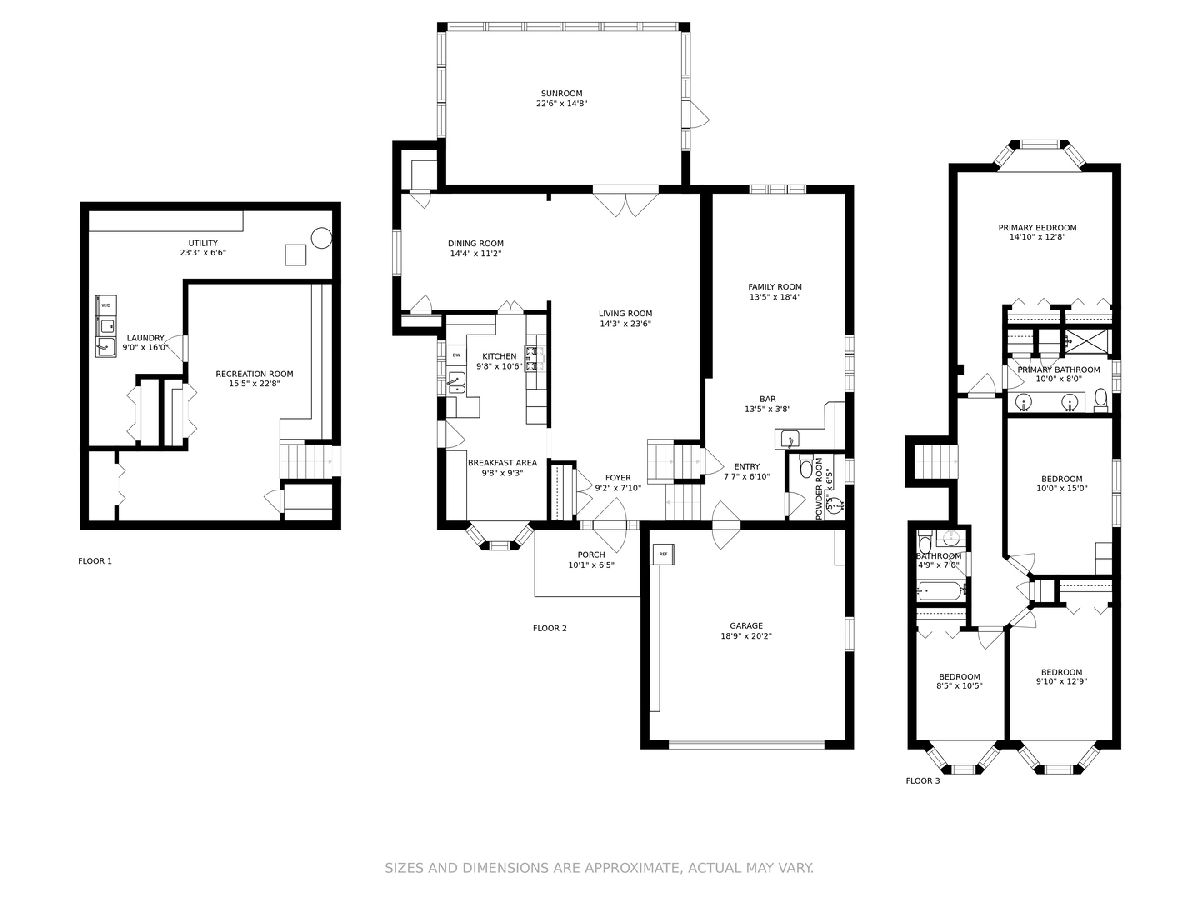
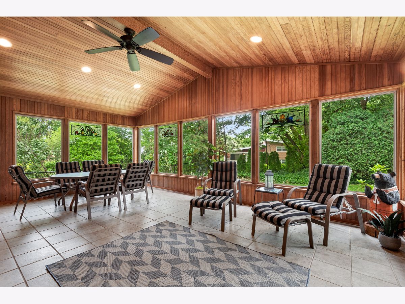
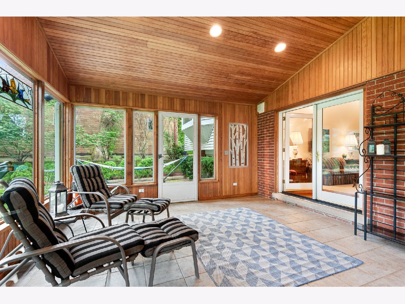
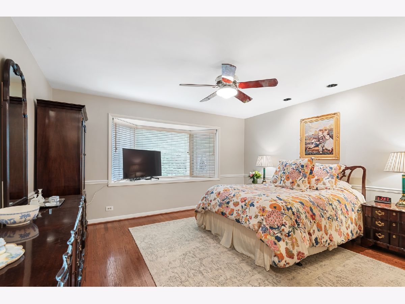
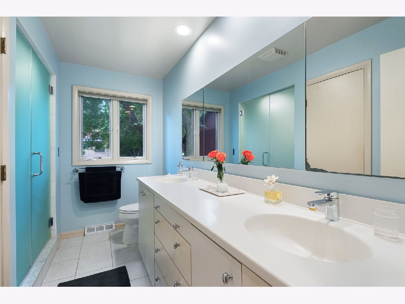
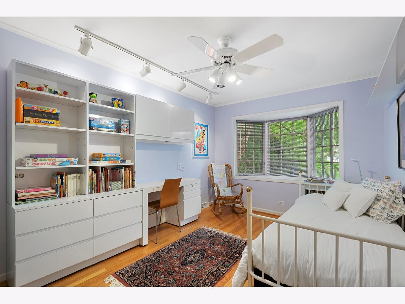
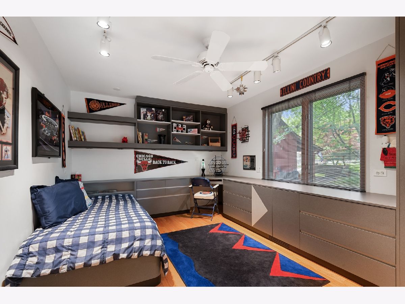
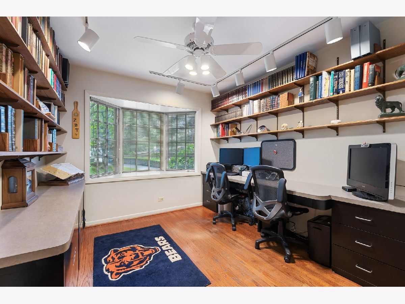
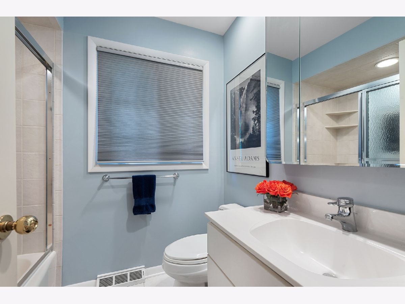
Room Specifics
Total Bedrooms: 4
Bedrooms Above Ground: 4
Bedrooms Below Ground: 0
Dimensions: —
Floor Type: Hardwood
Dimensions: —
Floor Type: Hardwood
Dimensions: —
Floor Type: Hardwood
Full Bathrooms: 3
Bathroom Amenities: Double Sink
Bathroom in Basement: 0
Rooms: Eating Area,Sun Room,Foyer,Utility Room-Lower Level
Basement Description: Finished
Other Specifics
| 2 | |
| Concrete Perimeter | |
| Asphalt | |
| Brick Paver Patio, Outdoor Grill | |
| Cul-De-Sac | |
| 76.5X130X60X165 | |
| — | |
| Full | |
| Vaulted/Cathedral Ceilings, Bar-Wet, Hardwood Floors, Built-in Features | |
| Double Oven, Dishwasher, Refrigerator, Washer, Dryer, Disposal, Cooktop, Range Hood | |
| Not in DB | |
| Curbs, Sidewalks, Street Lights, Street Paved | |
| — | |
| — | |
| — |
Tax History
| Year | Property Taxes |
|---|---|
| 2021 | $6,734 |
Contact Agent
Nearby Similar Homes
Nearby Sold Comparables
Contact Agent
Listing Provided By
Compass

