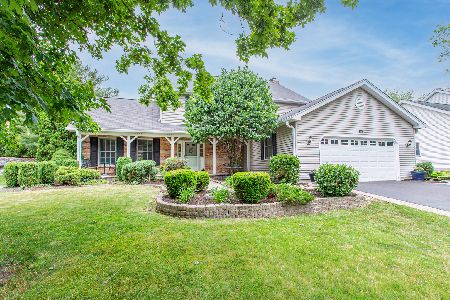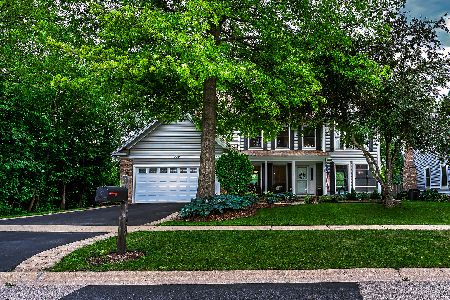330 Carl Sands Drive, Cary, Illinois 60013
$265,000
|
Sold
|
|
| Status: | Closed |
| Sqft: | 2,131 |
| Cost/Sqft: | $134 |
| Beds: | 3 |
| Baths: | 3 |
| Year Built: | 1988 |
| Property Taxes: | $7,448 |
| Days On Market: | 5756 |
| Lot Size: | 0,25 |
Description
Fabulous! Dramatic Cathedral Great Rm w/French drs to Screened Rm overlooks a Bckyd Sanctuary! Gazebo w/Hot Tub, Paver Patio & walks, Firepit, lush landscape w/fountain! Gourmet Kitchen w/Silestone Counters & SS appls open to FR w/Brick FP, Huge Lndry Rm, MBR Suite w/Lux WP Spa bath, WI Clst & Dressing Area, Full Bsmt w/Rec Rm, Office, Wine Cellar & Wrkshp w/Full BA rough, Att. 2 1/2 Car Garg*Lots New*A must see home
Property Specifics
| Single Family | |
| — | |
| Colonial | |
| 1988 | |
| Full | |
| CUSTOM | |
| No | |
| 0.25 |
| Mc Henry | |
| Hillhurst | |
| 0 / Not Applicable | |
| None | |
| Public | |
| Public Sewer | |
| 07473845 | |
| 2007458015 |
Nearby Schools
| NAME: | DISTRICT: | DISTANCE: | |
|---|---|---|---|
|
Grade School
Three Oaks School |
26 | — | |
|
Middle School
Cary Junior High School |
26 | Not in DB | |
|
High School
Cary-grove Community High School |
155 | Not in DB | |
Property History
| DATE: | EVENT: | PRICE: | SOURCE: |
|---|---|---|---|
| 27 Aug, 2010 | Sold | $265,000 | MRED MLS |
| 10 Jul, 2010 | Under contract | $285,000 | MRED MLS |
| — | Last price change | $289,900 | MRED MLS |
| 18 Mar, 2010 | Listed for sale | $295,000 | MRED MLS |
| 3 Jun, 2019 | Sold | $260,000 | MRED MLS |
| 8 Apr, 2019 | Under contract | $269,900 | MRED MLS |
| — | Last price change | $273,000 | MRED MLS |
| 14 Mar, 2019 | Listed for sale | $277,000 | MRED MLS |
| 2 Aug, 2021 | Sold | $350,000 | MRED MLS |
| 1 Jul, 2021 | Under contract | $350,000 | MRED MLS |
| 1 Jul, 2021 | Listed for sale | $350,000 | MRED MLS |
| 4 Aug, 2023 | Sold | $400,000 | MRED MLS |
| 19 Jun, 2023 | Under contract | $385,000 | MRED MLS |
| 14 Jun, 2023 | Listed for sale | $385,000 | MRED MLS |
Room Specifics
Total Bedrooms: 3
Bedrooms Above Ground: 3
Bedrooms Below Ground: 0
Dimensions: —
Floor Type: Wood Laminate
Dimensions: —
Floor Type: Wood Laminate
Full Bathrooms: 3
Bathroom Amenities: Whirlpool,Separate Shower,Double Sink
Bathroom in Basement: 1
Rooms: Den,Eating Area,Gallery,Great Room,Recreation Room,Screened Porch,Utility Room-1st Floor,Workshop
Basement Description: Finished
Other Specifics
| 2 | |
| Concrete Perimeter | |
| Asphalt | |
| Patio, Hot Tub, Porch Screened, Gazebo | |
| Forest Preserve Adjacent,Landscaped,Park Adjacent,Wooded | |
| 78 X 120 | |
| Unfinished | |
| Full | |
| Vaulted/Cathedral Ceilings, Skylight(s), Hot Tub | |
| Range, Microwave, Dishwasher, Refrigerator, Washer, Dryer, Disposal | |
| Not in DB | |
| Sidewalks, Street Lights, Street Paved | |
| — | |
| — | |
| Wood Burning, Gas Starter |
Tax History
| Year | Property Taxes |
|---|---|
| 2010 | $7,448 |
| 2019 | $9,114 |
| 2021 | $8,203 |
| 2023 | $8,454 |
Contact Agent
Nearby Similar Homes
Contact Agent
Listing Provided By
RE/MAX Unlimited Northwest










