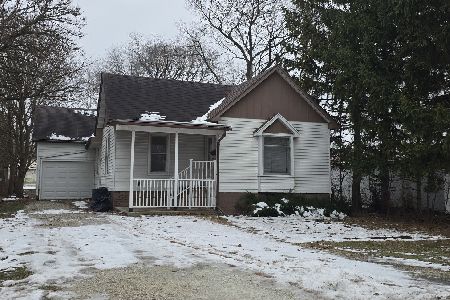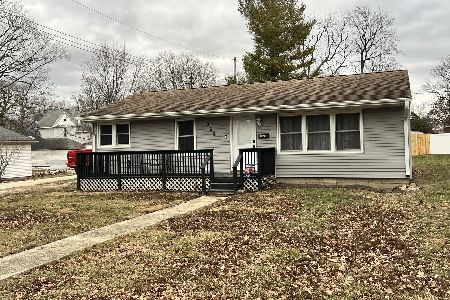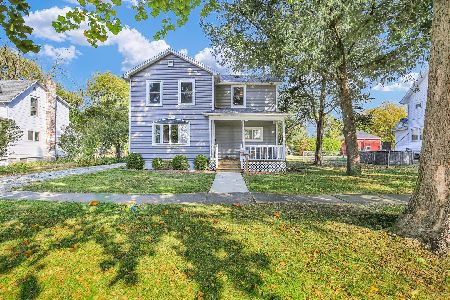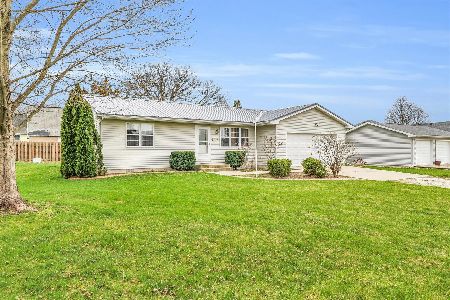330 Chestnut Street, Paxton, Illinois 60957
$107,000
|
Sold
|
|
| Status: | Closed |
| Sqft: | 1,160 |
| Cost/Sqft: | $99 |
| Beds: | 3 |
| Baths: | 2 |
| Year Built: | 1995 |
| Property Taxes: | $2,933 |
| Days On Market: | 2662 |
| Lot Size: | 0,19 |
Description
Sitting in North West Paxton, this well maintained home is 23 years young and move-in ready. Open floor plan with nice sized living room, cozy dining area and adjacent kitchen with breakfast bar and great cabinet space. New wood laminate flooring in the living room and dining areas. Full bathroom has access from master bedroom or common hallway. Two car garage, all appliances included, storage shed in back yard, back yard patio with privacy fence. Exterior offers mature trees and well kept landscaping. Great curb appeal! Water softener is rented.
Property Specifics
| Single Family | |
| — | |
| Ranch | |
| 1995 | |
| None | |
| — | |
| No | |
| 0.19 |
| Ford | |
| — | |
| 0 / Not Applicable | |
| None | |
| Public | |
| Public Sewer | |
| 10103897 | |
| 11140727801400 |
Nearby Schools
| NAME: | DISTRICT: | DISTANCE: | |
|---|---|---|---|
|
Grade School
Clara Peterson Elementary School |
10 | — | |
|
Middle School
Pbl Junior High School |
10 | Not in DB | |
|
High School
Pbl High School |
10 | Not in DB | |
|
Alternate Elementary School
Eastlawn Elementary School |
— | Not in DB | |
Property History
| DATE: | EVENT: | PRICE: | SOURCE: |
|---|---|---|---|
| 10 Jan, 2014 | Sold | $100,000 | MRED MLS |
| 5 Dec, 2013 | Under contract | $104,900 | MRED MLS |
| — | Last price change | $108,000 | MRED MLS |
| 14 Aug, 2013 | Listed for sale | $108,000 | MRED MLS |
| 10 Jan, 2014 | Sold | $100,000 | MRED MLS |
| 5 Dec, 2013 | Under contract | $104,900 | MRED MLS |
| — | Last price change | $108,000 | MRED MLS |
| 16 Sep, 2013 | Listed for sale | $108,000 | MRED MLS |
| 19 Oct, 2018 | Sold | $107,000 | MRED MLS |
| 13 Oct, 2018 | Under contract | $115,000 | MRED MLS |
| 5 Oct, 2018 | Listed for sale | $115,000 | MRED MLS |
| 26 Apr, 2024 | Sold | $142,000 | MRED MLS |
| 1 Apr, 2024 | Under contract | $142,000 | MRED MLS |
| 28 Mar, 2024 | Listed for sale | $142,000 | MRED MLS |
Room Specifics
Total Bedrooms: 3
Bedrooms Above Ground: 3
Bedrooms Below Ground: 0
Dimensions: —
Floor Type: Carpet
Dimensions: —
Floor Type: Carpet
Full Bathrooms: 2
Bathroom Amenities: —
Bathroom in Basement: 0
Rooms: No additional rooms
Basement Description: Crawl
Other Specifics
| 2 | |
| Block | |
| Concrete,Gravel | |
| Patio | |
| — | |
| 100 X 81 | |
| Pull Down Stair | |
| Full | |
| First Floor Bedroom, First Floor Laundry, First Floor Full Bath | |
| Range, Microwave, Dishwasher, Refrigerator, Washer, Dryer | |
| Not in DB | |
| — | |
| — | |
| — | |
| — |
Tax History
| Year | Property Taxes |
|---|---|
| 2014 | $2,895 |
| 2018 | $2,933 |
| 2024 | $3,058 |
Contact Agent
Nearby Similar Homes
Contact Agent
Listing Provided By
Kief Realty









