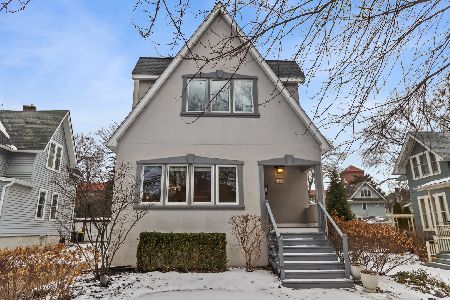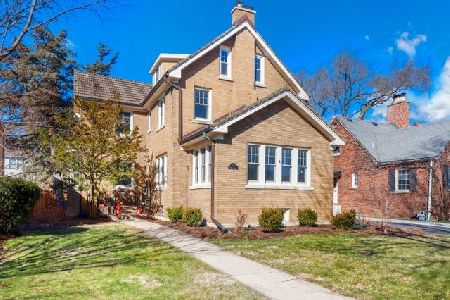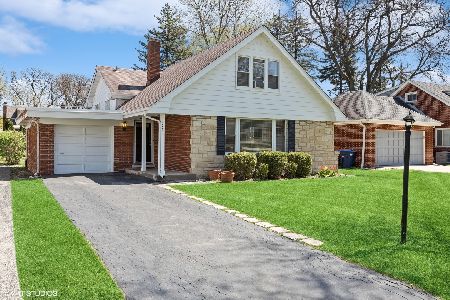330 Dover Avenue, La Grange Park, Illinois 60526
$633,500
|
Sold
|
|
| Status: | Closed |
| Sqft: | 0 |
| Cost/Sqft: | — |
| Beds: | 3 |
| Baths: | 2 |
| Year Built: | 1953 |
| Property Taxes: | $7,782 |
| Days On Market: | 704 |
| Lot Size: | 0,00 |
Description
Welcome to this surprisingly spacious home in the sought-after Harding Woods neighborhood of La Grange Park! This immaculate split-level residence offers a perfect blend of modern updates and Mid-Century style, ensuring a comfortable and modern living experience for everyone. Step inside to discover an updated decor that seamlessly merges contemporary style with classic design elements, creating an inviting atmosphere that instantly feels like home. The beautifully, naturally lit living room features a handsome gas fireplace and is perfect for entertaining as it opens to the spacious dining room. Stunning hardwood floors grace the living and dining rooms, exuding warmth and sophistication. Prepare to be inspired by the amazingly bright home office, flooded with natural light streaming through large, abundant windows. The office features newer heated plank tile floors, providing a comfortably ideal setting for productivity and creativity in a serene and inspiring environment. The heart of the home lies in the beautifully updated kitchen, boasting sleek stainless steel appliances, newer quartz countertops, ample cabinet space, and the perfect space for a coffee bar. Upstairs, you'll find three generously sized bedrooms across two floors, with spacious bedroom closets, two linen closets, and an updated full bathroom with a bathtub. Venture downstairs to the finished lower level, offering additional living space perfect for a family room, game room, or home gym and an updated full bath with a walk-in shower. The possibilities are endless, providing versatility to accommodate your lifestyle needs with ease. This home has been thoughtfully updated and maintained, with newer Pella windows throughout most of the home (2020 & 2022), the roof and siding were replaced in 2012 on the home and the garage, new gas line to the fireplace in 2018, remodeled home office with heated floors (2019), newer central air (2017), a cemented crawl space with a sump pump and drain tile (2010), a newer water heater (2020), all LG stainless steel appliances (2019), new quartz countertops (2019) and more. Outside, you'll enjoy a paver brick patio and professional landscaping in the front and back yards, creating a picturesque setting that enhances the curb appeal and complements the surrounding natural beauty of the Harding Woods neighborhood. Whether you're hosting outdoor gatherings or simply enjoying a quiet moment in the fresh air, the meticulously maintained property offers a private oasis to unwind and relax. Located on a highly desirable street, this home provides convenient access to local amenities, including the vibrant West End business district of La Grange, the Metra train, beautiful parks and the Salt Creek forest preserve bike trail, and top-rated Ogden Elementary, Park Junior High and more. With its move-in condition and unparalleled features, this split-level gem is ready to welcome you home to a life of comfort, style, and sophistication. Don't miss the opportunity to make this your forever home in your forever neighborhood!
Property Specifics
| Single Family | |
| — | |
| — | |
| 1953 | |
| — | |
| — | |
| No | |
| — |
| Cook | |
| Harding Woods | |
| — / Not Applicable | |
| — | |
| — | |
| — | |
| 11982088 | |
| 15324150210000 |
Nearby Schools
| NAME: | DISTRICT: | DISTANCE: | |
|---|---|---|---|
|
Grade School
Ogden Ave Elementary School |
102 | — | |
|
Middle School
Park Junior High School |
102 | Not in DB | |
|
High School
Lyons Twp High School |
204 | Not in DB | |
Property History
| DATE: | EVENT: | PRICE: | SOURCE: |
|---|---|---|---|
| 21 May, 2010 | Sold | $330,100 | MRED MLS |
| 15 Apr, 2010 | Under contract | $324,900 | MRED MLS |
| 9 Apr, 2010 | Listed for sale | $324,900 | MRED MLS |
| 8 Apr, 2024 | Sold | $633,500 | MRED MLS |
| 3 Mar, 2024 | Under contract | $619,000 | MRED MLS |
| 1 Mar, 2024 | Listed for sale | $619,000 | MRED MLS |
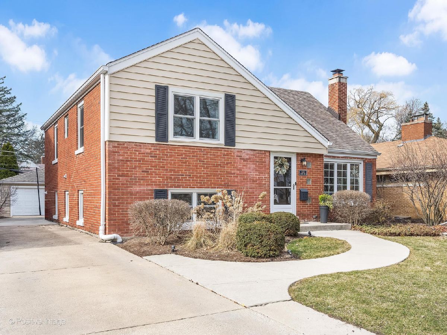
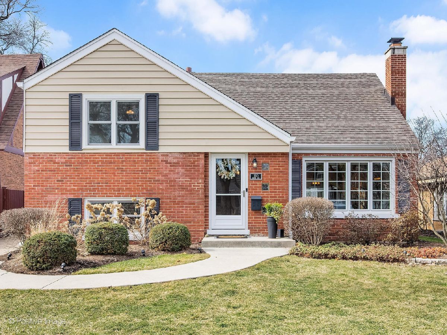
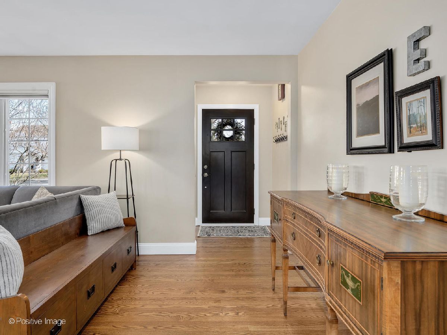
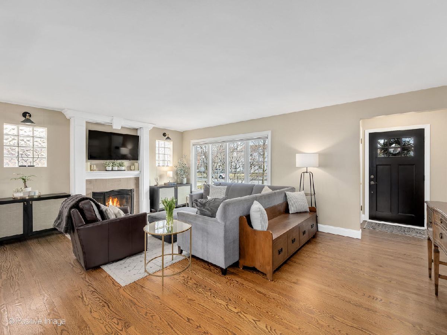
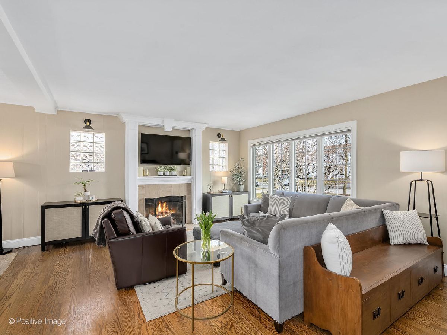
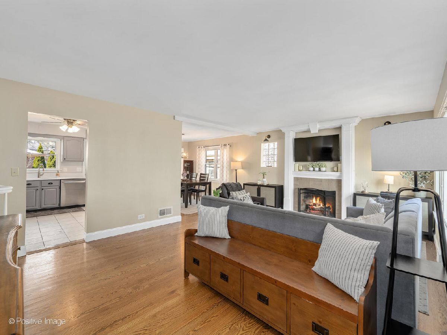
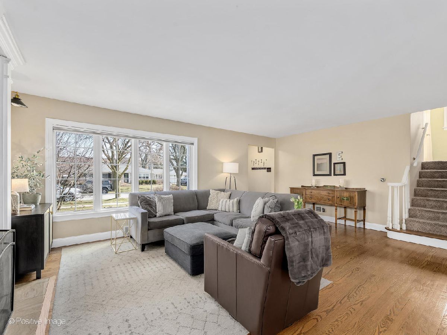
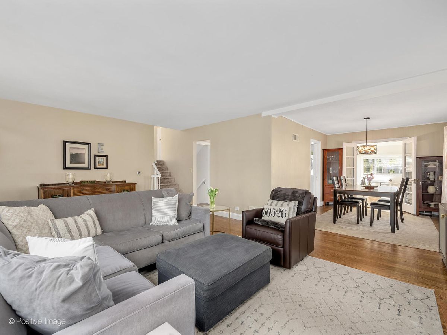
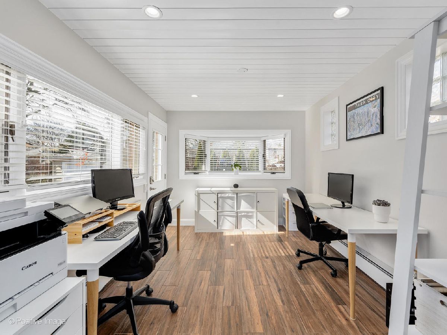
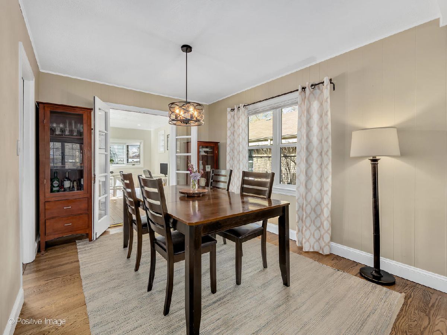
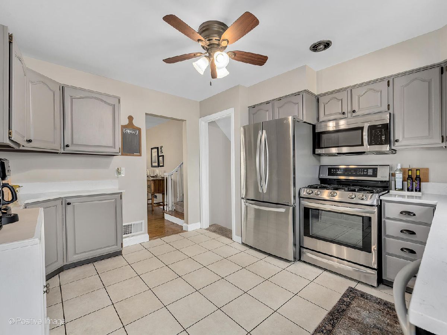
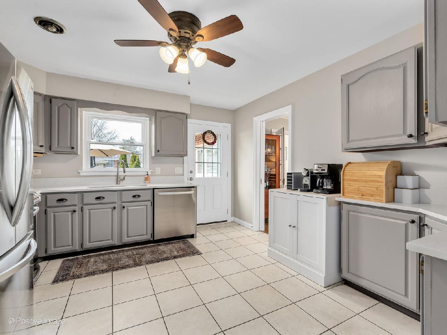
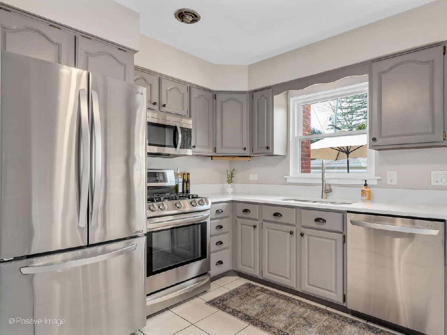
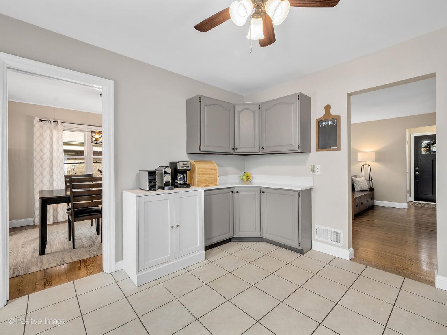
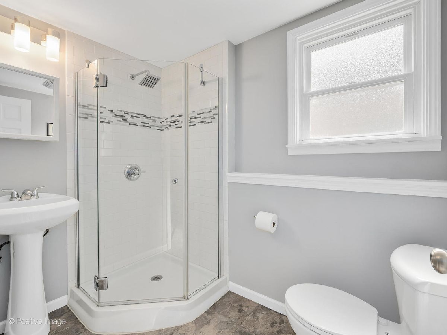
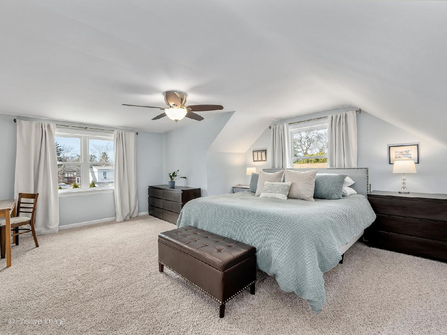
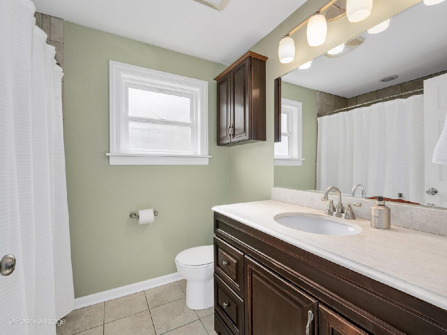
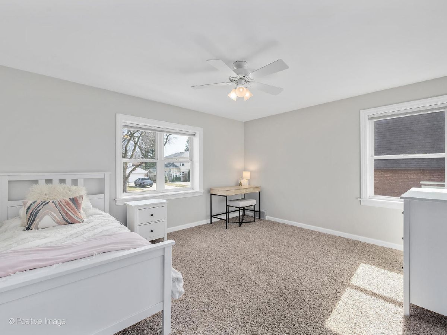
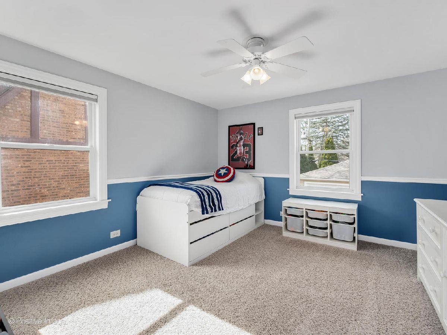
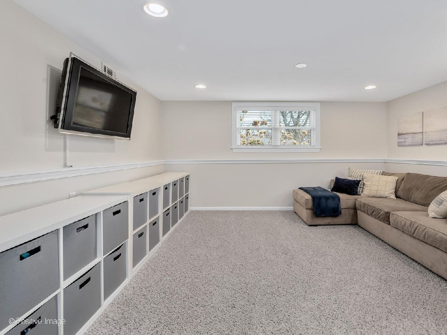
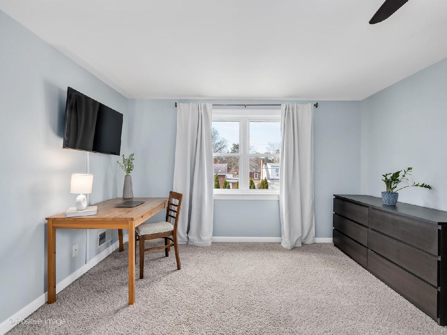
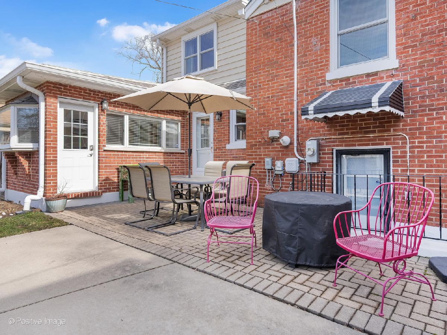
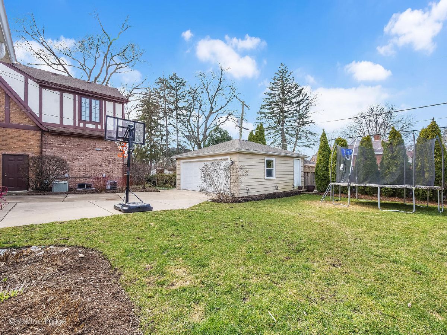
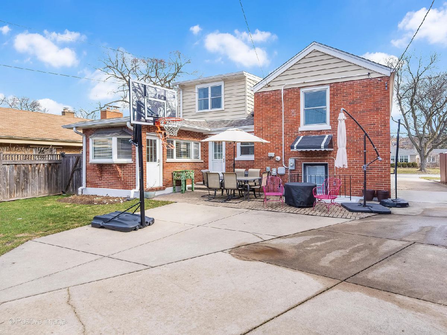
Room Specifics
Total Bedrooms: 3
Bedrooms Above Ground: 3
Bedrooms Below Ground: 0
Dimensions: —
Floor Type: —
Dimensions: —
Floor Type: —
Full Bathrooms: 2
Bathroom Amenities: —
Bathroom in Basement: 1
Rooms: —
Basement Description: Partially Finished,Crawl,Exterior Access
Other Specifics
| 2.5 | |
| — | |
| Concrete | |
| — | |
| — | |
| 50X133.4 | |
| Unfinished | |
| — | |
| — | |
| — | |
| Not in DB | |
| — | |
| — | |
| — | |
| — |
Tax History
| Year | Property Taxes |
|---|---|
| 2010 | $5,698 |
| 2024 | $7,782 |
Contact Agent
Nearby Similar Homes
Nearby Sold Comparables
Contact Agent
Listing Provided By
Compass


