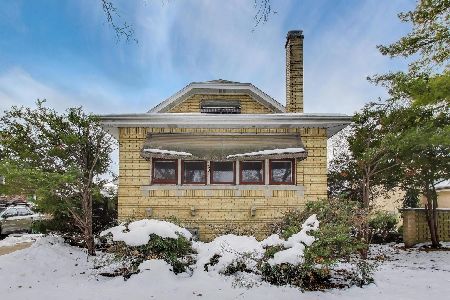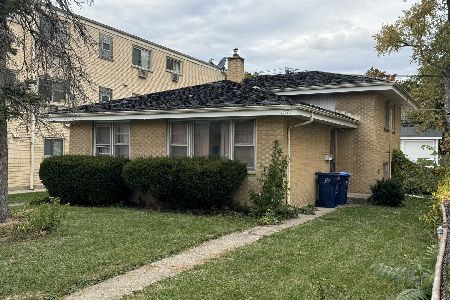330 Eaker Place, Des Plaines, Illinois 60016
$400,000
|
Sold
|
|
| Status: | Closed |
| Sqft: | 2,200 |
| Cost/Sqft: | $186 |
| Beds: | 4 |
| Baths: | 4 |
| Year Built: | 1959 |
| Property Taxes: | $8,273 |
| Days On Market: | 2370 |
| Lot Size: | 0,24 |
Description
WAYCINDEN PARK~TOTAL REHAB AND INTERIOR REBUILD from the basement on up in the last two years. ALL HARDWOOD FLOORS~PLUMBING~ELECTRIC~HVAC~ROOF~ FOUR BEDROOMS and 3.5 BRAND NEW BATHS on the main level. BRAND NEW KITCHEN has White Shaker Cabinets, QUARTZ Counters and ALL STAINLESS APPLIANCES. Kitchen is open to a Large Family Room area with Fireplace. In addition, you'll find a PRIVATE OFFICE with Coffered Ceilings and Wainscot Paneling. FULL NEWLY FINISHED BASEMENT has Full Bath and plumbing roughed in for a Wet Bar. Property backs up to Einstein Park and it's playground, baseball fields and basketball courts. A MUST SEE~YOU WILL NOT BE DISAPPOINTED
Property Specifics
| Single Family | |
| — | |
| Ranch | |
| 1959 | |
| Full | |
| — | |
| No | |
| 0.24 |
| Cook | |
| Waycinden Park | |
| 0 / Not Applicable | |
| None | |
| Lake Michigan | |
| Public Sewer | |
| 10481444 | |
| 08242050140000 |
Nearby Schools
| NAME: | DISTRICT: | DISTANCE: | |
|---|---|---|---|
|
Grade School
Devonshire School |
59 | — | |
|
Middle School
Friendship Junior High School |
59 | Not in DB | |
|
High School
Elk Grove High School |
214 | Not in DB | |
Property History
| DATE: | EVENT: | PRICE: | SOURCE: |
|---|---|---|---|
| 20 Sep, 2019 | Sold | $400,000 | MRED MLS |
| 17 Aug, 2019 | Under contract | $409,000 | MRED MLS |
| 9 Aug, 2019 | Listed for sale | $409,000 | MRED MLS |
Room Specifics
Total Bedrooms: 4
Bedrooms Above Ground: 4
Bedrooms Below Ground: 0
Dimensions: —
Floor Type: Hardwood
Dimensions: —
Floor Type: Hardwood
Dimensions: —
Floor Type: Hardwood
Full Bathrooms: 4
Bathroom Amenities: Separate Shower,Double Sink
Bathroom in Basement: 1
Rooms: Office,Walk In Closet,Recreation Room
Basement Description: Finished,Partially Finished
Other Specifics
| 2 | |
| Concrete Perimeter | |
| Concrete | |
| Patio | |
| Corner Lot,Park Adjacent | |
| 74X15X15X71X115X123 | |
| — | |
| Full | |
| Hardwood Floors, First Floor Bedroom, First Floor Laundry, First Floor Full Bath, Walk-In Closet(s) | |
| Range, Microwave, Dishwasher, Refrigerator, Disposal, Stainless Steel Appliance(s) | |
| Not in DB | |
| Sidewalks, Street Lights, Street Paved | |
| — | |
| — | |
| — |
Tax History
| Year | Property Taxes |
|---|---|
| 2019 | $8,273 |
Contact Agent
Nearby Similar Homes
Nearby Sold Comparables
Contact Agent
Listing Provided By
RE/MAX Properties Northwest





