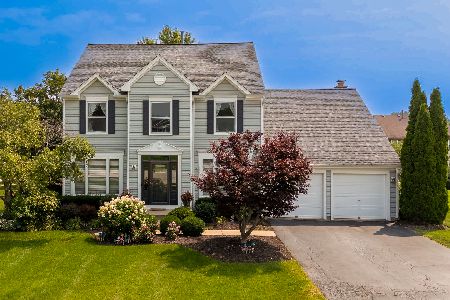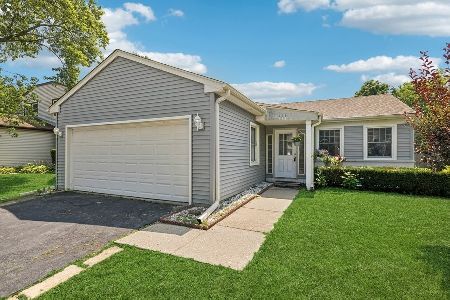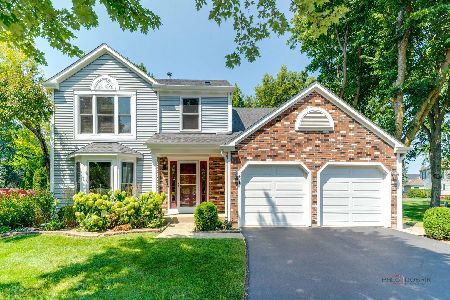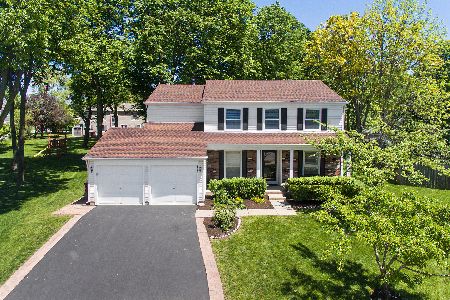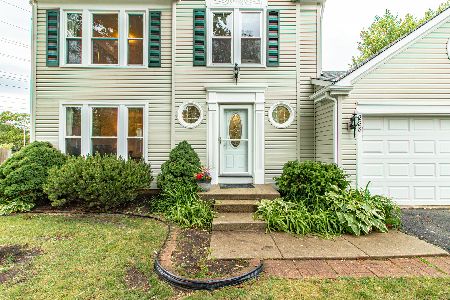330 Fiore Parkway, Vernon Hills, Illinois 60061
$320,000
|
Sold
|
|
| Status: | Closed |
| Sqft: | 1,896 |
| Cost/Sqft: | $179 |
| Beds: | 3 |
| Baths: | 4 |
| Year Built: | 1989 |
| Property Taxes: | $10,486 |
| Days On Market: | 1574 |
| Lot Size: | 0,27 |
Description
This beautiful 4 bed, 3.5 bath colonial home with attached 2 car garage is located on a nice and quiet cul-de-sac offering plenty of privacy. This great home features a cozy living room and dining room with hardwood flooring. First floor family room has a fabulous wood burning fireplace with marble surround and gas starter. A door leads to a gorgeous back yard with a large brick paver patio and lots of landscaping. The eat-in kitchen features updated white cabinets, granite counters and a center island. It includes stainless steel appliances, stove, refrigerator, microwave and dishwasher. Kitchen has a separate eating area with oversized windows. The spacious master bedroom on the 2nd floor features large windows, walk-in closet and a master bath with dual vanities and separate tub and shower. There are two additional generous bedrooms and a full bath with a tub/shower combo on the 2nd floor. The finished basement with newer wood laminate floors includes a large rec room/2nd family room. An additional 4th bedroom, a full bath and loads of storage offers a great space for visiting guests. Excellent school district with highly rated Adlai E Stevenson High School. Close to Shopping Centers and Restaurants. Home was re-sided in 2015.
Property Specifics
| Single Family | |
| — | |
| — | |
| 1989 | |
| Partial | |
| — | |
| No | |
| 0.27 |
| Lake | |
| Grosse Pointe Village | |
| 0 / Not Applicable | |
| None | |
| Public | |
| Public Sewer | |
| 11195428 | |
| 15064050080000 |
Nearby Schools
| NAME: | DISTRICT: | DISTANCE: | |
|---|---|---|---|
|
Grade School
Diamond Lake Elementary School |
76 | — | |
|
Middle School
West Oak Middle School |
76 | Not in DB | |
|
High School
Adlai E Stevenson High School |
125 | Not in DB | |
Property History
| DATE: | EVENT: | PRICE: | SOURCE: |
|---|---|---|---|
| 15 Feb, 2013 | Sold | $280,000 | MRED MLS |
| 31 Jan, 2013 | Under contract | $279,900 | MRED MLS |
| — | Last price change | $329,900 | MRED MLS |
| 12 Dec, 2012 | Listed for sale | $329,900 | MRED MLS |
| 15 Jun, 2015 | Listed for sale | $0 | MRED MLS |
| 12 Oct, 2020 | Listed for sale | $0 | MRED MLS |
| 23 Sep, 2021 | Sold | $320,000 | MRED MLS |
| 29 Aug, 2021 | Under contract | $339,000 | MRED MLS |
| 20 Aug, 2021 | Listed for sale | $339,000 | MRED MLS |
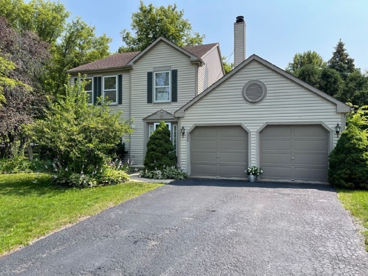
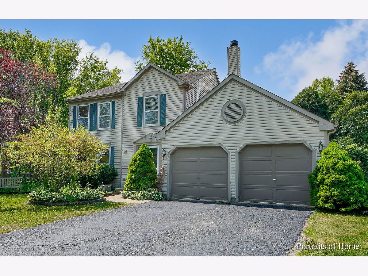
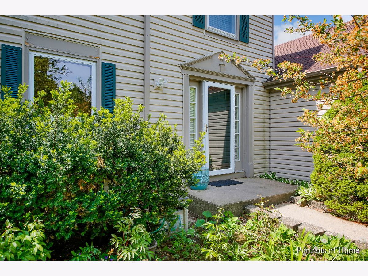
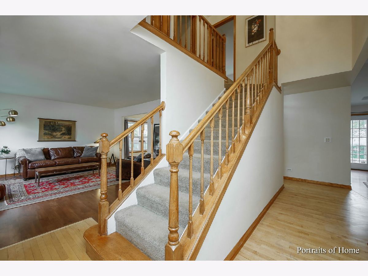
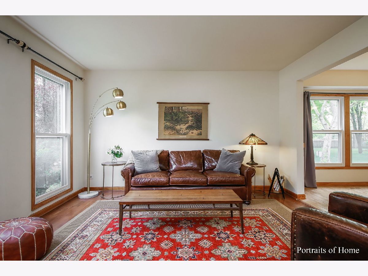
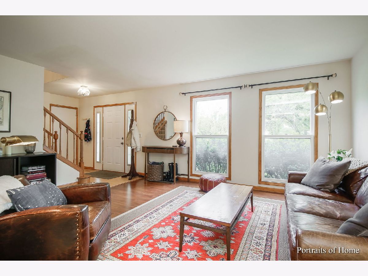
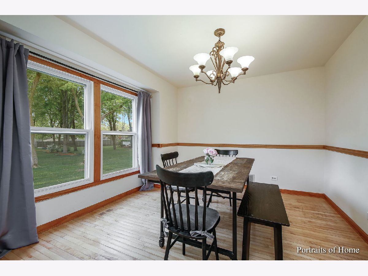
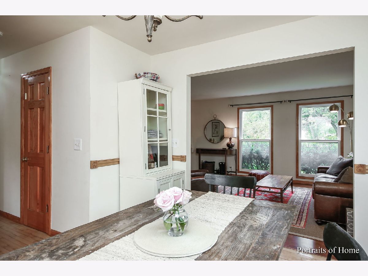
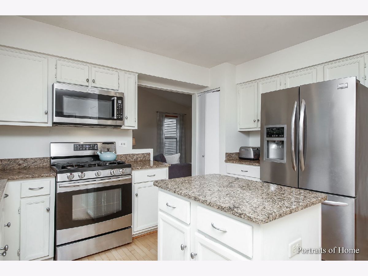
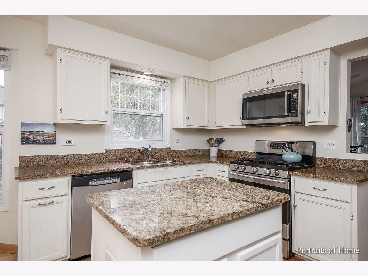
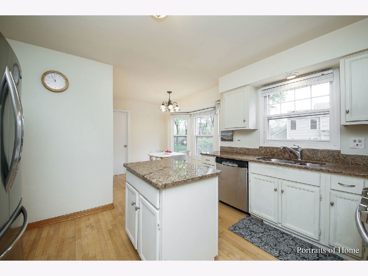
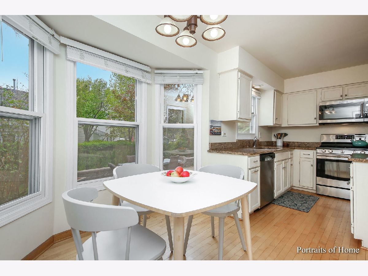
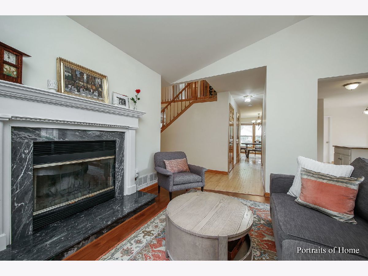
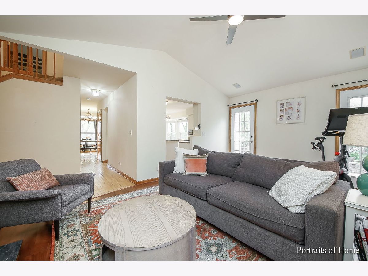
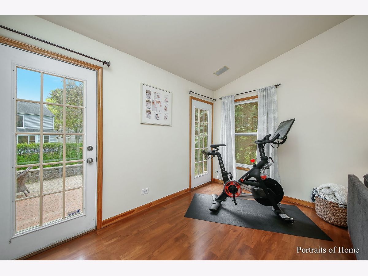
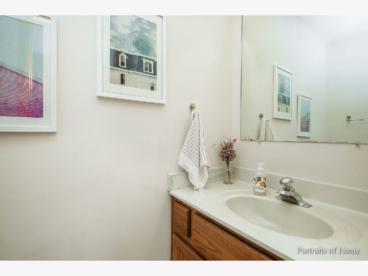
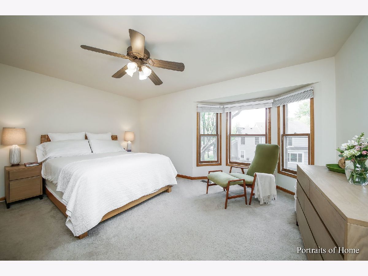
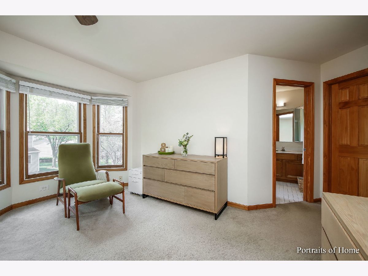
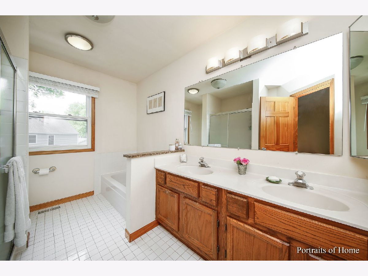
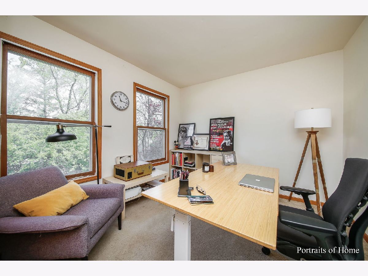
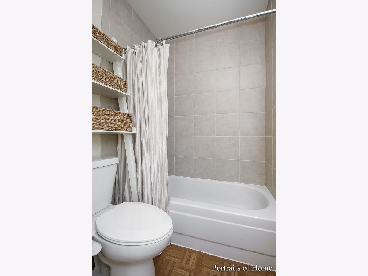
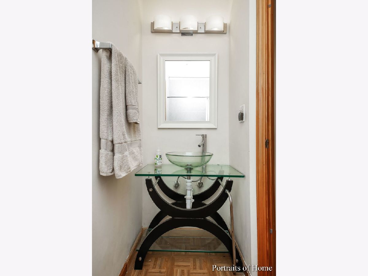
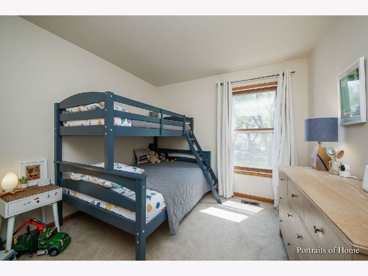
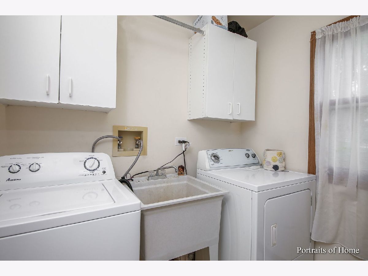
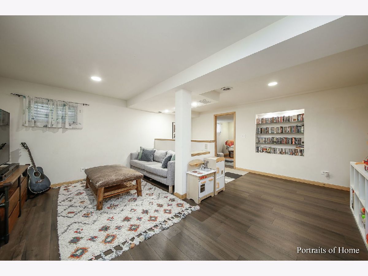
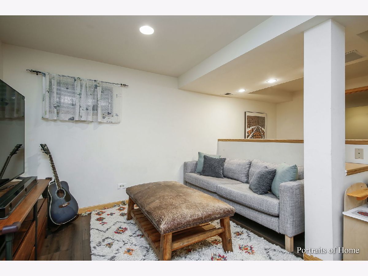
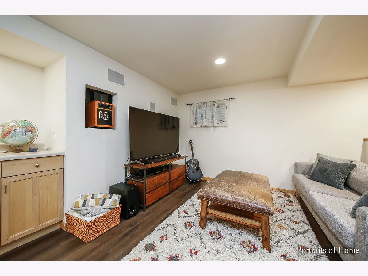
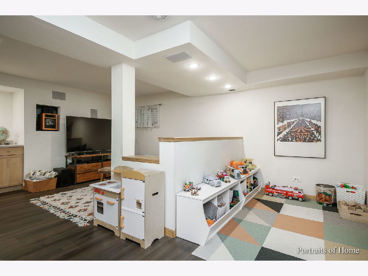
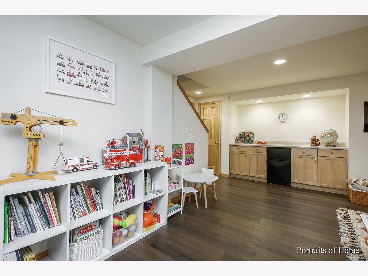
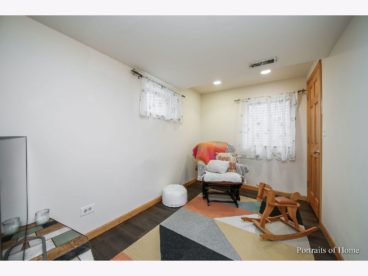
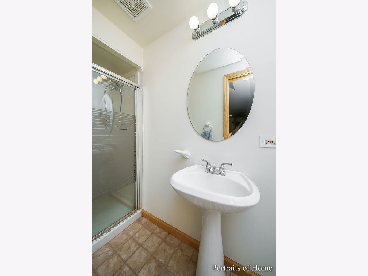
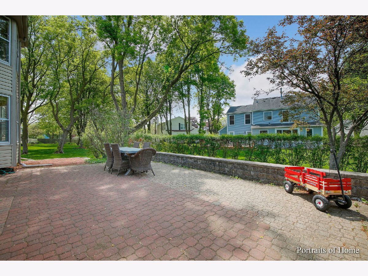
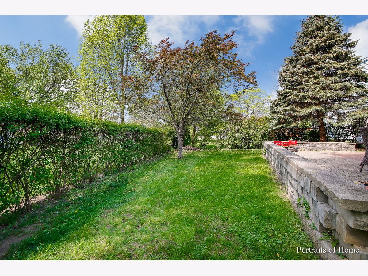
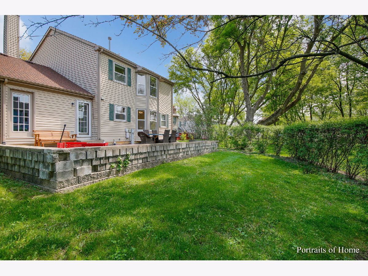
Room Specifics
Total Bedrooms: 4
Bedrooms Above Ground: 3
Bedrooms Below Ground: 1
Dimensions: —
Floor Type: —
Dimensions: —
Floor Type: —
Dimensions: —
Floor Type: —
Full Bathrooms: 4
Bathroom Amenities: —
Bathroom in Basement: 1
Rooms: Recreation Room,Eating Area
Basement Description: Finished
Other Specifics
| 2 | |
| — | |
| — | |
| — | |
| — | |
| 49X155X72.8X121.6X37.2X23. | |
| — | |
| Full | |
| — | |
| — | |
| Not in DB | |
| — | |
| — | |
| — | |
| Wood Burning, Gas Starter |
Tax History
| Year | Property Taxes |
|---|---|
| 2013 | $9,021 |
| 2021 | $10,486 |
Contact Agent
Nearby Similar Homes
Nearby Sold Comparables
Contact Agent
Listing Provided By
Berkshire Hathaway HomeServices American Heritage




