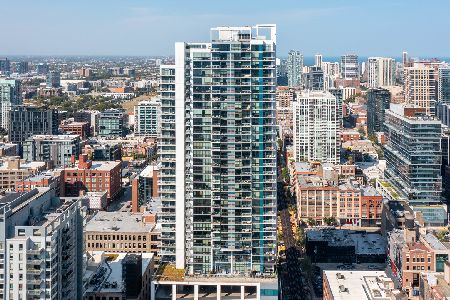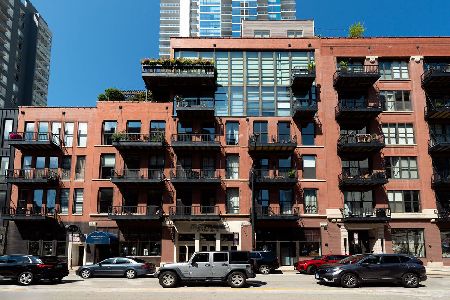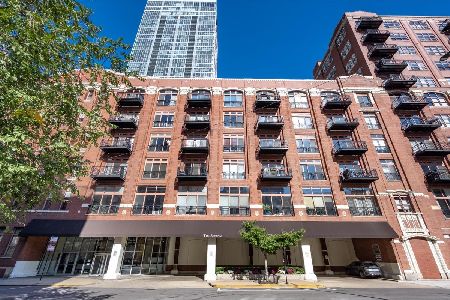330 Grand Avenue, Near North Side, Chicago, Illinois 60654
$475,000
|
Sold
|
|
| Status: | Closed |
| Sqft: | 1,225 |
| Cost/Sqft: | $383 |
| Beds: | 2 |
| Baths: | 2 |
| Year Built: | 2005 |
| Property Taxes: | $6,819 |
| Days On Market: | 2773 |
| Lot Size: | 0,00 |
Description
High floor corner unit in centrally located River North luxury boutique building. Fabulous city views -- 180 degrees west, north and east from combined living/dining and large balcony. Highly upgraded and impeccably maintained apartment with solid wood floors throughout. Cook's kitchen with newer (1 year) stainless appliances and quartz counters, open to living/dining. Both baths updated with Carrara marble tile. Master bath includes deep soaking tub and cable TV hook up. Newer (1 year) W/D in unit. Desirable split floor plan, laid out nicely for entertaining. Great building near to city center and all that River North offers. Close to Merchandise Mart, East Bank, Fulton Market, Brown line/Blue Line, easy access to I90/94. Building offers full service door staff, fitness and business center. Generous closet space in unit and additional storage unit. Garage parking space included in price.
Property Specifics
| Condos/Townhomes | |
| 21 | |
| — | |
| 2005 | |
| None | |
| — | |
| No | |
| — |
| Cook | |
| Grand Orleans | |
| 805 / Monthly | |
| Heat,Air Conditioning,Water,Gas,Parking,Insurance,Security,Doorman,TV/Cable,Exercise Facilities,Exterior Maintenance,Scavenger,Snow Removal | |
| Lake Michigan | |
| Public Sewer | |
| 09944976 | |
| 17092360261083 |
Nearby Schools
| NAME: | DISTRICT: | DISTANCE: | |
|---|---|---|---|
|
Grade School
Ogden Elementary School |
299 | — | |
|
High School
Wells Community Academy Senior H |
299 | Not in DB | |
Property History
| DATE: | EVENT: | PRICE: | SOURCE: |
|---|---|---|---|
| 16 Sep, 2015 | Listed for sale | $0 | MRED MLS |
| 16 Jun, 2016 | Listed for sale | $0 | MRED MLS |
| 11 Jul, 2018 | Sold | $475,000 | MRED MLS |
| 12 May, 2018 | Under contract | $469,000 | MRED MLS |
| 9 May, 2018 | Listed for sale | $469,000 | MRED MLS |
Room Specifics
Total Bedrooms: 2
Bedrooms Above Ground: 2
Bedrooms Below Ground: 0
Dimensions: —
Floor Type: Hardwood
Full Bathrooms: 2
Bathroom Amenities: Separate Shower,Soaking Tub
Bathroom in Basement: 0
Rooms: Balcony/Porch/Lanai,Foyer
Basement Description: None
Other Specifics
| 1 | |
| — | |
| Concrete | |
| Balcony | |
| — | |
| COMMON | |
| — | |
| Full | |
| Hardwood Floors, Laundry Hook-Up in Unit, Storage | |
| Range, Microwave, Dishwasher, Refrigerator, Washer, Dryer, Disposal, Stainless Steel Appliance(s) | |
| Not in DB | |
| — | |
| — | |
| Door Person, Elevator(s), Exercise Room, Storage, On Site Manager/Engineer, Receiving Room, Security Door Lock(s), Valet/Cleaner, Business Center | |
| — |
Tax History
| Year | Property Taxes |
|---|---|
| 2018 | $6,819 |
Contact Agent
Nearby Similar Homes
Nearby Sold Comparables
Contact Agent
Listing Provided By
Berkshire Hathaway HomeServices KoenigRubloff









