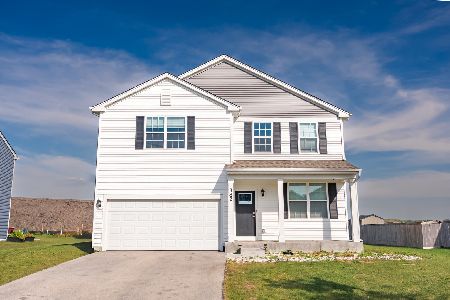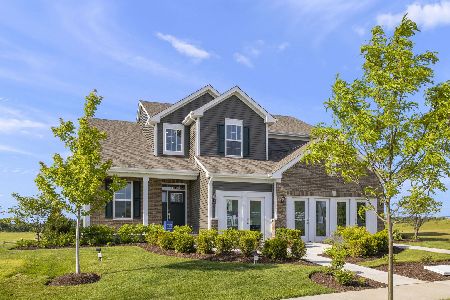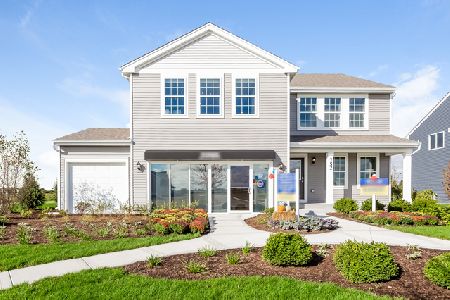330 Hemlock Lane, Oswego, Illinois 60543
$290,000
|
Sold
|
|
| Status: | Closed |
| Sqft: | 2,941 |
| Cost/Sqft: | $102 |
| Beds: | 4 |
| Baths: | 4 |
| Year Built: | 2006 |
| Property Taxes: | $7,855 |
| Days On Market: | 2645 |
| Lot Size: | 0,23 |
Description
Better then new! Instant equity in this spacious four bedroom 3.5 bath 3 car garage home in desirable Ashcroft subdivision. This home offers over 4200 of finished sq ft to meet the needs of any size family. The bright and airy 2-story foyer with an angled staircase opens into the formal living room and dining room. Kitchen boasts an abundance of cabinets, breakfast bar, pantry and large eat-in area overlooking the HUGE family room. Main floor laundry/mud room has cabinets for plenty of storage. The upstairs offers private stairs to a really unique private bedroom perfect for a teen/inlaw or another family room. Gorgeous master suite with vaulted ceiling,walk in closet and full luxury bath. The full finished basement has a FULL bath rec room,craft room,exercise room and an additional bedroom and a kitchenette. The back double tiered patio is perfect for entertaining. Walk to school, parks and trails. Near downtown and golf course. Hurry this is a GREAT price and won't last long!
Property Specifics
| Single Family | |
| — | |
| — | |
| 2006 | |
| Full | |
| ASH | |
| No | |
| 0.23 |
| Kendall | |
| Ashcroft Place | |
| 397 / Annual | |
| None | |
| Public | |
| Public Sewer | |
| 10129288 | |
| 0321375027 |
Nearby Schools
| NAME: | DISTRICT: | DISTANCE: | |
|---|---|---|---|
|
Grade School
Southbury Elementary School |
308 | — | |
|
Middle School
Traughber Junior High School |
308 | Not in DB | |
|
High School
Oswego High School |
308 | Not in DB | |
Property History
| DATE: | EVENT: | PRICE: | SOURCE: |
|---|---|---|---|
| 18 Dec, 2018 | Sold | $290,000 | MRED MLS |
| 9 Nov, 2018 | Under contract | $299,900 | MRED MLS |
| 3 Nov, 2018 | Listed for sale | $299,900 | MRED MLS |
Room Specifics
Total Bedrooms: 5
Bedrooms Above Ground: 4
Bedrooms Below Ground: 1
Dimensions: —
Floor Type: Carpet
Dimensions: —
Floor Type: Carpet
Dimensions: —
Floor Type: Carpet
Dimensions: —
Floor Type: —
Full Bathrooms: 4
Bathroom Amenities: Separate Shower,Soaking Tub
Bathroom in Basement: 1
Rooms: Bonus Room,Bedroom 5,Den,Eating Area,Recreation Room
Basement Description: Finished
Other Specifics
| 3 | |
| — | |
| Asphalt | |
| Patio | |
| — | |
| 72X129 | |
| — | |
| Full | |
| Vaulted/Cathedral Ceilings | |
| Range, Microwave, Dishwasher, Refrigerator, Disposal | |
| Not in DB | |
| Sidewalks, Street Lights, Street Paved | |
| — | |
| — | |
| — |
Tax History
| Year | Property Taxes |
|---|---|
| 2018 | $7,855 |
Contact Agent
Nearby Similar Homes
Nearby Sold Comparables
Contact Agent
Listing Provided By
Coldwell Banker The Real Estate Group











