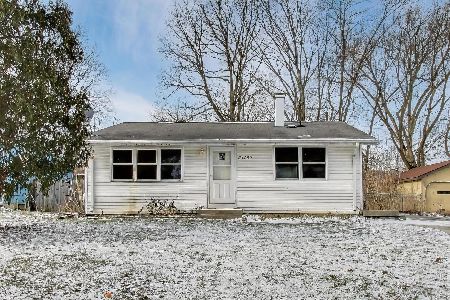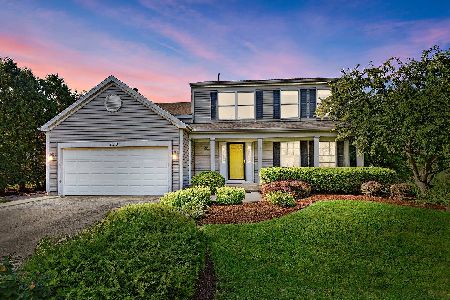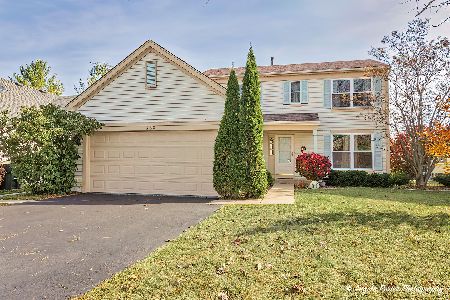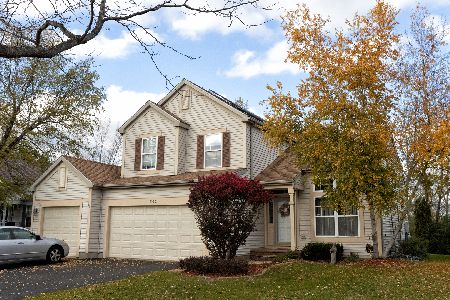330 Hunters Way, Hainesville, Illinois 60030
$200,000
|
Sold
|
|
| Status: | Closed |
| Sqft: | 2,120 |
| Cost/Sqft: | $99 |
| Beds: | 4 |
| Baths: | 3 |
| Year Built: | 1994 |
| Property Taxes: | $8,308 |
| Days On Market: | 5338 |
| Lot Size: | 0,17 |
Description
You'll love this peaceful setting, with tranquil views of nature. The private backyard is the ideal spot to relax, located next to nature preserve. Come see this beautiful home with iPottery Barn style decor. Hardwood floors, oak trim. Large LR & formal DR. Kitchen opens to eating area & fam room w/brick FP. Large MBR w/walk in closet & full bath. BR's 3 & 4 w/walk in closets. Finished bsmt w/great rm & home office.
Property Specifics
| Single Family | |
| — | |
| Traditional | |
| 1994 | |
| Full | |
| — | |
| No | |
| 0.17 |
| Lake | |
| Deer Point Trails | |
| 0 / Not Applicable | |
| None | |
| Public | |
| Public Sewer | |
| 07826019 | |
| 06271070260000 |
Nearby Schools
| NAME: | DISTRICT: | DISTANCE: | |
|---|---|---|---|
|
Grade School
Prairieview School |
46 | — | |
|
High School
Grayslake Central High School |
127 | Not in DB | |
Property History
| DATE: | EVENT: | PRICE: | SOURCE: |
|---|---|---|---|
| 27 Sep, 2011 | Sold | $200,000 | MRED MLS |
| 17 Aug, 2011 | Under contract | $210,000 | MRED MLS |
| — | Last price change | $215,000 | MRED MLS |
| 6 Jun, 2011 | Listed for sale | $220,000 | MRED MLS |
| 27 Dec, 2022 | Sold | $308,500 | MRED MLS |
| 16 Nov, 2022 | Under contract | $314,999 | MRED MLS |
| 26 Oct, 2022 | Listed for sale | $314,999 | MRED MLS |
Room Specifics
Total Bedrooms: 4
Bedrooms Above Ground: 4
Bedrooms Below Ground: 0
Dimensions: —
Floor Type: Hardwood
Dimensions: —
Floor Type: Hardwood
Dimensions: —
Floor Type: Hardwood
Full Bathrooms: 3
Bathroom Amenities: —
Bathroom in Basement: 0
Rooms: Breakfast Room,Great Room,Office,Recreation Room
Basement Description: Finished
Other Specifics
| 2 | |
| Concrete Perimeter | |
| Asphalt | |
| Patio, Hot Tub | |
| Nature Preserve Adjacent,Wetlands adjacent,Landscaped,Wooded | |
| 60 X 126 | |
| Pull Down Stair | |
| Full | |
| Hardwood Floors, Second Floor Laundry | |
| Range, Microwave, Dishwasher, Refrigerator, Washer, Dryer | |
| Not in DB | |
| Sidewalks, Street Lights | |
| — | |
| — | |
| Wood Burning, Attached Fireplace Doors/Screen, Gas Starter |
Tax History
| Year | Property Taxes |
|---|---|
| 2011 | $8,308 |
| 2022 | $10,686 |
Contact Agent
Nearby Similar Homes
Nearby Sold Comparables
Contact Agent
Listing Provided By
RE/MAX Center








