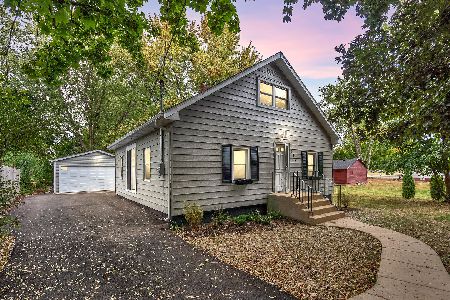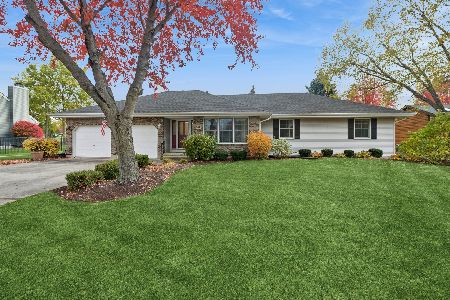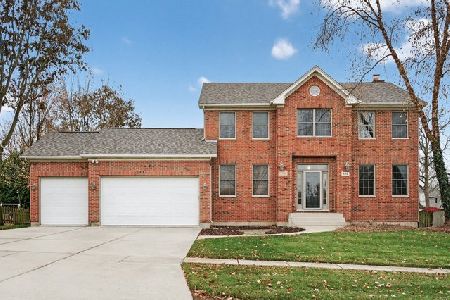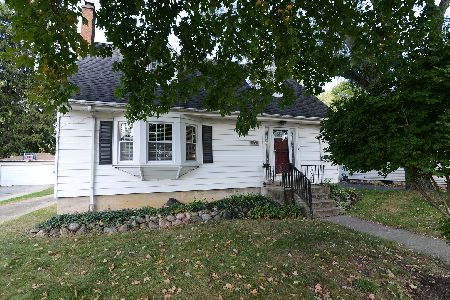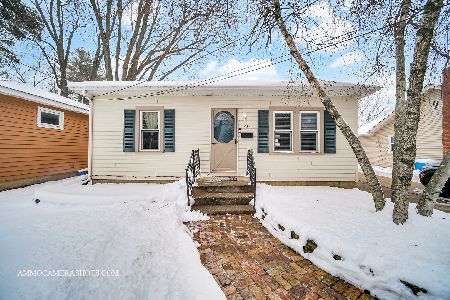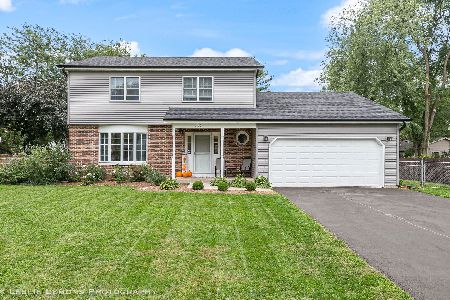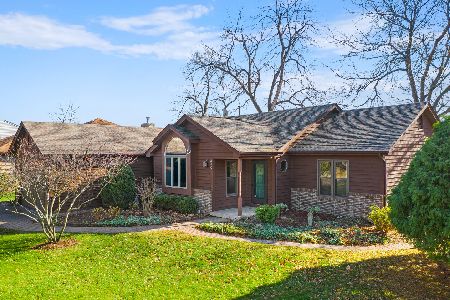330 Ozier Drive, Batavia, Illinois 60510
$285,000
|
Sold
|
|
| Status: | Closed |
| Sqft: | 1,896 |
| Cost/Sqft: | $150 |
| Beds: | 4 |
| Baths: | 3 |
| Year Built: | 1989 |
| Property Taxes: | $6,986 |
| Days On Market: | 2818 |
| Lot Size: | 0,28 |
Description
This well maintained home with neutral decor is waiting for its new owner, you! This home has beautiful hardwood flooring throughout the first and second floors except in the kitchen and foyer which is ceramic tile. The bright eat-in kitchen features ample cabinet space plus two pantry closets, center island, newer stainless steel range. The sliding glass door leads to the fenced yard with large deck and arbor providing shade and a shed for additional storage. Upstairs are 4 bedrooms including the Master which has its own ensuite with dual vanities. The finished basement offers additional hang out space as well as a large unfinished area for storage or a workshop. This is all in a great location where you can watch the kids as they walk to school at Louise White and also walking distance to the Highlands Park playground and Lathem Park. Mechanical updates include the Roof in 2011 and Furnace/AC 2002.
Property Specifics
| Single Family | |
| — | |
| — | |
| 1989 | |
| Full | |
| — | |
| No | |
| 0.28 |
| Kane | |
| — | |
| 0 / Not Applicable | |
| None | |
| Public | |
| Public Sewer | |
| 09884232 | |
| 1215430015 |
Nearby Schools
| NAME: | DISTRICT: | DISTANCE: | |
|---|---|---|---|
|
Grade School
Louise White Elementary School |
101 | — | |
|
Middle School
Sam Rotolo Middle School Of Bat |
101 | Not in DB | |
|
High School
Batavia Sr High School |
101 | Not in DB | |
Property History
| DATE: | EVENT: | PRICE: | SOURCE: |
|---|---|---|---|
| 27 Apr, 2018 | Sold | $285,000 | MRED MLS |
| 24 Mar, 2018 | Under contract | $285,000 | MRED MLS |
| 22 Mar, 2018 | Listed for sale | $285,000 | MRED MLS |
Room Specifics
Total Bedrooms: 4
Bedrooms Above Ground: 4
Bedrooms Below Ground: 0
Dimensions: —
Floor Type: Hardwood
Dimensions: —
Floor Type: Hardwood
Dimensions: —
Floor Type: Hardwood
Full Bathrooms: 3
Bathroom Amenities: Double Sink
Bathroom in Basement: 0
Rooms: Recreation Room,Foyer
Basement Description: Partially Finished
Other Specifics
| 2 | |
| — | |
| — | |
| Deck, Porch, Storms/Screens | |
| Corner Lot,Fenced Yard | |
| 100X122X103X122 | |
| — | |
| Full | |
| Hardwood Floors | |
| Range, Dishwasher, Range Hood | |
| Not in DB | |
| Park, Tennis Court(s), Curbs, Sidewalks, Street Lights, Street Paved | |
| — | |
| — | |
| — |
Tax History
| Year | Property Taxes |
|---|---|
| 2018 | $6,986 |
Contact Agent
Nearby Similar Homes
Contact Agent
Listing Provided By
Redfin Corporation

