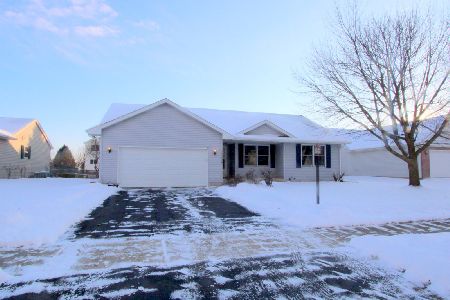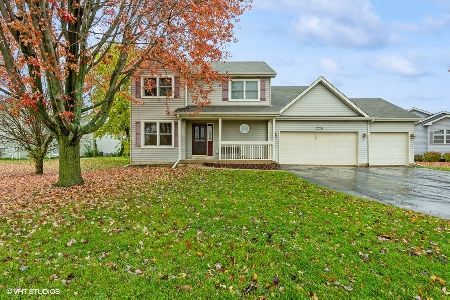330 Prairie Ridge Drive, Woodstock, Illinois 60098
$215,000
|
Sold
|
|
| Status: | Closed |
| Sqft: | 1,578 |
| Cost/Sqft: | $146 |
| Beds: | 3 |
| Baths: | 4 |
| Year Built: | 2002 |
| Property Taxes: | $6,319 |
| Days On Market: | 2401 |
| Lot Size: | 0,38 |
Description
SLOW down to LOOK! From the CURB APPEAL to the PARK access the street to the adorable DECOR - you'll want to take note of this home. Thoughtful construction details, window bump-outs in the Dining Room, Eating Area make ALL the difference! $30,000 in Distressed, Hand Scraped Acacia HARDWOOD flooring on 1st & 2nd Floor - LAUNDRY on 2nd Floor - where it belongs! Owner LOVES the 2-story FOYER, the OVERSIZED lot & the FINISHED LOWER LEVEL with FULL BATH. Updates include 2016 Hot Water Heater & Roof, as well. Owners have improved every inch here! EXTRA DEEP Garage "fits your stuff" and features EPOXY Floor. DINING Room is currently used as a Den, but you use exactly how you want! Come sit for awhile, indoors or out & get a feel for what it's like to live here - or I can tell - it's a slice of heaven!!
Property Specifics
| Single Family | |
| — | |
| Contemporary | |
| 2002 | |
| Full | |
| — | |
| No | |
| 0.38 |
| Mc Henry | |
| Prairie Ridge | |
| 0 / Not Applicable | |
| None | |
| Public | |
| Public Sewer | |
| 10437217 | |
| 1308376013 |
Nearby Schools
| NAME: | DISTRICT: | DISTANCE: | |
|---|---|---|---|
|
Grade School
Dean Street Elementary School |
200 | — | |
|
Middle School
Creekside Middle School |
200 | Not in DB | |
|
High School
Woodstock High School |
200 | Not in DB | |
Property History
| DATE: | EVENT: | PRICE: | SOURCE: |
|---|---|---|---|
| 18 Sep, 2009 | Sold | $217,500 | MRED MLS |
| 3 Jun, 2009 | Under contract | $225,000 | MRED MLS |
| 8 May, 2009 | Listed for sale | $225,000 | MRED MLS |
| 4 Nov, 2019 | Sold | $215,000 | MRED MLS |
| 5 Oct, 2019 | Under contract | $229,900 | MRED MLS |
| — | Last price change | $239,900 | MRED MLS |
| 1 Jul, 2019 | Listed for sale | $239,900 | MRED MLS |
Room Specifics
Total Bedrooms: 3
Bedrooms Above Ground: 3
Bedrooms Below Ground: 0
Dimensions: —
Floor Type: Hardwood
Dimensions: —
Floor Type: Hardwood
Full Bathrooms: 4
Bathroom Amenities: Whirlpool,Separate Shower,Double Sink
Bathroom in Basement: 1
Rooms: Eating Area,Family Room,Recreation Room,Foyer
Basement Description: Finished
Other Specifics
| 2.5 | |
| Concrete Perimeter | |
| Asphalt | |
| Patio, Porch | |
| Landscaped | |
| 32 X 51 X 117 X 109 X 110 | |
| — | |
| Full | |
| Hardwood Floors, Second Floor Laundry, Walk-In Closet(s) | |
| Range, Microwave, Dishwasher, Refrigerator, Washer, Dryer, Disposal | |
| Not in DB | |
| Tennis Courts, Sidewalks, Street Lights, Street Paved | |
| — | |
| — | |
| Wood Burning, Gas Starter |
Tax History
| Year | Property Taxes |
|---|---|
| 2009 | $5,440 |
| 2019 | $6,319 |
Contact Agent
Nearby Similar Homes
Nearby Sold Comparables
Contact Agent
Listing Provided By
Keefe Real Estate Inc











