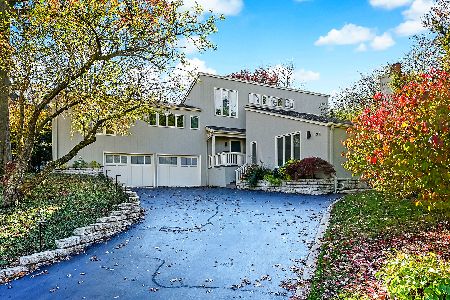330 Radcliffe Way, Hinsdale, Illinois 60521
$895,000
|
Sold
|
|
| Status: | Closed |
| Sqft: | 5,425 |
| Cost/Sqft: | $166 |
| Beds: | 4 |
| Baths: | 5 |
| Year Built: | 1922 |
| Property Taxes: | $15,534 |
| Days On Market: | 2000 |
| Lot Size: | 0,32 |
Description
Your private oasis on one of Hinsdale's most desirable streets is waiting. Delight in the fabulous curb appeal, expansive room sizes, hardwood floors, designer lighting, built-in cabinetry and the ambiance of three fireplaces. This home provides the luxury of ideal spaces for multiple people working from home. Today's conveniences are wrapped into this beautiful home on a wonderful 75' x 188' professionally landscaped lot in a walk to town, train and school location. Welcoming guests and family alike, the foyer opens to the gracious living room with hardwood floor, 3 windows overlooking the front yard, a warm and inviting fireplace with mantel and built-in bookcases. Double doors with glass inserts lead into the sophisticated dining room with an elegant chandelier and wainscoting. Access to the sun room, with a multitude of windows, slate floor and built-in bookshelves, is from both the living room and dining room. Perfect describes the cook's kitchen equipped with all stainless-steel appliances, high end refrigerator, custom cabinetry and a great island with breakfast bar. Tucked away is a planning desk area for the Chef. Whether it is breakfast, lunch or dinner, the breakfast area with a bay window is a gathering spot at mealtime. Cozy is the fireplace in the beautifully appointed family room flanked by 2 arched-top windows overlooking the back yard. A glass side door flanked by 2 large windows, leads to the back yard and the pergola. In the master bedroom suite, you'll find a fireplace, a walk-in closet plus an additional large closet, and the spa bath with a separate shower and double sink. Three additional bedrooms and 2 full baths complete the second floor. A sitting room, full bath and large bonus room are on the third floor. We have arrived at the basement which has a rec room with built in, a very large home office with lots of built-ins, and mechanical, storage and laundry areas. The large lot is professionally landscaped with a paver brick walkway and patio, shrubs and perennials, is fully fenced and has a 2-car detached garage. Attached at the side of the home, off the sun room, is a deck with pergola where you can enjoy the great outdoors.
Property Specifics
| Single Family | |
| — | |
| English | |
| 1922 | |
| Full | |
| — | |
| No | |
| 0.32 |
| Du Page | |
| — | |
| 0 / Not Applicable | |
| None | |
| Lake Michigan | |
| Public Sewer | |
| 10799376 | |
| 0901404017 |
Nearby Schools
| NAME: | DISTRICT: | DISTANCE: | |
|---|---|---|---|
|
Grade School
The Lane Elementary School |
181 | — | |
|
Middle School
Hinsdale Middle School |
181 | Not in DB | |
|
High School
Hinsdale Central High School |
86 | Not in DB | |
Property History
| DATE: | EVENT: | PRICE: | SOURCE: |
|---|---|---|---|
| 1 Apr, 2014 | Sold | $1,150,000 | MRED MLS |
| 3 Mar, 2014 | Under contract | $1,150,000 | MRED MLS |
| 3 Mar, 2014 | Listed for sale | $1,150,000 | MRED MLS |
| 19 May, 2016 | Listed for sale | $0 | MRED MLS |
| 18 Oct, 2019 | Under contract | $0 | MRED MLS |
| 18 Jul, 2019 | Listed for sale | $0 | MRED MLS |
| 9 Oct, 2020 | Sold | $895,000 | MRED MLS |
| 13 Sep, 2020 | Under contract | $899,000 | MRED MLS |
| — | Last price change | $949,000 | MRED MLS |
| 29 Jul, 2020 | Listed for sale | $949,000 | MRED MLS |
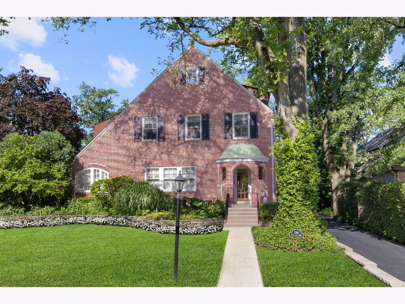
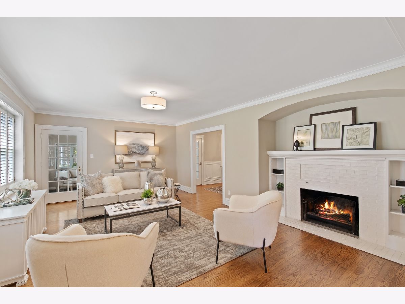
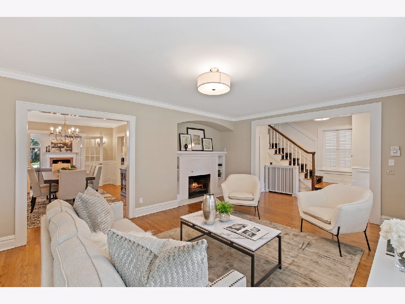
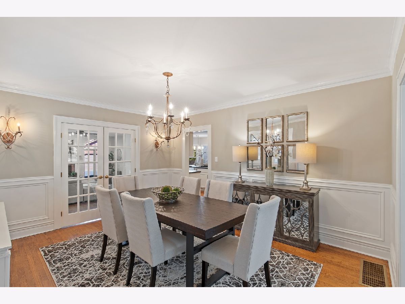
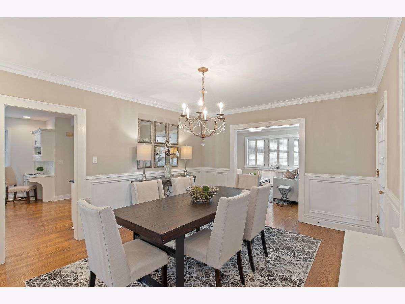
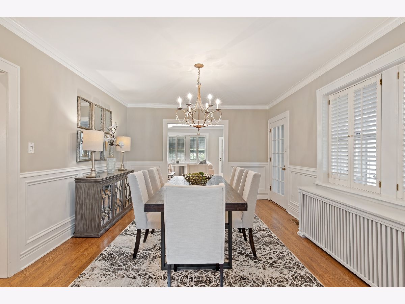
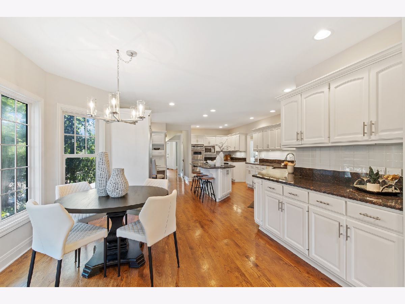
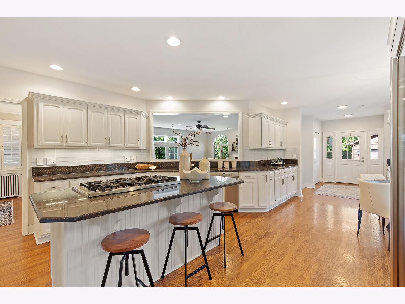
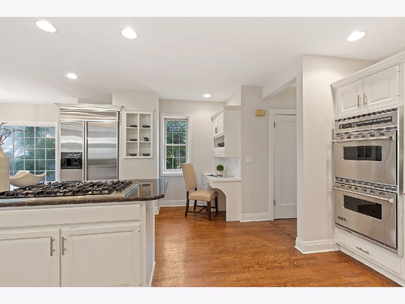
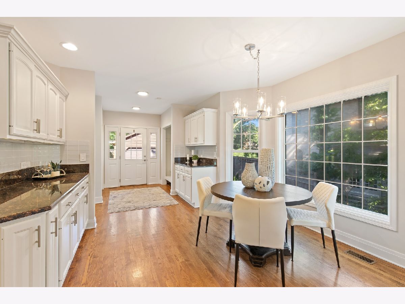
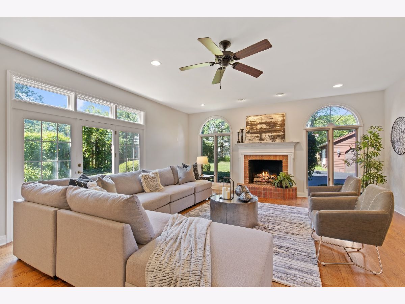
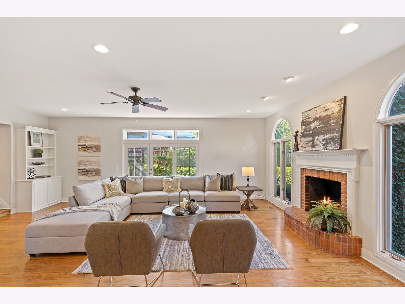
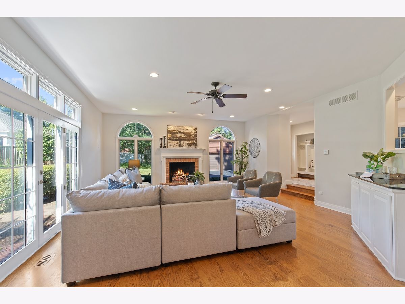
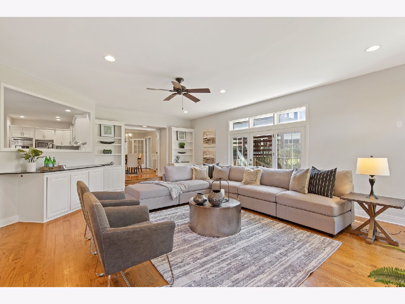
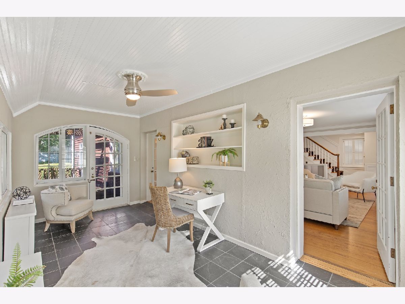
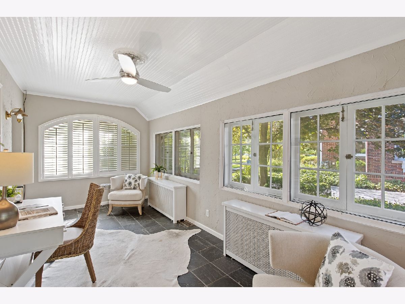
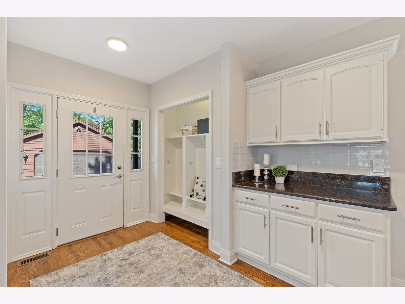
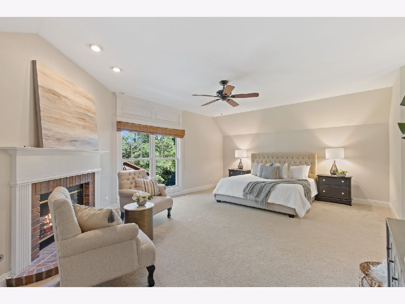
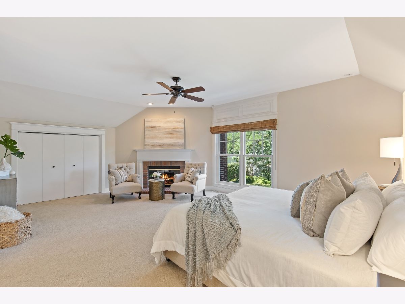
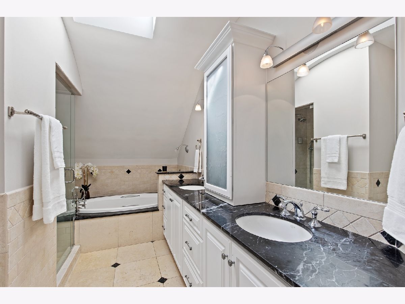
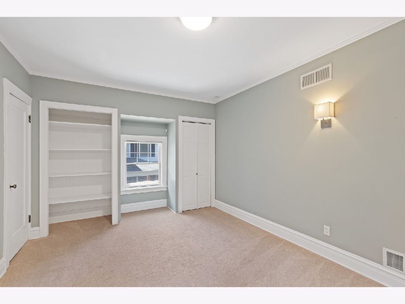
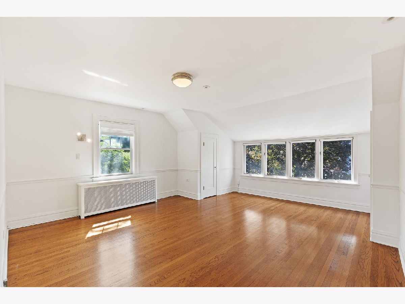
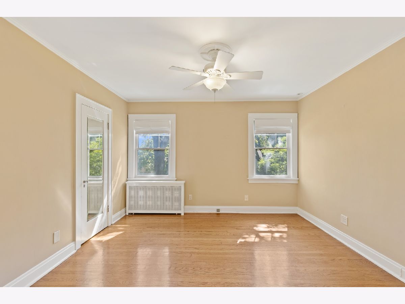
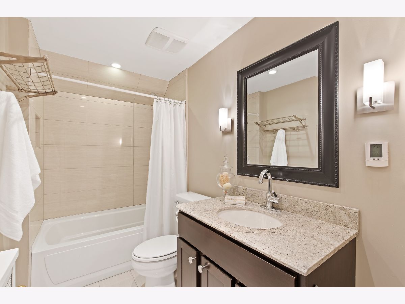
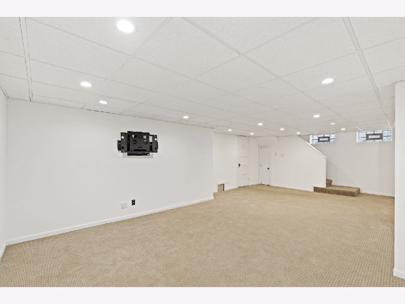
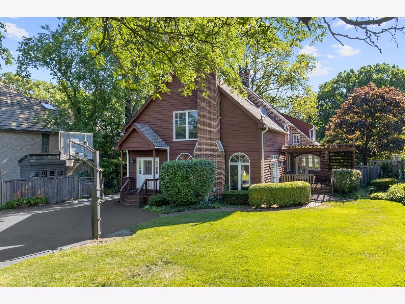
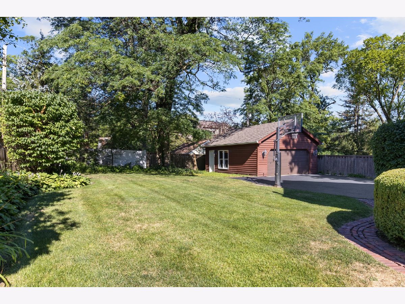
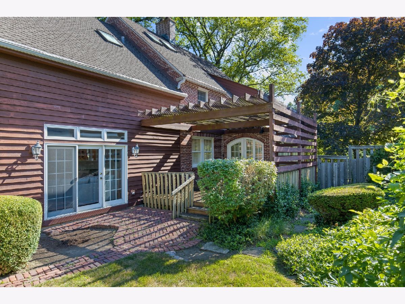
Room Specifics
Total Bedrooms: 4
Bedrooms Above Ground: 4
Bedrooms Below Ground: 0
Dimensions: —
Floor Type: Carpet
Dimensions: —
Floor Type: Hardwood
Dimensions: —
Floor Type: Hardwood
Full Bathrooms: 5
Bathroom Amenities: Separate Shower,Steam Shower,Double Sink,Soaking Tub
Bathroom in Basement: 0
Rooms: Foyer,Mud Room,Sun Room,Recreation Room,Breakfast Room,Office,Bonus Room,Sitting Room,Storage
Basement Description: Partially Finished
Other Specifics
| 2 | |
| — | |
| Asphalt | |
| Deck | |
| Landscaped | |
| 75 X 188 | |
| — | |
| Full | |
| Skylight(s), Hardwood Floors, Heated Floors | |
| Double Oven, Microwave, Dishwasher, High End Refrigerator, Disposal, Stainless Steel Appliance(s) | |
| Not in DB | |
| Park, Curbs, Sidewalks, Street Lights | |
| — | |
| — | |
| Wood Burning, Gas Log |
Tax History
| Year | Property Taxes |
|---|---|
| 2014 | $14,395 |
| 2020 | $15,534 |
Contact Agent
Nearby Similar Homes
Contact Agent
Listing Provided By
Coldwell Banker Realty







