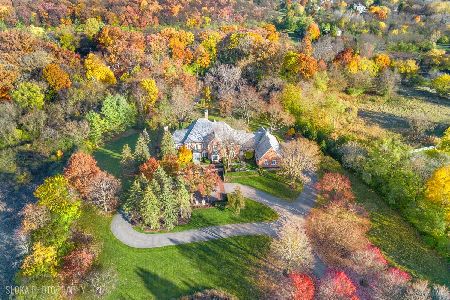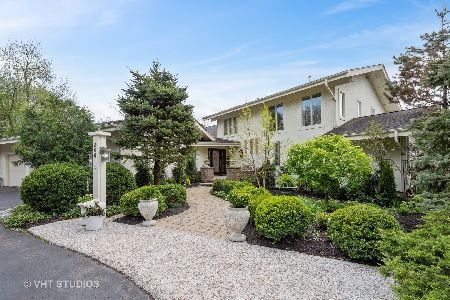330 Ridge Road, Barrington Hills, Illinois 60010
$750,000
|
Sold
|
|
| Status: | Closed |
| Sqft: | 6,000 |
| Cost/Sqft: | $133 |
| Beds: | 5 |
| Baths: | 6 |
| Year Built: | 1937 |
| Property Taxes: | $33,767 |
| Days On Market: | 2606 |
| Lot Size: | 8,00 |
Description
Well Sought after Barrington Hills Estate available immediately for prospective buyers looking to live in a unique home with Prestigious Architecture and Style. 5 Bedrooms, 5.5 Bath, Art Gallery, Gourmet Kitchen with Holiday Cookies, 2 Story Living Room, Over sized Family Room with Wood Beamed Ceiling and Sky lights. A Rotunda Entry with Fireplace which leads to Art Gallery. Grand Master along with 3 other bedrooms and 3.5 Full Bath. Plus nanny/ In-law Suite! 2nd floor Bedroom with Fabulous Views from the private balconies, custom room closet along with 2 full bathrooms. the Basement is a safe room! Blue Stone East and West Patios great for Entertaining family and friends. Horse Stable with 6 stalls, Tack room, Office and 2 Car Garage. 7 garage spaces total! The 8+Acre estate is on the most desirable area of the Hills. Close to town, restaurants, shopping, schools, Metra & more!
Property Specifics
| Single Family | |
| — | |
| Colonial | |
| 1937 | |
| Partial | |
| — | |
| No | |
| 8 |
| Mc Henry | |
| — | |
| 0 / Not Applicable | |
| None | |
| Private Well | |
| Septic-Private | |
| 10128224 | |
| 2029200022 |
Nearby Schools
| NAME: | DISTRICT: | DISTANCE: | |
|---|---|---|---|
|
Grade School
Countryside Elementary School |
220 | — | |
|
High School
Barrington High School |
220 | Not in DB | |
Property History
| DATE: | EVENT: | PRICE: | SOURCE: |
|---|---|---|---|
| 8 Mar, 2019 | Sold | $750,000 | MRED MLS |
| 14 Jan, 2019 | Under contract | $800,000 | MRED MLS |
| 2 Nov, 2018 | Listed for sale | $800,000 | MRED MLS |
Room Specifics
Total Bedrooms: 5
Bedrooms Above Ground: 5
Bedrooms Below Ground: 0
Dimensions: —
Floor Type: Hardwood
Dimensions: —
Floor Type: Hardwood
Dimensions: —
Floor Type: Hardwood
Dimensions: —
Floor Type: —
Full Bathrooms: 6
Bathroom Amenities: Separate Shower,Soaking Tub
Bathroom in Basement: 0
Rooms: Bedroom 5,Foyer,Gallery,Pantry,Walk In Closet,Balcony/Porch/Lanai
Basement Description: Unfinished,Crawl
Other Specifics
| 7 | |
| — | |
| Asphalt,Circular | |
| Balcony, Patio, Porch, Stamped Concrete Patio, Storms/Screens | |
| Horses Allowed,Landscaped,Wooded | |
| 839X418X102X331X1457X457X3 | |
| Unfinished | |
| Full | |
| Vaulted/Cathedral Ceilings, Skylight(s), Bar-Dry, First Floor Bedroom, In-Law Arrangement, First Floor Full Bath | |
| Double Oven, Range, Microwave, Dishwasher, Refrigerator, Washer, Dryer, Disposal, Indoor Grill, Stainless Steel Appliance(s) | |
| Not in DB | |
| Horse-Riding Area, Horse-Riding Trails, Street Paved | |
| — | |
| — | |
| Wood Burning |
Tax History
| Year | Property Taxes |
|---|---|
| 2019 | $33,767 |
Contact Agent
Nearby Similar Homes
Nearby Sold Comparables
Contact Agent
Listing Provided By
Keller Williams Success Realty









