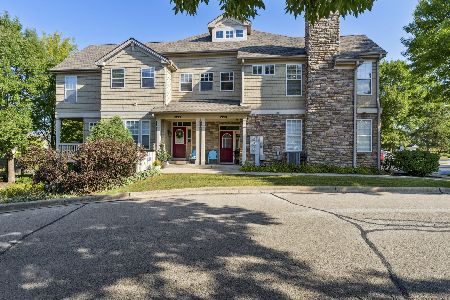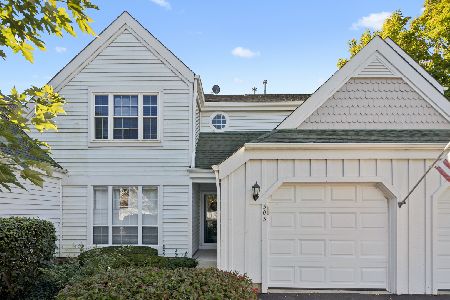330 Sundown Court, Wauconda, Illinois 60084
$260,000
|
Sold
|
|
| Status: | Closed |
| Sqft: | 1,616 |
| Cost/Sqft: | $170 |
| Beds: | 2 |
| Baths: | 4 |
| Year Built: | 2004 |
| Property Taxes: | $7,027 |
| Days On Market: | 1925 |
| Lot Size: | 0,00 |
Description
Beautiful end-unit townhome three bedroom, 3.1 bath home in Sunset Ridge community located right by Bangs Lake and downtown Wauconda. This gorgeous townhome boasts an open floor plan and hardwood floors on the main level, perfect for entertaining company. Living room presents fireplace with built-in shelving. Gourmet kitchen graced with stainless steel appliances, abundant cabinet space, and eating area with serene views of the backyard and patio access. Second floor master suite appointed with a balcony, cathedral ceilings, and ensuite with whirlpool tub, dual vanities and spacious walk-in closet! Second bedroom and shared full bath adorn the second level. Finished basement provides third bedroom, full bath and open family room. Enjoy the outdoors on your patio surrounded by lush greenery or enjoy Bangs Lake!
Property Specifics
| Condos/Townhomes | |
| 2 | |
| — | |
| 2004 | |
| Full | |
| — | |
| No | |
| — |
| Lake | |
| Sunset Ridge | |
| 224 / Monthly | |
| Insurance,Exterior Maintenance,Lawn Care,Scavenger,Snow Removal,Lake Rights | |
| Public | |
| Public Sewer | |
| 10852543 | |
| 09254080090000 |
Nearby Schools
| NAME: | DISTRICT: | DISTANCE: | |
|---|---|---|---|
|
Grade School
Robert Crown Elementary School |
118 | — | |
|
Middle School
Wauconda Middle School |
118 | Not in DB | |
|
High School
Wauconda Comm High School |
118 | Not in DB | |
Property History
| DATE: | EVENT: | PRICE: | SOURCE: |
|---|---|---|---|
| 9 Sep, 2016 | Sold | $195,000 | MRED MLS |
| 23 Mar, 2016 | Under contract | $195,000 | MRED MLS |
| 23 Mar, 2016 | Listed for sale | $195,000 | MRED MLS |
| 15 Oct, 2020 | Sold | $260,000 | MRED MLS |
| 14 Sep, 2020 | Under contract | $275,000 | MRED MLS |
| 10 Sep, 2020 | Listed for sale | $275,000 | MRED MLS |


































Room Specifics
Total Bedrooms: 3
Bedrooms Above Ground: 2
Bedrooms Below Ground: 1
Dimensions: —
Floor Type: Carpet
Dimensions: —
Floor Type: Carpet
Full Bathrooms: 4
Bathroom Amenities: Whirlpool,Double Sink
Bathroom in Basement: 1
Rooms: Eating Area,Foyer
Basement Description: Finished
Other Specifics
| 2 | |
| — | |
| Asphalt,Shared | |
| Balcony, Patio, Storms/Screens, End Unit | |
| Common Grounds,Landscaped | |
| COMMON | |
| — | |
| Full | |
| Vaulted/Cathedral Ceilings, First Floor Laundry, Laundry Hook-Up in Unit, Storage | |
| Range, Microwave, Dishwasher, Refrigerator, Washer, Dryer, Disposal, Stainless Steel Appliance(s) | |
| Not in DB | |
| — | |
| — | |
| Boat Dock | |
| Attached Fireplace Doors/Screen, Gas Log |
Tax History
| Year | Property Taxes |
|---|---|
| 2016 | $5,646 |
| 2020 | $7,027 |
Contact Agent
Nearby Similar Homes
Nearby Sold Comparables
Contact Agent
Listing Provided By
RE/MAX Top Performers






