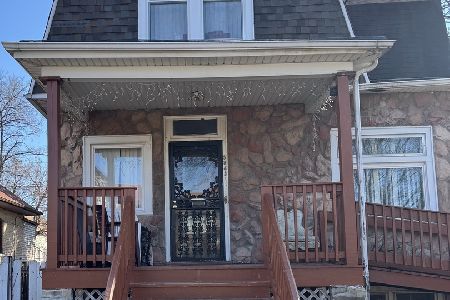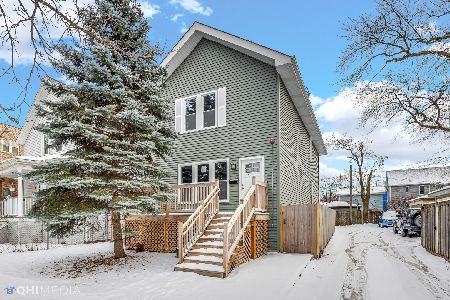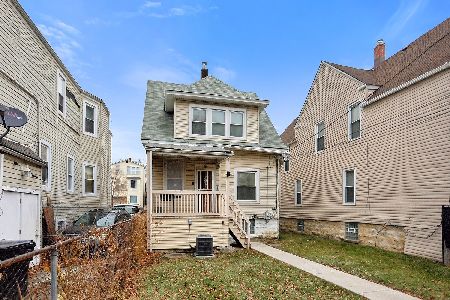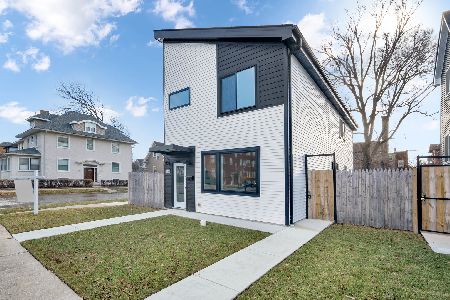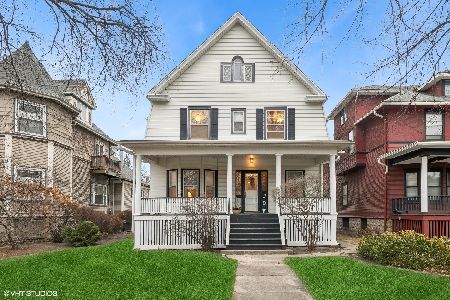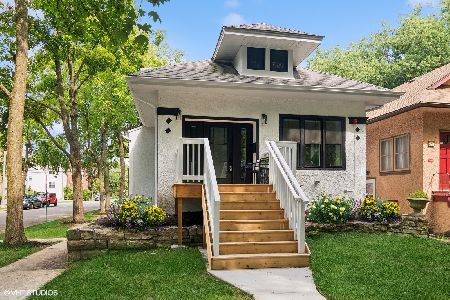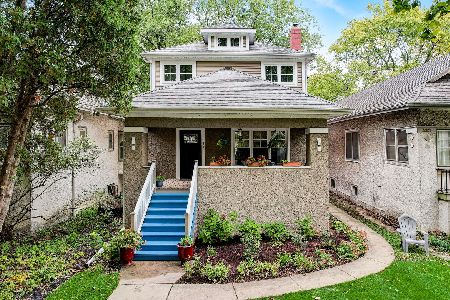330 Taylor Avenue, Oak Park, Illinois 60302
$345,000
|
Sold
|
|
| Status: | Closed |
| Sqft: | 1,000 |
| Cost/Sqft: | $345 |
| Beds: | 3 |
| Baths: | 2 |
| Year Built: | 1914 |
| Property Taxes: | $8,707 |
| Days On Market: | 3627 |
| Lot Size: | 0,00 |
Description
This beautiful home features natural hardwood floors throughout. Large windows in both living room and kitchen offer great natural light. Fantastic natural wood molding throughout. Large dining room. Built in leaded glass cabinetry in bath and dining room. Kitchen has tons of storage space or can be a bright breakfast nook facing east for the morning sun. Two fire places one conventional gas and one gas direct vent with blowers puts out 85,000 Btus. Central HVAC installed 5 years ago. New gas water heater 2 years old. Finished basement with separate mother in law entrance. Beautiful gardens in front, back and side yards. Covered, lighted patio with ceiling fan. Traditional brick extension to patio with outdoor fireplace. No more lugging propane tanks with a natural gas BBQ. Short distance to the green line. Excellent public schools, elementary school district 97, high school district 200.
Property Specifics
| Single Family | |
| — | |
| Bungalow | |
| 1914 | |
| Full,Walkout | |
| — | |
| No | |
| 0 |
| Cook | |
| — | |
| 0 / Not Applicable | |
| None | |
| Lake Michigan | |
| Public Sewer | |
| 09141100 | |
| 16081100020000 |
Nearby Schools
| NAME: | DISTRICT: | DISTANCE: | |
|---|---|---|---|
|
Grade School
William Beye Elementary School |
97 | — | |
|
Middle School
Percy Julian Middle School |
97 | Not in DB | |
|
High School
Oak Park & River Forest High Sch |
200 | Not in DB | |
Property History
| DATE: | EVENT: | PRICE: | SOURCE: |
|---|---|---|---|
| 24 Jul, 2008 | Sold | $365,000 | MRED MLS |
| 7 Jul, 2008 | Under contract | $375,000 | MRED MLS |
| 17 Jun, 2008 | Listed for sale | $375,000 | MRED MLS |
| 28 Apr, 2016 | Sold | $345,000 | MRED MLS |
| 6 Mar, 2016 | Under contract | $345,000 | MRED MLS |
| 16 Feb, 2016 | Listed for sale | $345,000 | MRED MLS |
Room Specifics
Total Bedrooms: 3
Bedrooms Above Ground: 3
Bedrooms Below Ground: 0
Dimensions: —
Floor Type: Hardwood
Dimensions: —
Floor Type: Hardwood
Full Bathrooms: 2
Bathroom Amenities: —
Bathroom in Basement: 1
Rooms: Eating Area,Sun Room
Basement Description: Partially Finished,Exterior Access
Other Specifics
| 2 | |
| Concrete Perimeter | |
| Concrete | |
| Patio | |
| Fenced Yard | |
| 32X171 | |
| Unfinished | |
| None | |
| First Floor Bedroom | |
| Range, Dishwasher, Refrigerator, Washer, Dryer | |
| Not in DB | |
| Pool, Sidewalks, Street Lights, Street Paved | |
| — | |
| — | |
| Gas Log, Gas Starter, Includes Accessories |
Tax History
| Year | Property Taxes |
|---|---|
| 2008 | $8,961 |
| 2016 | $8,707 |
Contact Agent
Nearby Similar Homes
Nearby Sold Comparables
Contact Agent
Listing Provided By
ForSalebyOwner.com Referral Services, LLC


