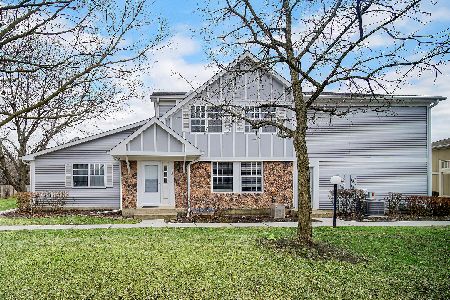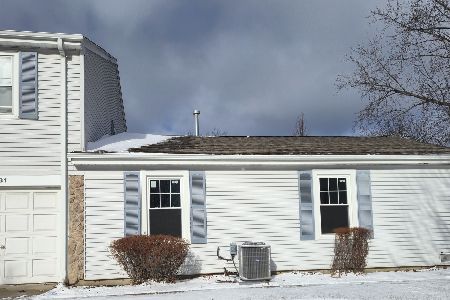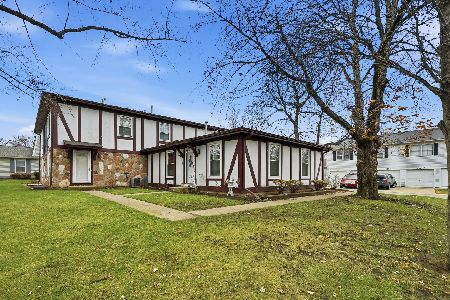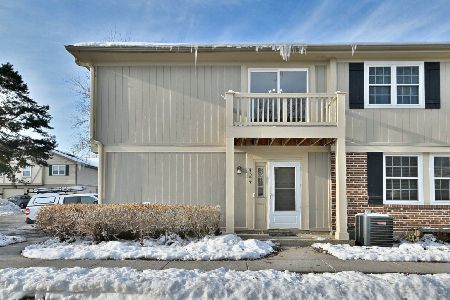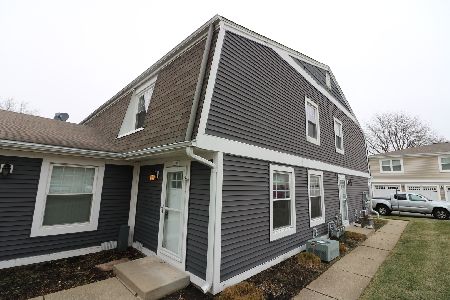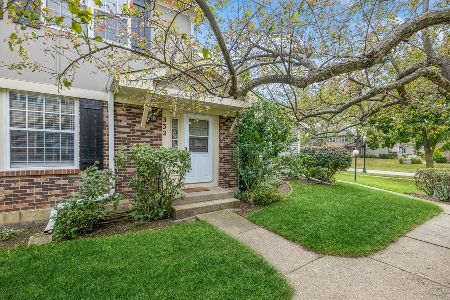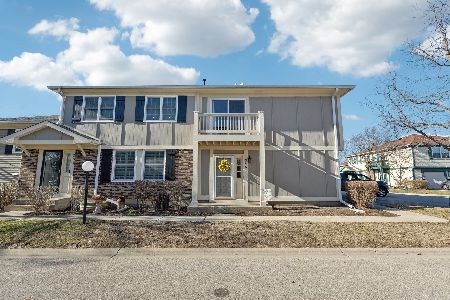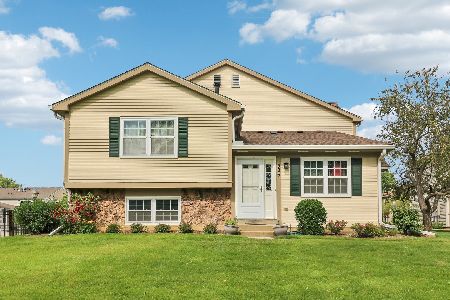330 Westwood Court, Vernon Hills, Illinois 60061
$211,000
|
Sold
|
|
| Status: | Closed |
| Sqft: | 1,248 |
| Cost/Sqft: | $172 |
| Beds: | 2 |
| Baths: | 2 |
| Year Built: | 1979 |
| Property Taxes: | $4,225 |
| Days On Market: | 1551 |
| Lot Size: | 0,00 |
Description
Home is where the heart is in this charming Aspen model condo located in Westwood Subdivision. This spacious 3 level floor plan has been lovingly maintained by its long time owners, one of whom has served on the HOA board for 25+ years. The main level living/dining/kitchen features parquet wood floors, plenty of natural light & is perfect for hosting family and friends in one open space! The up-to-date Kitchen has something everyone needs: tons of cabinet space!! Plus, white on white appliances and mosaic tile backsplash! There is also a planning desk/tv area which is perfect for home office or just organizing life's busyness! The 2nd floor features a fabulous master bedroom with lots of closet space!. There is also a generously sized 2nd bedroom with a walk-in closet. Completing this floor is the shared full bath with updated vanity and lighting. The Lower level is the perfect setup for a rec area, toy room, work out space, or office: the possibilities to utilize the space for your personal needs are endless! Lower level also features an additional, up-to-date half bath/laundry room. No need to worry about snow in the winter or having to brush off your car with the convenience of a 1 car garage! Condo living with a single-family vibe! Exterior was painted in 2021! Community offers an in-ground community pool, park/playground and maintenance free living! Thinking of buying as an investment? This is it! The HOA allows rentals in the community! Close to local shops, dining, entertainment, and Vernon Hills Park District! It's a 10+!
Property Specifics
| Condos/Townhomes | |
| 2 | |
| — | |
| 1979 | |
| Partial | |
| ASPEN | |
| No | |
| — |
| Lake | |
| Westwood | |
| 172 / Monthly | |
| Water,Insurance,Exterior Maintenance,Lawn Care,Snow Removal | |
| Public | |
| Public Sewer | |
| 11254698 | |
| 15054280130000 |
Nearby Schools
| NAME: | DISTRICT: | DISTANCE: | |
|---|---|---|---|
|
Grade School
Hawthorn Elementary School (sout |
73 | — | |
|
Middle School
Hawthorn Elementary School (sout |
73 | Not in DB | |
|
High School
Vernon Hills High School |
128 | Not in DB | |
Property History
| DATE: | EVENT: | PRICE: | SOURCE: |
|---|---|---|---|
| 30 Dec, 2021 | Sold | $211,000 | MRED MLS |
| 9 Nov, 2021 | Under contract | $214,900 | MRED MLS |
| 25 Oct, 2021 | Listed for sale | $214,900 | MRED MLS |
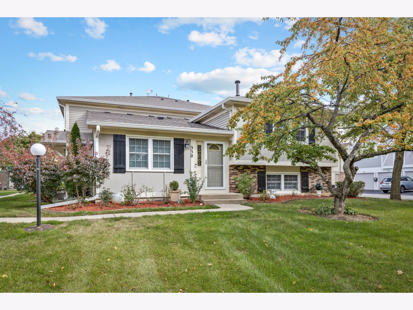
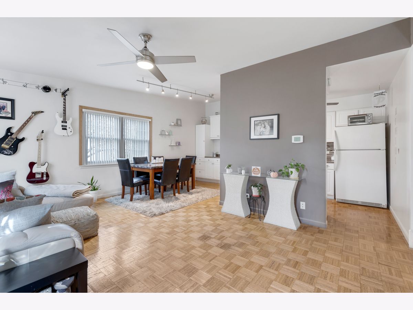
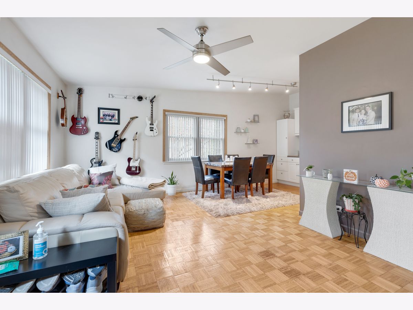
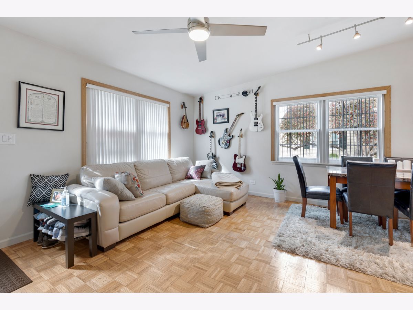
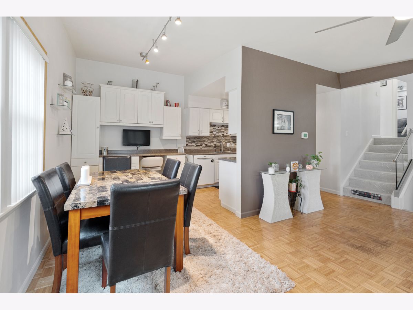
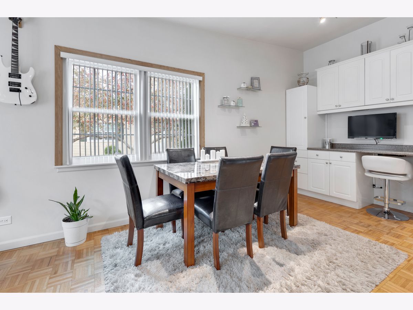
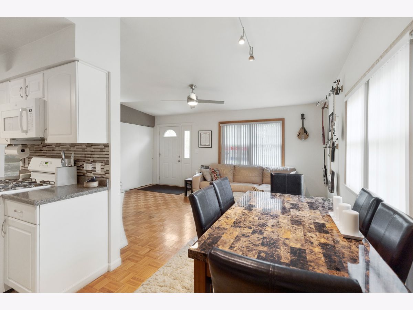
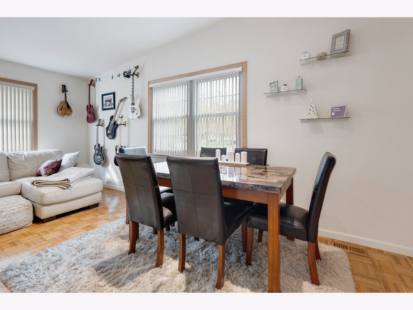
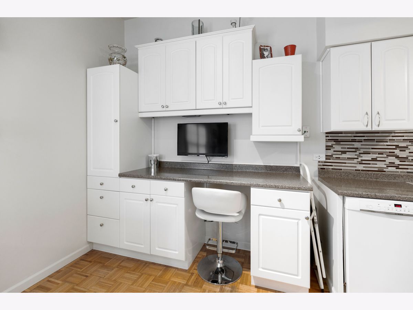
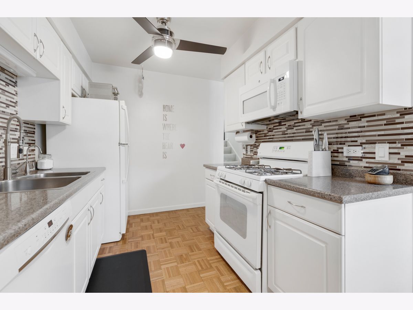
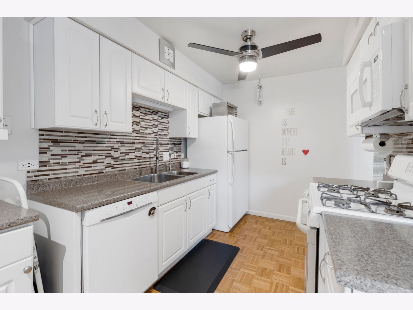
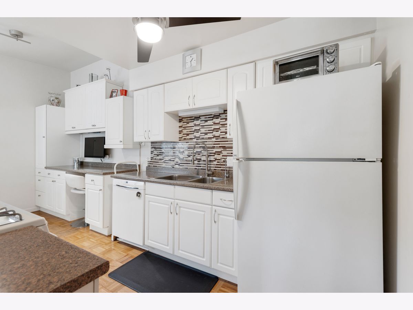
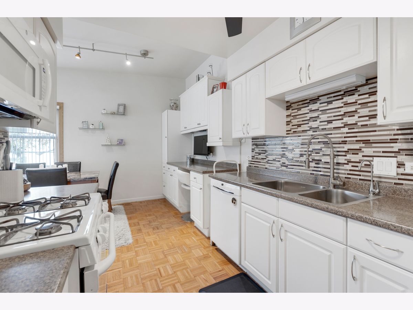
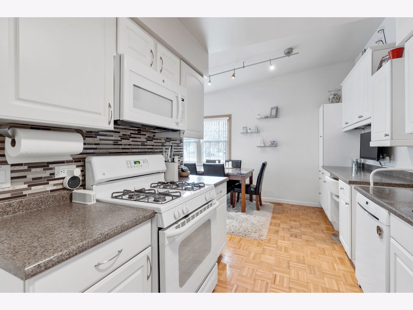
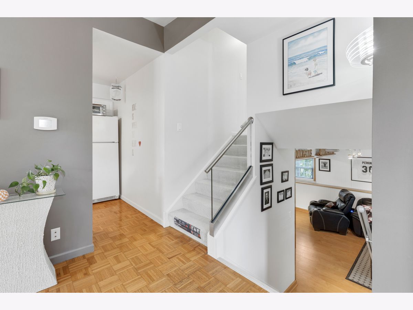
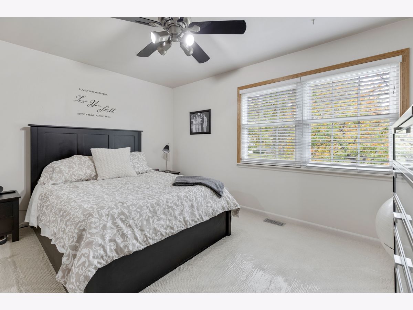
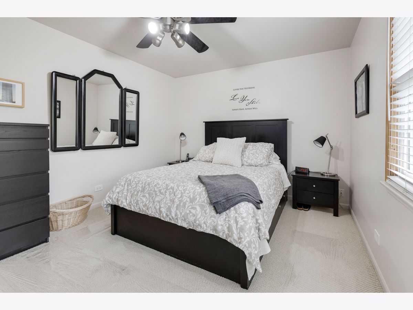
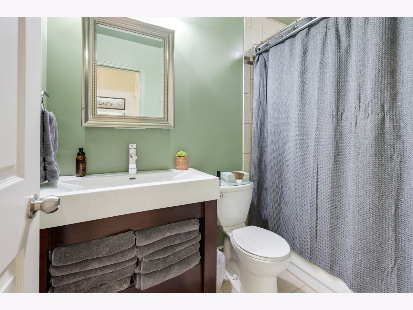
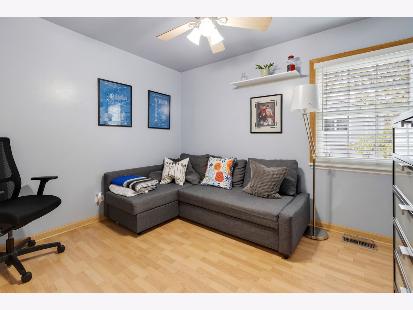
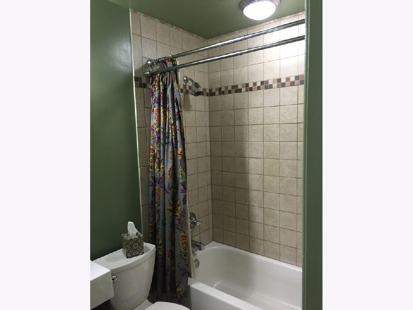
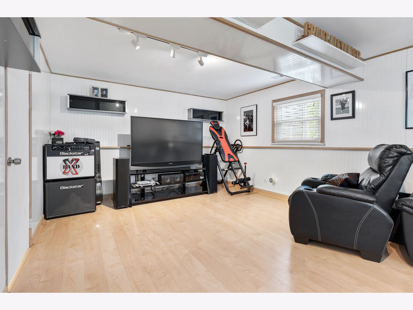
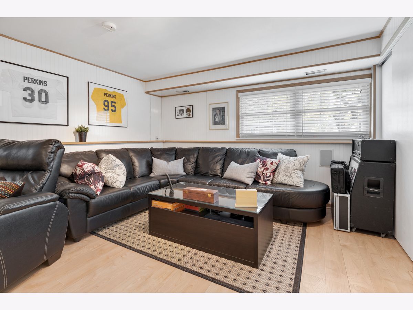
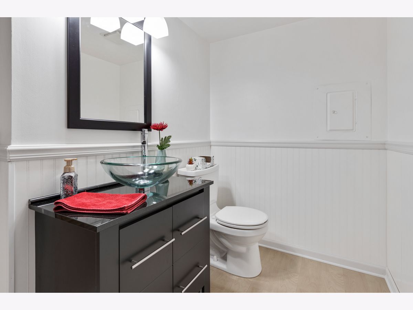
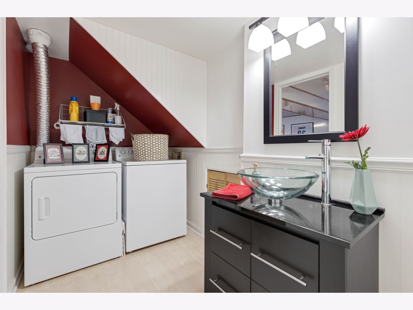
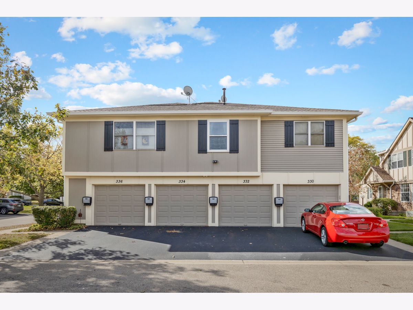
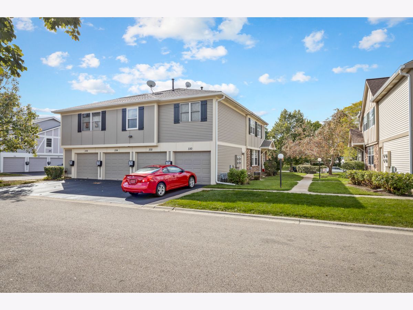
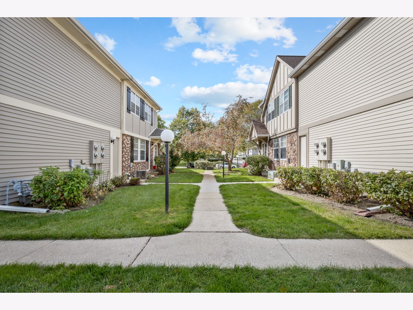
Room Specifics
Total Bedrooms: 2
Bedrooms Above Ground: 2
Bedrooms Below Ground: 0
Dimensions: —
Floor Type: Wood Laminate
Full Bathrooms: 2
Bathroom Amenities: —
Bathroom in Basement: 1
Rooms: No additional rooms
Basement Description: Finished
Other Specifics
| 1 | |
| Concrete Perimeter | |
| Asphalt | |
| End Unit | |
| Landscaped | |
| COMMON | |
| — | |
| — | |
| Wood Laminate Floors, Laundry Hook-Up in Unit, Storage, Built-in Features, Walk-In Closet(s), Open Floorplan, Some Carpeting, Some Wood Floors, Drapes/Blinds | |
| Range, Microwave, Dishwasher, Refrigerator, Disposal | |
| Not in DB | |
| — | |
| — | |
| Park, Pool, Tennis Court(s) | |
| — |
Tax History
| Year | Property Taxes |
|---|---|
| 2021 | $4,225 |
Contact Agent
Nearby Similar Homes
Nearby Sold Comparables
Contact Agent
Listing Provided By
RE/MAX Suburban


