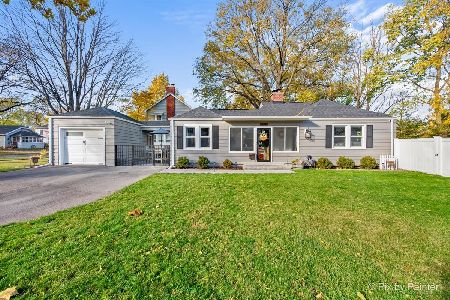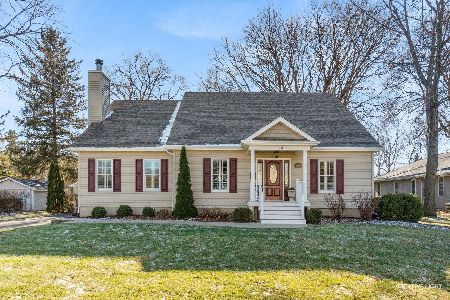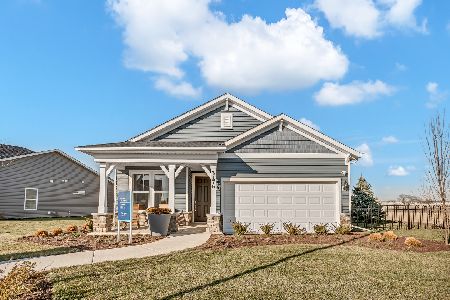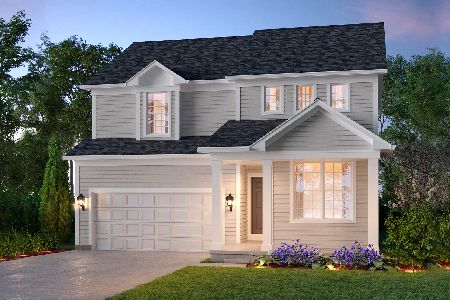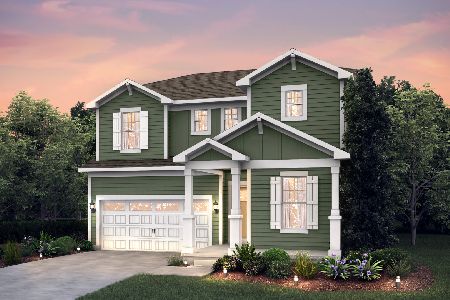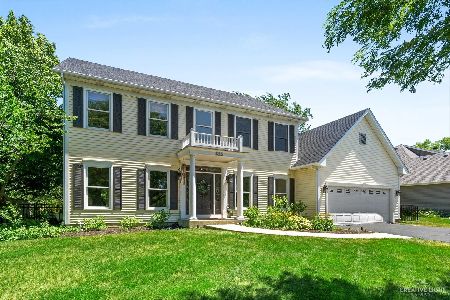330 Whipple Avenue, Batavia, Illinois 60510
$390,000
|
Sold
|
|
| Status: | Closed |
| Sqft: | 2,600 |
| Cost/Sqft: | $150 |
| Beds: | 4 |
| Baths: | 3 |
| Year Built: | 1997 |
| Property Taxes: | $8,478 |
| Days On Market: | 2326 |
| Lot Size: | 0,25 |
Description
Property is Sold in MLS comparable purposes only. Completely remodeled home with a modern farmhouse feel throughout. Large fenced in yard with perennials and brick patio. New roof and exterior paint. Interior has light colored hardwood floors throughout most of main level. Brand new kitchen with white cabinets, quartz and butcher block counter tops, custom tile, island, and SS appliances. All new bathrooms, carpeting, vanities, electrical and plumbing fixtures throughout. Other features include: crown molding, ship lap, custom fireplace mantel, soaking tub, custom tile in bathrooms, glass shower door, and more. Great home in a great location within walking distance to schools and downtown Batavia.
Property Specifics
| Single Family | |
| — | |
| Traditional | |
| 1997 | |
| Full | |
| — | |
| No | |
| 0.25 |
| Kane | |
| — | |
| — / Not Applicable | |
| None | |
| Public | |
| Public Sewer | |
| 10510197 | |
| 1221427021 |
Nearby Schools
| NAME: | DISTRICT: | DISTANCE: | |
|---|---|---|---|
|
Grade School
Alice Gustafson Elementary Schoo |
101 | — | |
|
High School
Batavia Sr High School |
101 | Not in DB | |
Property History
| DATE: | EVENT: | PRICE: | SOURCE: |
|---|---|---|---|
| 1 Jul, 2019 | Sold | $277,500 | MRED MLS |
| 25 Apr, 2019 | Under contract | $289,900 | MRED MLS |
| 12 Apr, 2019 | Listed for sale | $289,900 | MRED MLS |
| 11 Sep, 2019 | Sold | $390,000 | MRED MLS |
| 7 Sep, 2019 | Under contract | $390,000 | MRED MLS |
| 7 Sep, 2019 | Listed for sale | $390,000 | MRED MLS |
| 12 Aug, 2022 | Sold | $499,900 | MRED MLS |
| 4 Jul, 2022 | Under contract | $499,900 | MRED MLS |
| 1 Jul, 2022 | Listed for sale | $499,900 | MRED MLS |
Room Specifics
Total Bedrooms: 4
Bedrooms Above Ground: 4
Bedrooms Below Ground: 0
Dimensions: —
Floor Type: Carpet
Dimensions: —
Floor Type: Carpet
Dimensions: —
Floor Type: Carpet
Full Bathrooms: 3
Bathroom Amenities: Double Sink,Soaking Tub
Bathroom in Basement: 0
Rooms: Den
Basement Description: Unfinished
Other Specifics
| 2 | |
| Concrete Perimeter | |
| Asphalt | |
| Brick Paver Patio, Storms/Screens | |
| Fenced Yard,Landscaped | |
| 80X137X80X137 | |
| — | |
| Full | |
| Hardwood Floors, First Floor Laundry, Walk-In Closet(s) | |
| Range, Dishwasher, Refrigerator | |
| Not in DB | |
| Sidewalks, Street Lights, Street Paved | |
| — | |
| — | |
| Wood Burning, Gas Starter |
Tax History
| Year | Property Taxes |
|---|---|
| 2019 | $8,272 |
| 2019 | $8,478 |
| 2022 | $10,572 |
Contact Agent
Nearby Similar Homes
Nearby Sold Comparables
Contact Agent
Listing Provided By
Capital Asset Group Inc.

