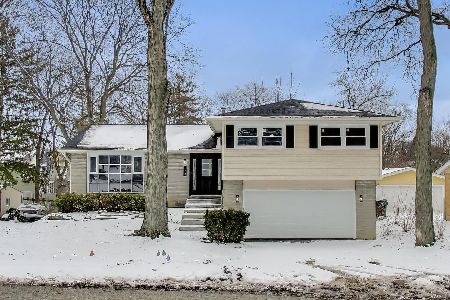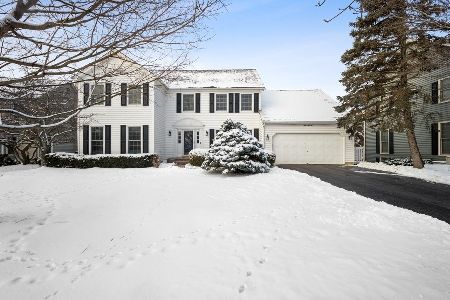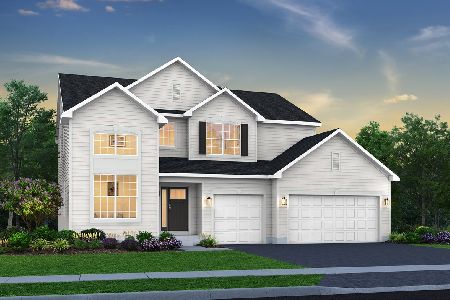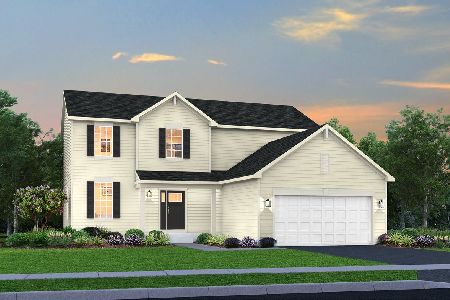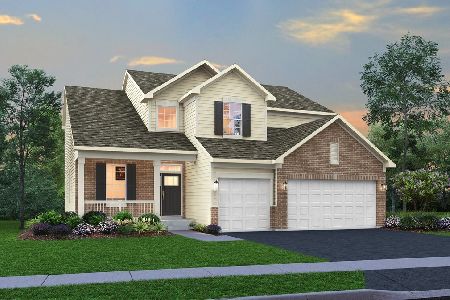330 Whitney Drive, Barrington, Illinois 60010
$595,000
|
Sold
|
|
| Status: | Closed |
| Sqft: | 3,015 |
| Cost/Sqft: | $207 |
| Beds: | 4 |
| Baths: | 4 |
| Year Built: | 1992 |
| Property Taxes: | $12,763 |
| Days On Market: | 2853 |
| Lot Size: | 0,28 |
Description
Amazing and updated Eastwood gem! A quiet, winding street leads to a beautifully updated home on a choice lot. Bluestone front walk and professional landscaping. Kitchen with granite, newer cabinets, island, newer stainless appliances, two pantries open to family room w bar, gas log fireplace and built-in bookcases. Natural light flows in from southern windows which lead out to large bluestone deck and paver patio. Hardwood floors on main level. New powder room (2018). Master bedroom and bath with vaulted ceilings. Master bath (2011) with marble counters, dual vanities, large shower and modular closet complete the quiet oasis. Upstairs hall bath (2015) with quartz countertops. Spacious bedrooms with ample closets. Finished English basement with 5th bedroom with en-suite full bath. Flagstone fire pit. New cedar shake roof (2016), new siding (2015) and new windows (2008). This relentlessly upgraded home is move-in ready and within walking distance to train, parks, schools.
Property Specifics
| Single Family | |
| — | |
| Colonial | |
| 1992 | |
| Full,English | |
| CONCORD | |
| Yes | |
| 0.28 |
| Lake | |
| Eastwood | |
| 325 / Annual | |
| Insurance,Lake Rights | |
| Public | |
| Public Sewer | |
| 09903749 | |
| 13364080370000 |
Nearby Schools
| NAME: | DISTRICT: | DISTANCE: | |
|---|---|---|---|
|
Grade School
Arnett C Lines Elementary School |
220 | — | |
|
Middle School
Barrington Middle School-station |
220 | Not in DB | |
|
High School
Barrington High School |
220 | Not in DB | |
Property History
| DATE: | EVENT: | PRICE: | SOURCE: |
|---|---|---|---|
| 8 Jun, 2018 | Sold | $595,000 | MRED MLS |
| 25 Apr, 2018 | Under contract | $624,900 | MRED MLS |
| 3 Apr, 2018 | Listed for sale | $624,900 | MRED MLS |
Room Specifics
Total Bedrooms: 5
Bedrooms Above Ground: 4
Bedrooms Below Ground: 1
Dimensions: —
Floor Type: Carpet
Dimensions: —
Floor Type: Carpet
Dimensions: —
Floor Type: Carpet
Dimensions: —
Floor Type: —
Full Bathrooms: 4
Bathroom Amenities: Separate Shower,Double Sink
Bathroom in Basement: 1
Rooms: Bedroom 5,Breakfast Room,Deck,Foyer,Study
Basement Description: Finished
Other Specifics
| 2 | |
| Concrete Perimeter | |
| Asphalt | |
| Deck, Brick Paver Patio, Storms/Screens, Outdoor Fireplace | |
| Pond(s) | |
| 137X82X97X29X43X27X68 | |
| — | |
| Full | |
| Skylight(s), Bar-Dry, Hardwood Floors | |
| Range, Dishwasher, Refrigerator, Washer, Dryer, Disposal, Stainless Steel Appliance(s) | |
| Not in DB | |
| Water Rights, Street Lights, Street Paved | |
| — | |
| — | |
| Gas Log, Gas Starter |
Tax History
| Year | Property Taxes |
|---|---|
| 2018 | $12,763 |
Contact Agent
Nearby Similar Homes
Nearby Sold Comparables
Contact Agent
Listing Provided By
RE/MAX of Barrington

