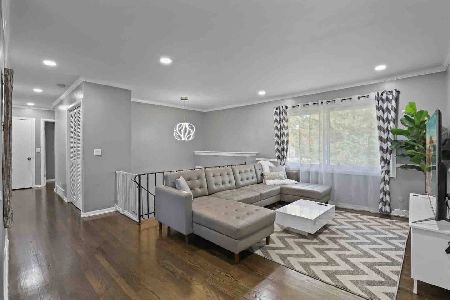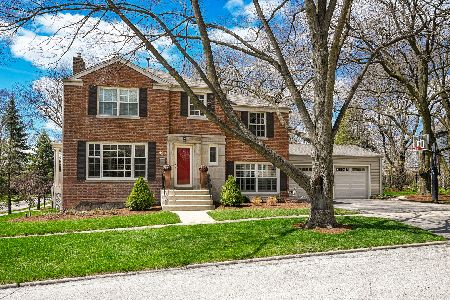330 Windsor Avenue, Glen Ellyn, Illinois 60137
$776,000
|
Sold
|
|
| Status: | Closed |
| Sqft: | 3,652 |
| Cost/Sqft: | $212 |
| Beds: | 4 |
| Baths: | 5 |
| Year Built: | 2004 |
| Property Taxes: | $21,863 |
| Days On Market: | 2945 |
| Lot Size: | 0,00 |
Description
SOLD BEFORE PROCESSING. Seller recently removed carpeting-had new hardwood installed in LR/FR/Staircase, existing HDWD also refinished-railings refinished-BR doors refinished, painted risers, covered built-in TV nook-New railing to BSMT- NEWLY Redesigned KIT w/white cabinetry, new backsplash & tons of cooking space! Home's interior has been completely re-painted March 2017. All new wrought iron spindles on staircase. Beautiful millwork, 9ft 1st fl ceilings, 3.1 baths, first floor Den w/built-in bookcases & gorgeous stone fireplace in FR. The master en-suite does not disappoint w/fabulous bath, complete w/jetted tub & separate body spray shower + enormous walk-in closet w/window & 2nd smaller closet! Wonderful FIN BSMT offers wet bar w/dishwasher & refrigerator, half bath & lots of room for game watching, ping pong & sleepovers! Beautiful yard has mature plantings, maintenance free fence, paver patio & sprinkler system!
Property Specifics
| Single Family | |
| — | |
| Traditional | |
| 2004 | |
| Full | |
| — | |
| No | |
| — |
| Du Page | |
| — | |
| 0 / Not Applicable | |
| None | |
| Lake Michigan,Public | |
| Public Sewer | |
| 09831227 | |
| 0515204024 |
Nearby Schools
| NAME: | DISTRICT: | DISTANCE: | |
|---|---|---|---|
|
Grade School
Lincoln Elementary School |
41 | — | |
|
Middle School
Hadley Junior High School |
41 | Not in DB | |
|
High School
Glenbard West High School |
87 | Not in DB | |
Property History
| DATE: | EVENT: | PRICE: | SOURCE: |
|---|---|---|---|
| 1 Mar, 2018 | Sold | $776,000 | MRED MLS |
| 11 Jan, 2018 | Under contract | $775,000 | MRED MLS |
| 11 Jan, 2018 | Listed for sale | $775,000 | MRED MLS |
Room Specifics
Total Bedrooms: 4
Bedrooms Above Ground: 4
Bedrooms Below Ground: 0
Dimensions: —
Floor Type: Carpet
Dimensions: —
Floor Type: Carpet
Dimensions: —
Floor Type: Carpet
Full Bathrooms: 5
Bathroom Amenities: Whirlpool,Separate Shower,Double Sink
Bathroom in Basement: 1
Rooms: Office,Recreation Room,Game Room,Den
Basement Description: Finished
Other Specifics
| 2 | |
| — | |
| — | |
| Dog Run, Brick Paver Patio, Storms/Screens | |
| — | |
| 55X168X82X159 | |
| — | |
| Full | |
| Vaulted/Cathedral Ceilings, Bar-Wet, Hardwood Floors, First Floor Laundry | |
| Double Oven, Microwave, Dishwasher, Refrigerator, Bar Fridge, Disposal, Stainless Steel Appliance(s), Cooktop | |
| Not in DB | |
| Curbs, Sidewalks, Street Lights, Street Paved | |
| — | |
| — | |
| Wood Burning |
Tax History
| Year | Property Taxes |
|---|---|
| 2018 | $21,863 |
Contact Agent
Nearby Similar Homes
Nearby Sold Comparables
Contact Agent
Listing Provided By
Berkshire Hathaway HomeServices Chicago








