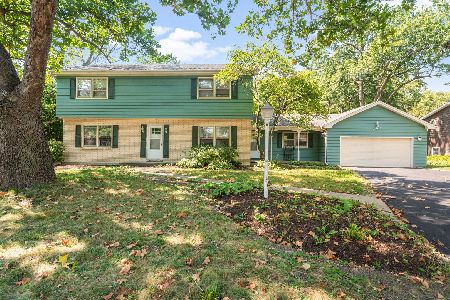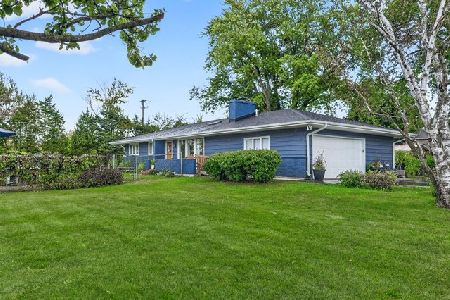330 Woodland Hills Road, Batavia, Illinois 60510
$214,000
|
Sold
|
|
| Status: | Closed |
| Sqft: | 2,788 |
| Cost/Sqft: | $77 |
| Beds: | 4 |
| Baths: | 3 |
| Year Built: | 1962 |
| Property Taxes: | $5,720 |
| Days On Market: | 5359 |
| Lot Size: | 0,51 |
Description
This home could be so much with so little!!!!! Over 2700 sq.ft. so bring the whole family! Hardwood under all carpeting on the main level. Beautiful and private half acre wooded lot. Open floor plan with unique spaces. Corner stone fireplace on the mail level plus a second fireplace in the lower level. New Anderson sliders out to deck, lots of new windows, 3 full baths, HVAC has been replaced within the last 10 years
Property Specifics
| Single Family | |
| — | |
| Step Ranch | |
| 1962 | |
| Full | |
| — | |
| No | |
| 0.51 |
| Kane | |
| — | |
| 0 / Not Applicable | |
| None | |
| Public,Private Well | |
| Public Sewer | |
| 07780345 | |
| 1224153015 |
Nearby Schools
| NAME: | DISTRICT: | DISTANCE: | |
|---|---|---|---|
|
Grade School
J B Nelson Elementary School |
101 | — | |
|
Middle School
Sam Rotolo Middle School Of Bat |
101 | Not in DB | |
|
High School
Batavia Sr High School |
101 | Not in DB | |
Property History
| DATE: | EVENT: | PRICE: | SOURCE: |
|---|---|---|---|
| 12 May, 2011 | Sold | $214,000 | MRED MLS |
| 18 Apr, 2011 | Under contract | $214,000 | MRED MLS |
| 14 Apr, 2011 | Listed for sale | $214,000 | MRED MLS |
Room Specifics
Total Bedrooms: 4
Bedrooms Above Ground: 4
Bedrooms Below Ground: 0
Dimensions: —
Floor Type: Hardwood
Dimensions: —
Floor Type: Hardwood
Dimensions: —
Floor Type: Carpet
Full Bathrooms: 3
Bathroom Amenities: —
Bathroom in Basement: 1
Rooms: Library,Office
Basement Description: Partially Finished
Other Specifics
| 2 | |
| — | |
| Asphalt | |
| Deck | |
| Irregular Lot,Wooded | |
| 120X215X152X130 | |
| — | |
| Full | |
| Hardwood Floors | |
| Range, Microwave, Dishwasher, Refrigerator, Disposal | |
| Not in DB | |
| Street Lights, Street Paved | |
| — | |
| — | |
| — |
Tax History
| Year | Property Taxes |
|---|---|
| 2011 | $5,720 |
Contact Agent
Nearby Similar Homes
Nearby Sold Comparables
Contact Agent
Listing Provided By
Karen Douglas Realty







