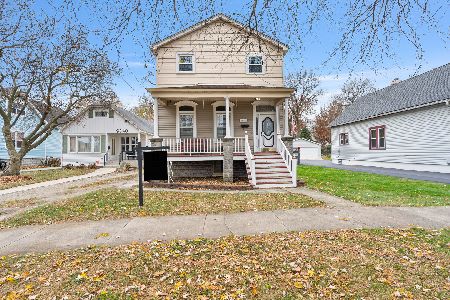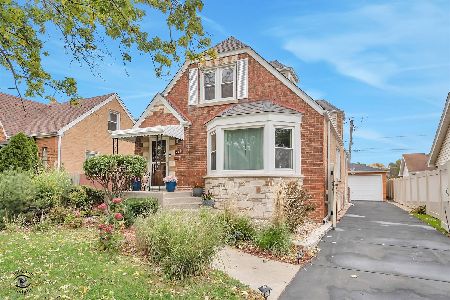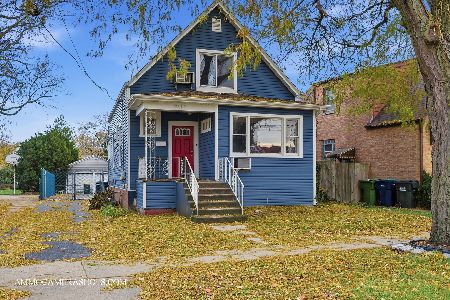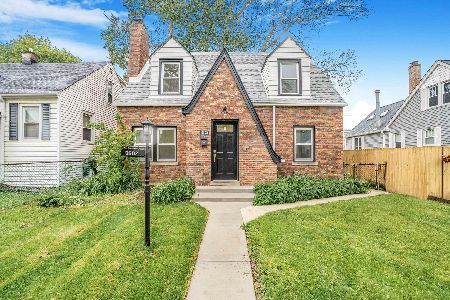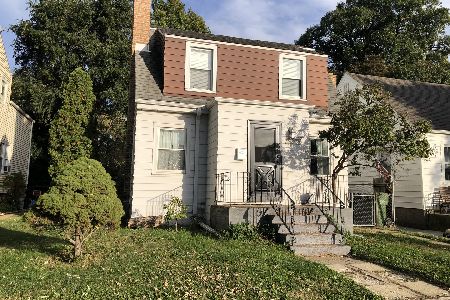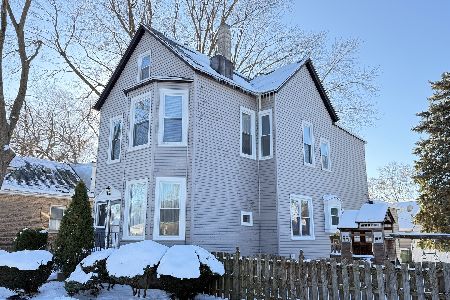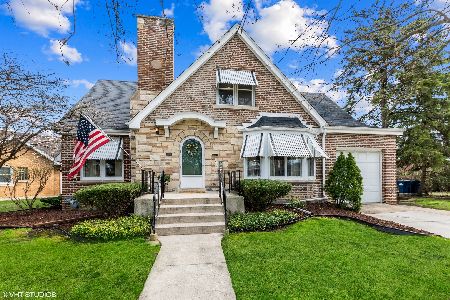3300 96th Street, Evergreen Park, Illinois 60805
$375,000
|
Sold
|
|
| Status: | Closed |
| Sqft: | 3,000 |
| Cost/Sqft: | $133 |
| Beds: | 4 |
| Baths: | 3 |
| Year Built: | 1963 |
| Property Taxes: | $6,795 |
| Days On Market: | 6129 |
| Lot Size: | 0,00 |
Description
Perhaps the finest setting in town! The original owner offers this classic 4/5 BR home on approx. half acre lot in the heart of town near Circle Park. Superbly maintained, this truly custom split offers elegant Living and Dining Rooms, 2 stone fireplaces, a spacious Family Room plus a HUGE Rec. Room w/ radiant floor heat. Eat-in Kitchen opens to a relaxing Sun Room overlooking the park-like yard.
Property Specifics
| Single Family | |
| — | |
| Quad Level | |
| 1963 | |
| Full | |
| — | |
| No | |
| — |
| Cook | |
| — | |
| 0 / Not Applicable | |
| None | |
| Lake Michigan | |
| Public Sewer | |
| 07220866 | |
| 24112030520000 |
Nearby Schools
| NAME: | DISTRICT: | DISTANCE: | |
|---|---|---|---|
|
Grade School
Southwest Elementary School |
124 | — | |
|
Middle School
Central Junior High School |
124 | Not in DB | |
|
High School
Evergreen Park High School |
231 | Not in DB | |
Property History
| DATE: | EVENT: | PRICE: | SOURCE: |
|---|---|---|---|
| 23 Jul, 2009 | Sold | $375,000 | MRED MLS |
| 15 Jun, 2009 | Under contract | $400,000 | MRED MLS |
| 19 May, 2009 | Listed for sale | $400,000 | MRED MLS |
Room Specifics
Total Bedrooms: 4
Bedrooms Above Ground: 4
Bedrooms Below Ground: 0
Dimensions: —
Floor Type: Carpet
Dimensions: —
Floor Type: Carpet
Dimensions: —
Floor Type: Carpet
Full Bathrooms: 3
Bathroom Amenities: —
Bathroom in Basement: 1
Rooms: Den,Office,Recreation Room,Sun Room,Utility Room-1st Floor
Basement Description: Finished
Other Specifics
| 2 | |
| Concrete Perimeter | |
| Side Drive | |
| Patio | |
| Landscaped | |
| 141X313X80X220 | |
| — | |
| Full | |
| In-Law Arrangement | |
| Range, Dishwasher, Refrigerator | |
| Not in DB | |
| Sidewalks, Street Lights | |
| — | |
| — | |
| — |
Tax History
| Year | Property Taxes |
|---|---|
| 2009 | $6,795 |
Contact Agent
Nearby Similar Homes
Nearby Sold Comparables
Contact Agent
Listing Provided By
Baird & Warner

