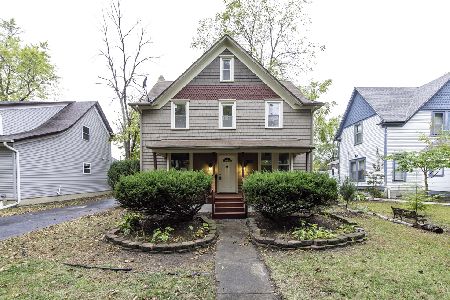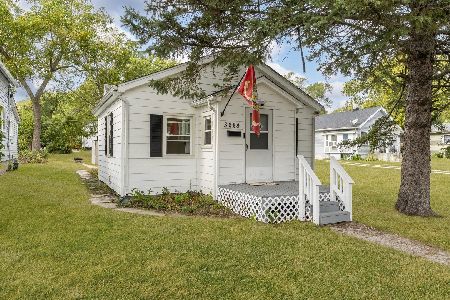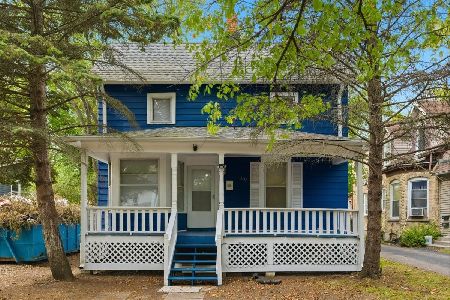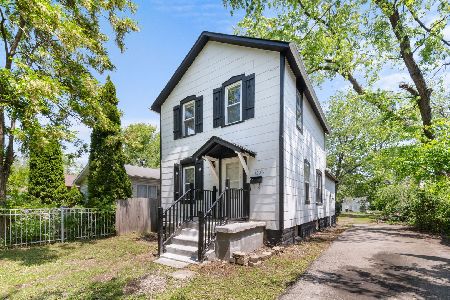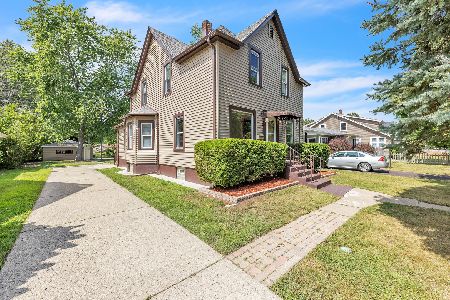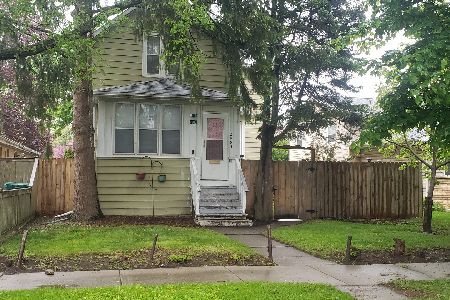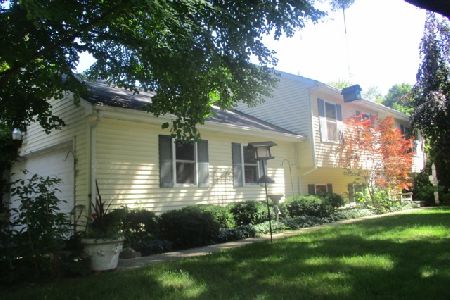3300 Sharon Place, Zion, Illinois 60099
$220,000
|
Sold
|
|
| Status: | Closed |
| Sqft: | 1,770 |
| Cost/Sqft: | $121 |
| Beds: | 4 |
| Baths: | 3 |
| Year Built: | 1965 |
| Property Taxes: | $4,642 |
| Days On Market: | 1639 |
| Lot Size: | 0,40 |
Description
Welcome to one of the loveliest homes in the neighborhood! Beautifully maintained by the long-time owners, it is ready for a new family to build their legacy and love this home. This huge 1,770sqft four bedroom, 2.5 bath home is perfect for those that want space and love to entertain friends & family. From the moment you pull into the large driveway and park next to the oversized two car garage, you will feel the peace of the home. The short walk through the verdant and fenced back yard will lead you to the back door into the fully updated kitchen (remodeled less than four years ago!). The kitchen is wonderful - granite countertops, newer appliances, a breakfast bar, room for a table, and tons & tons of cabinet storage! The layout is ideal for home chefs, with a triangle setup between refrigerator, oven, and sink. When you do have gatherings, there is still plenty of room to entertain with the huge 12x11 attached dining room. After your meal, you can step out the sliding doors and retire to the delightful Florida room. With over 110 square feet of space, you can have a glass of wine, play board games, and enjoy company for hours at a time. Or it could make the classic work from home office! You will be warmed by the new boiler system during the cold winters and cooled by the central air conditioning during summer months. Once evening sets, your entire family can spend time together in the warm, welcoming living room. At an impressive 17x15, everyone will be able to share in the family time. Or you could head downstairs to the finished basement for entertainment! With a working gas fireplace, pool table, half bath, and a wet bar - this lower level is the great escape from reality! With so much room, it could be set up for homeschooling as well. If your family needs change, you could make use the basement kitchenette with oven & sink! As evening turns to night, you can trust that there are bedrooms enough for everyone. The main floor features the master bedroom, a spacious second bedroom, and a full bathroom. The second floor has two more large bedrooms, with a shared full bathroom between them. There are so many options, and this home can flex to your ever-changing needs. Come, visit, and make this house YOUR HOME!
Property Specifics
| Single Family | |
| — | |
| Contemporary | |
| 1965 | |
| Full | |
| — | |
| No | |
| 0.4 |
| Lake | |
| — | |
| — / Not Applicable | |
| None | |
| Public | |
| Public Sewer | |
| 11103503 | |
| 04283040100000 |
Nearby Schools
| NAME: | DISTRICT: | DISTANCE: | |
|---|---|---|---|
|
Grade School
Zion Central Middle School |
99 | — | |
|
Middle School
Zion Central Middle School |
99 | Not in DB | |
|
High School
Zion-benton Twnshp Hi School |
126 | Not in DB | |
Property History
| DATE: | EVENT: | PRICE: | SOURCE: |
|---|---|---|---|
| 29 Jun, 2021 | Sold | $220,000 | MRED MLS |
| 30 May, 2021 | Under contract | $214,900 | MRED MLS |
| 28 May, 2021 | Listed for sale | $214,900 | MRED MLS |
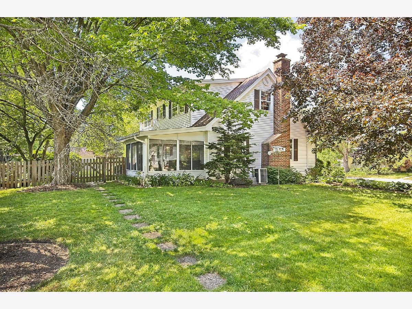
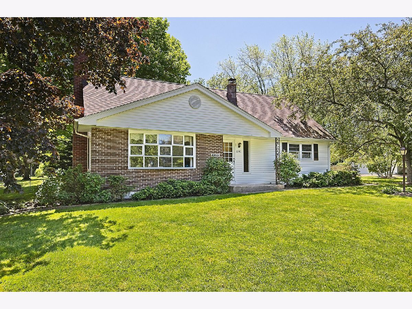
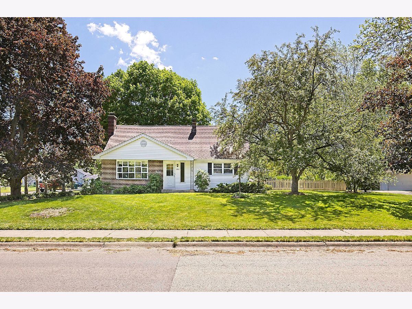
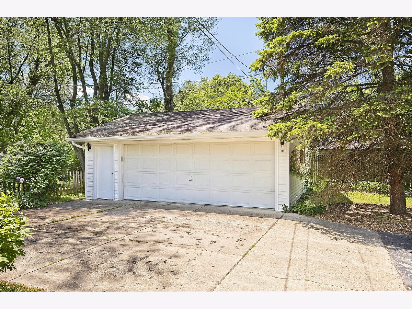
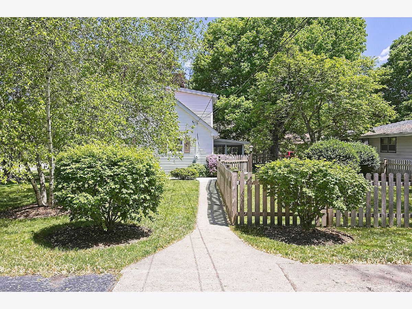
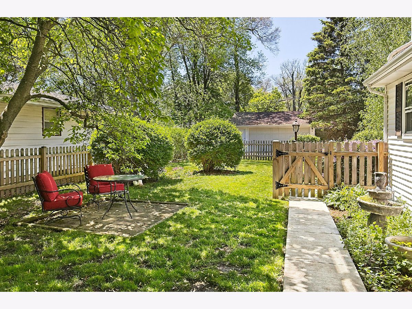
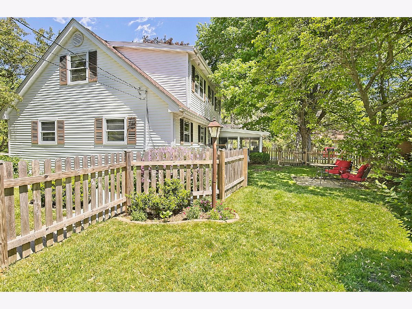
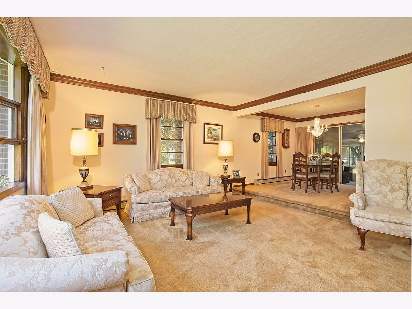
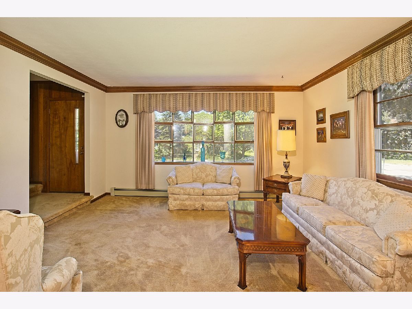
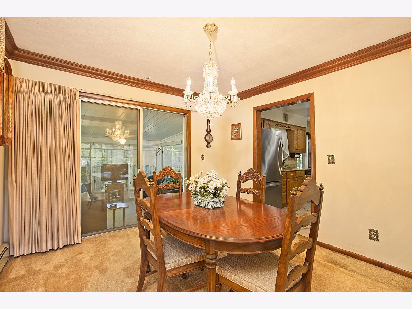
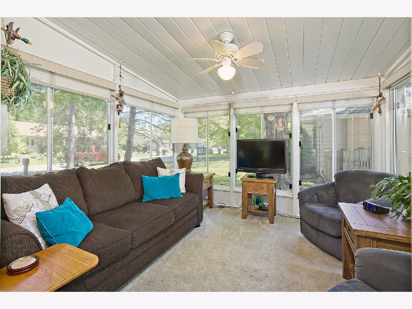
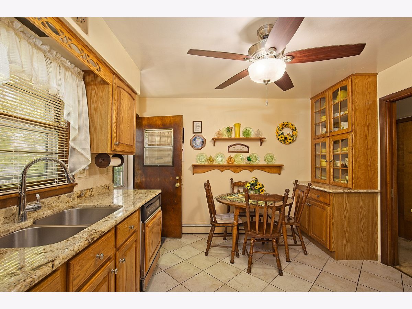
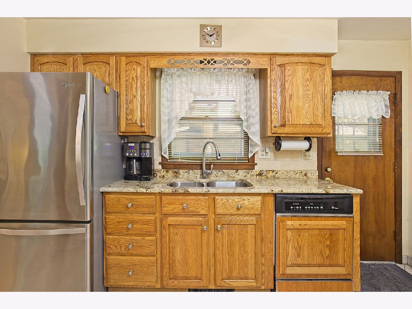
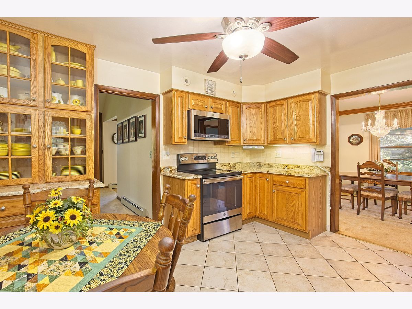
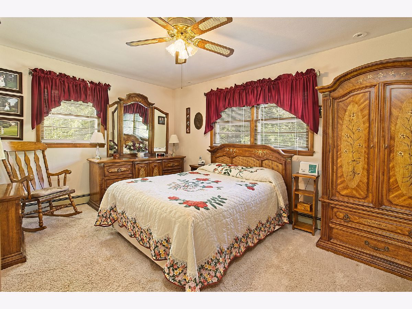
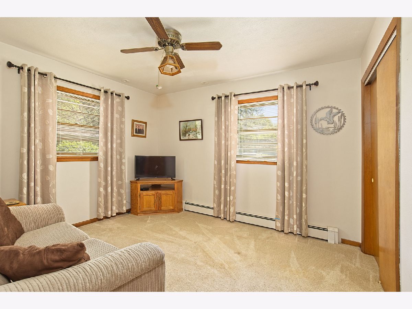
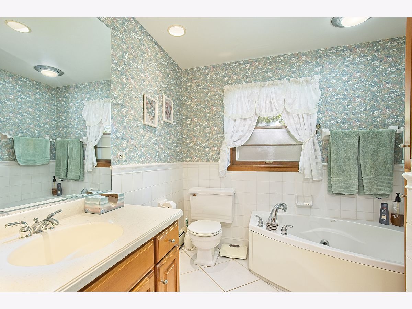
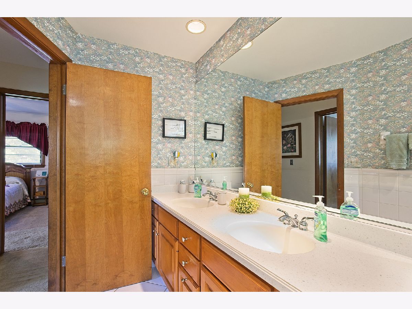
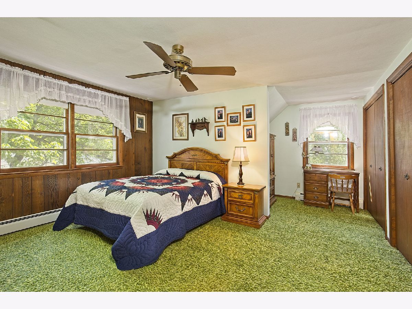
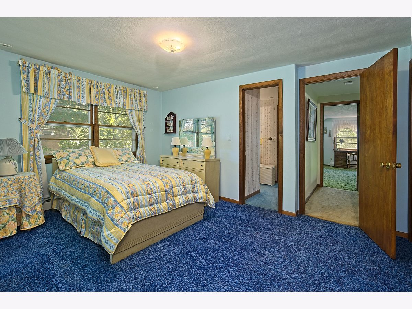
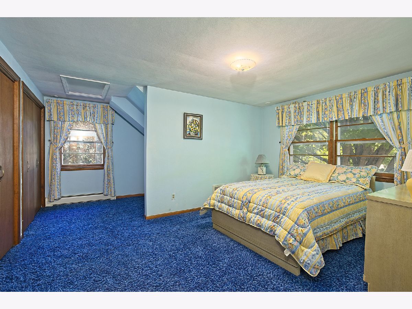
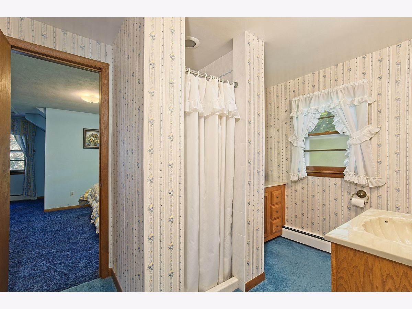
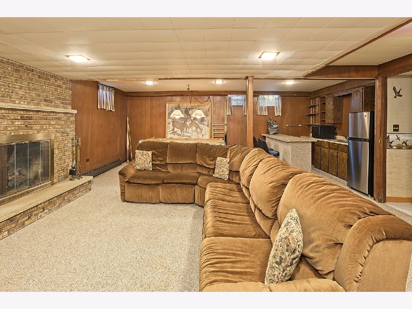
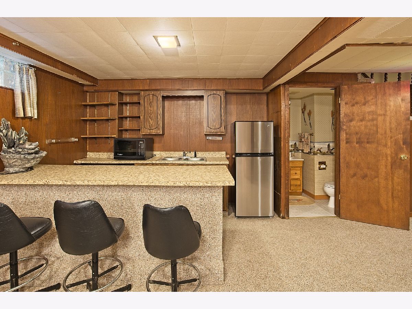
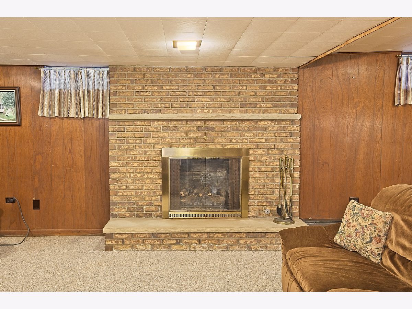
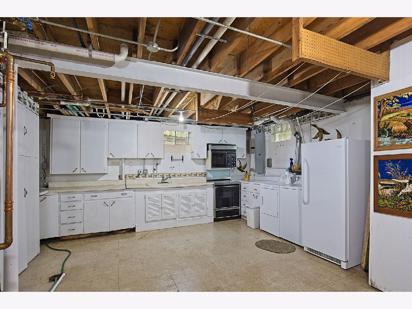
Room Specifics
Total Bedrooms: 4
Bedrooms Above Ground: 4
Bedrooms Below Ground: 0
Dimensions: —
Floor Type: Carpet
Dimensions: —
Floor Type: Carpet
Dimensions: —
Floor Type: Carpet
Full Bathrooms: 3
Bathroom Amenities: —
Bathroom in Basement: 1
Rooms: Kitchen,Sun Room
Basement Description: Finished
Other Specifics
| 2 | |
| Concrete Perimeter | |
| Asphalt | |
| Storms/Screens | |
| Corner Lot,Fenced Yard | |
| 193X90 | |
| — | |
| None | |
| Bar-Wet, First Floor Bedroom, First Floor Full Bath, Open Floorplan, Some Carpeting | |
| Range, Microwave, Dishwasher, Refrigerator, Washer, Dryer | |
| Not in DB | |
| Park, Pool, Tennis Court(s) | |
| — | |
| — | |
| Gas Log, Gas Starter |
Tax History
| Year | Property Taxes |
|---|---|
| 2021 | $4,642 |
Contact Agent
Nearby Similar Homes
Nearby Sold Comparables
Contact Agent
Listing Provided By
Keller Williams North Shore West

