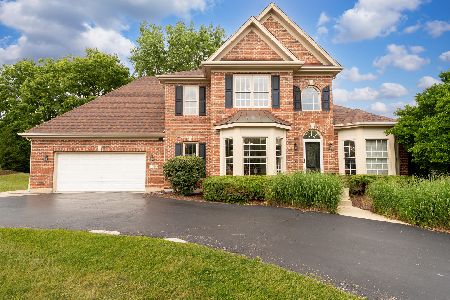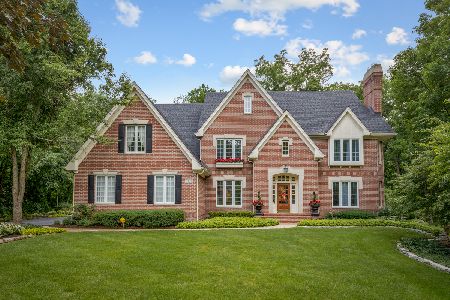3301 Royal Fox Drive, St Charles, Illinois 60174
$448,000
|
Sold
|
|
| Status: | Closed |
| Sqft: | 4,365 |
| Cost/Sqft: | $105 |
| Beds: | 4 |
| Baths: | 3 |
| Year Built: | 1989 |
| Property Taxes: | $16,586 |
| Days On Market: | 2522 |
| Lot Size: | 0,64 |
Description
This Royal Fox home boasts 4,365 sq ft of stylistic floor plan, elaborate millwork & moldings, built-ins & magnificent soaring ceilings for grand entertaining & family life! Ideally & privately located on a spacious lot backing to woodlands! Grand 2-story foyer w/elegant curved staircase opens to the formal living & dining rooms. Spacious & bright kitchen features hardwood floors, abundant cabinetry, 6 burner cook-top, eating area w/deck access & enormous walk-in pantry! Family room w/soaring 2-story brick fireplace, detailed ceiling & statement windows overlooking the sprawling backyard & woodlands. Gorgeously bright office! Master suite w/private sitting area, detailed ceilings & lux master bath! Spacious & detailed additional bedrooms! Expansive unfinished English basement, just waiting for your ideas! Sprawling deck boasts privacy galore! Prime location w/highly rated schools, shopping & dining nearby! Just minutes away from historic downtown St. Charles!
Property Specifics
| Single Family | |
| — | |
| Traditional | |
| 1989 | |
| Full,English | |
| CUSTOM | |
| No | |
| 0.64 |
| Kane | |
| Royal Fox | |
| 250 / Annual | |
| Insurance | |
| Public | |
| Public Sewer | |
| 10280113 | |
| 0924251014 |
Property History
| DATE: | EVENT: | PRICE: | SOURCE: |
|---|---|---|---|
| 5 May, 2015 | Sold | $552,500 | MRED MLS |
| 27 Mar, 2015 | Under contract | $575,000 | MRED MLS |
| 2 Jul, 2014 | Listed for sale | $575,000 | MRED MLS |
| 17 Jul, 2019 | Sold | $448,000 | MRED MLS |
| 5 Jun, 2019 | Under contract | $460,000 | MRED MLS |
| — | Last price change | $489,900 | MRED MLS |
| 22 Feb, 2019 | Listed for sale | $520,000 | MRED MLS |
Room Specifics
Total Bedrooms: 4
Bedrooms Above Ground: 4
Bedrooms Below Ground: 0
Dimensions: —
Floor Type: Carpet
Dimensions: —
Floor Type: Carpet
Dimensions: —
Floor Type: Carpet
Full Bathrooms: 3
Bathroom Amenities: Whirlpool,Separate Shower,Double Sink
Bathroom in Basement: 0
Rooms: Foyer,Pantry,Office
Basement Description: Unfinished
Other Specifics
| 3.5 | |
| Concrete Perimeter | |
| Concrete | |
| Deck | |
| Forest Preserve Adjacent,Wooded,Mature Trees | |
| 212 X 139 X 199 X 135 | |
| Full | |
| Full | |
| Vaulted/Cathedral Ceilings, Skylight(s), Hardwood Floors, First Floor Laundry, First Floor Full Bath, Built-in Features | |
| Microwave, Dishwasher, Refrigerator, Washer, Dryer, Disposal, Cooktop, Built-In Oven, Water Softener Owned | |
| Not in DB | |
| Sidewalks, Street Lights, Street Paved | |
| — | |
| — | |
| Wood Burning, Gas Starter |
Tax History
| Year | Property Taxes |
|---|---|
| 2015 | $16,309 |
| 2019 | $16,586 |
Contact Agent
Nearby Similar Homes
Nearby Sold Comparables
Contact Agent
Listing Provided By
Coldwell Banker Residential Br











