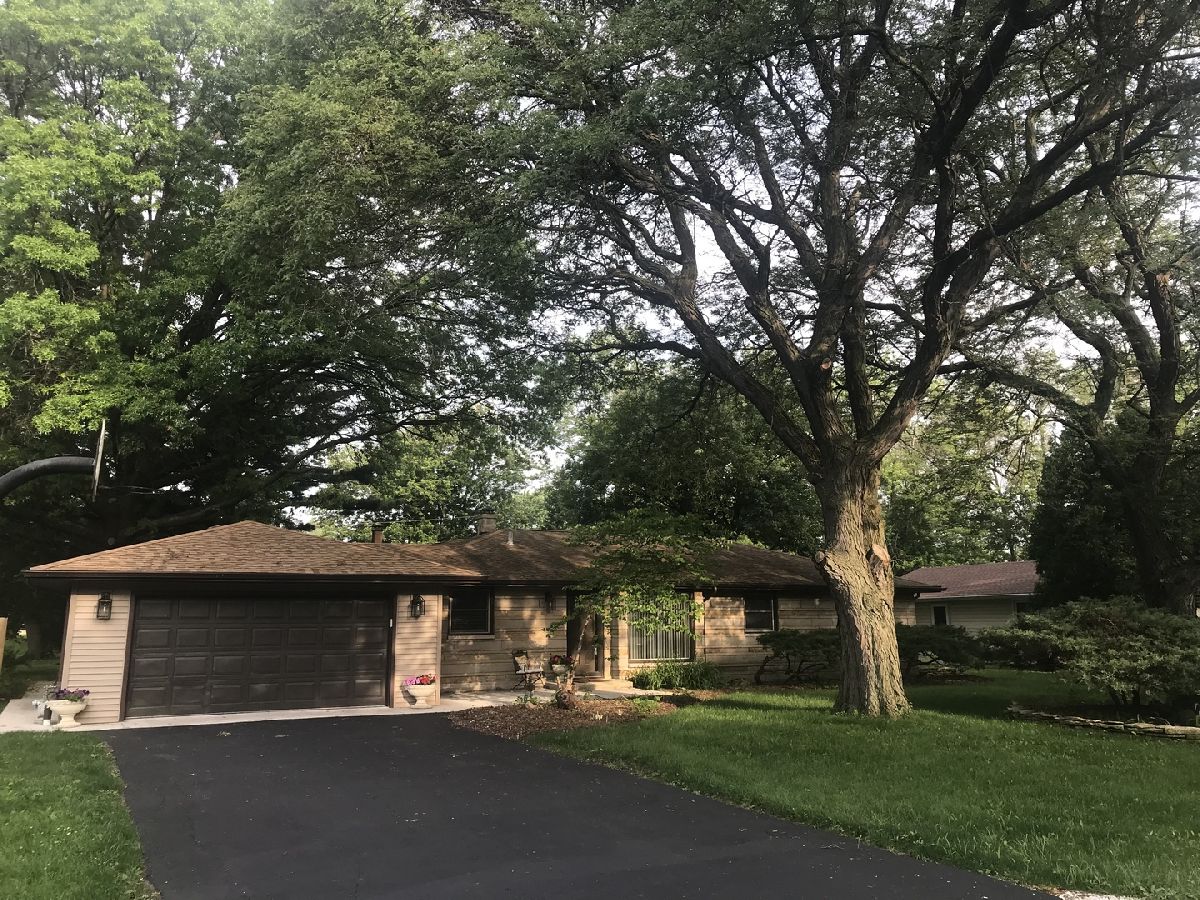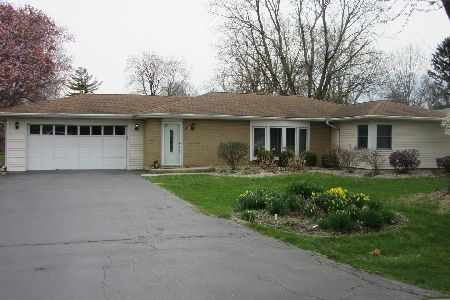3301 Saddle Drive, Joliet, Illinois 60435
$225,000
|
Sold
|
|
| Status: | Closed |
| Sqft: | 1,796 |
| Cost/Sqft: | $128 |
| Beds: | 3 |
| Baths: | 2 |
| Year Built: | 1962 |
| Property Taxes: | $4,547 |
| Days On Market: | 2357 |
| Lot Size: | 0,36 |
Description
Gorgeous totally updated 3 BEDROOM RANCH. Stunning Dream Kitchen with designer stainless farm sink & appliances. All new Custom cabinetry,Glistening quartz counters w/ glass backsplash and custom Island. Huge vaulted family room with exposed beams and massive stone fireplace w/French doors leading to patio/crt yard area. Beautiful hardwood and new flooring thru out. All new baths designer tile , High-end faucets and Dble sink marble vanity . Huge laundry/mud rm. All new Jeld-wen windows, furnace, AC, Water Softener & electric panel. Oversized Finished garage. New Vinyl siding, soffits and fascia! PLAINFIELD Schools & TOWNSHIP, Beautiful and serene, 1/3 ACRE COUNTRY SIZE LOT. very convenient, private, quiet Neighborhood CLOSE TO INTERSTATE 55 & 80 AND SHOPPING.
Property Specifics
| Single Family | |
| — | |
| Ranch | |
| 1962 | |
| None | |
| — | |
| No | |
| 0.36 |
| Will | |
| Pinecrest | |
| 0 / Not Applicable | |
| None | |
| Private Well | |
| Septic-Private | |
| 10488780 | |
| 0603243050110000 |
Nearby Schools
| NAME: | DISTRICT: | DISTANCE: | |
|---|---|---|---|
|
Grade School
Crystal Lawns Elementary School |
202 | — | |
|
Middle School
Timber Ridge Middle School |
202 | Not in DB | |
|
High School
Plainfield Central High School |
202 | Not in DB | |
Property History
| DATE: | EVENT: | PRICE: | SOURCE: |
|---|---|---|---|
| 21 Oct, 2019 | Sold | $225,000 | MRED MLS |
| 11 Sep, 2019 | Under contract | $229,900 | MRED MLS |
| — | Last price change | $234,900 | MRED MLS |
| 17 Aug, 2019 | Listed for sale | $234,900 | MRED MLS |

























Room Specifics
Total Bedrooms: 3
Bedrooms Above Ground: 3
Bedrooms Below Ground: 0
Dimensions: —
Floor Type: Hardwood
Dimensions: —
Floor Type: Hardwood
Full Bathrooms: 2
Bathroom Amenities: Separate Shower,Double Sink
Bathroom in Basement: 0
Rooms: No additional rooms
Basement Description: Crawl
Other Specifics
| 2.5 | |
| Concrete Perimeter | |
| Asphalt | |
| Patio, Storms/Screens | |
| Mature Trees | |
| 100 X 161 | |
| Pull Down Stair | |
| None | |
| Vaulted/Cathedral Ceilings, Hardwood Floors, First Floor Bedroom, First Floor Laundry, First Floor Full Bath | |
| Range, Microwave, Dishwasher, Refrigerator, Stainless Steel Appliance(s), Water Softener Owned | |
| Not in DB | |
| Street Lights, Street Paved | |
| — | |
| — | |
| Wood Burning |
Tax History
| Year | Property Taxes |
|---|---|
| 2019 | $4,547 |
Contact Agent
Nearby Similar Homes
Contact Agent
Listing Provided By
Coldwell Banker Real Estate Group





