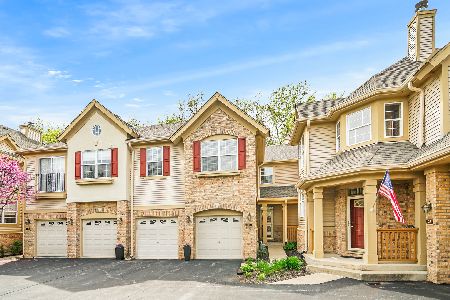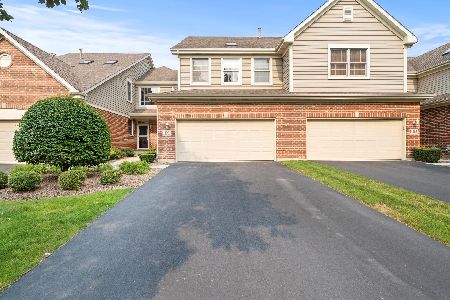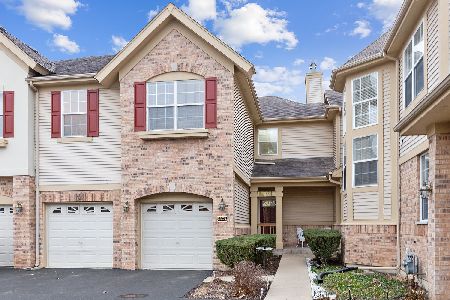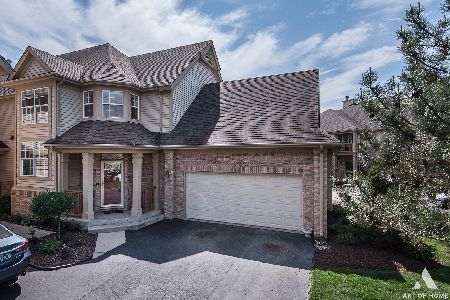3301 Spyglass Circle, Palos Heights, Illinois 60463
$365,000
|
Sold
|
|
| Status: | Closed |
| Sqft: | 1,800 |
| Cost/Sqft: | $206 |
| Beds: | 2 |
| Baths: | 2 |
| Year Built: | 2003 |
| Property Taxes: | $4,762 |
| Days On Market: | 304 |
| Lot Size: | 0,00 |
Description
Rarely Available First-Floor Unit with Full Basement in Westgate Valley. Discover the convenience and comfort of this sought-after first-floor unit, offering a spacious layout and modern upgrades. Step into the welcoming foyer that leads to a gourmet kitchen, featuring a breakfast nook, abundant cabinet and counter space, a cooktop, double ovens, and quartz countertops. Just off the kitchen, a main-floor laundry room with a utility sink adds to the home's convenience. The open floor plan seamlessly connects the dining and living areas, highlighted by large windows that bathe the space in natural light. The primary suite offers a spa-like retreat with a soaking tub, double vanity, separate shower, and a large walk-in closet. A second bedroom, ideal for guests or a home office, is located near a full hallway bath. The full basement provides excellent potential for additional living space with roughed in plumbing for a bathroom, whether for a recreation room, home gym, or storage. A two-car garage completes the home. Enjoy scenic walking paths leading to the nearby forest preserves, perfect for nature lovers. Conveniently located near shopping, dining, and more. List of recent improvements. Furnace/AC, Stove, Microwave, Dishwasher, Refrigerator, Washer, & Pull out shelves in kitchen cabinets all in 2018, Painted in 2020. LIVE & ENJOY!
Property Specifics
| Condos/Townhomes | |
| 1 | |
| — | |
| 2003 | |
| — | |
| RANCH | |
| No | |
| — |
| Cook | |
| Westgate Valley Townhome | |
| 311 / Monthly | |
| — | |
| — | |
| — | |
| 12318156 | |
| 24314040561134 |
Property History
| DATE: | EVENT: | PRICE: | SOURCE: |
|---|---|---|---|
| 29 Jan, 2018 | Sold | $250,000 | MRED MLS |
| 9 Jan, 2018 | Under contract | $269,000 | MRED MLS |
| 3 Jan, 2018 | Listed for sale | $269,000 | MRED MLS |
| 2 Jun, 2025 | Sold | $365,000 | MRED MLS |
| 12 May, 2025 | Under contract | $369,900 | MRED MLS |
| — | Last price change | $379,900 | MRED MLS |
| 28 Mar, 2025 | Listed for sale | $379,900 | MRED MLS |
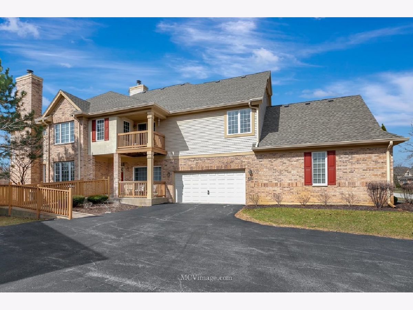
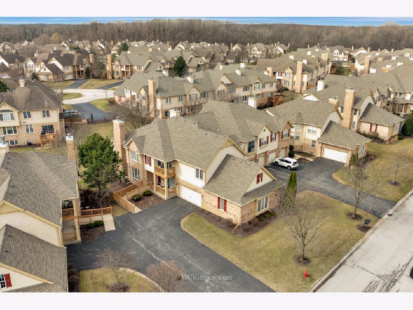
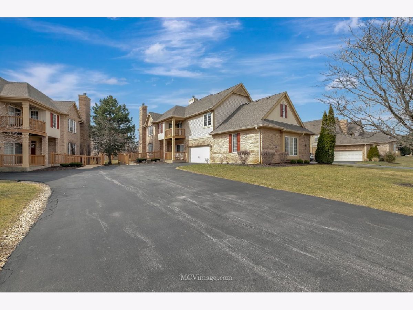
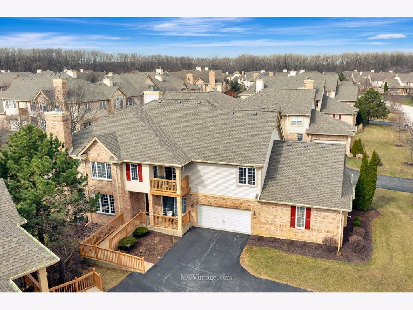
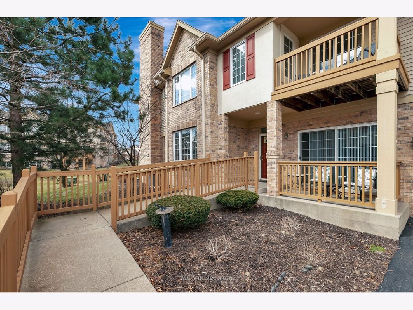
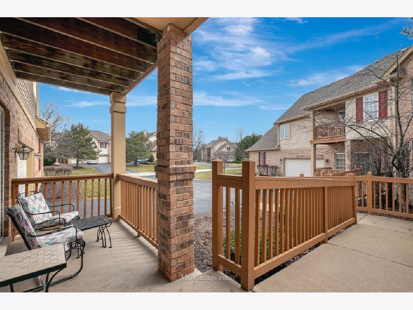
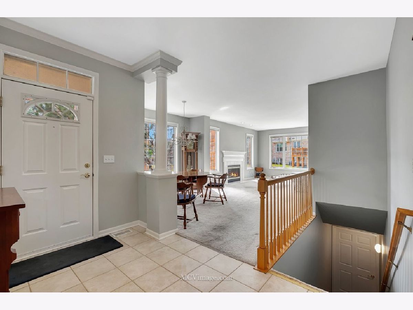
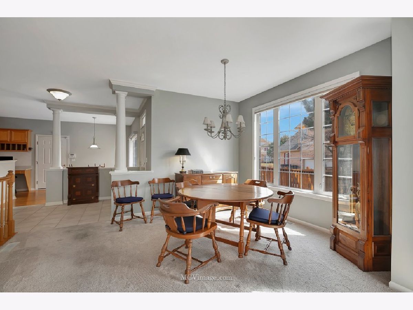
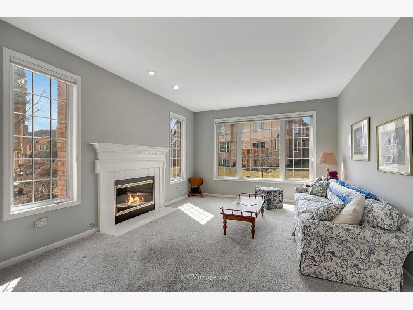
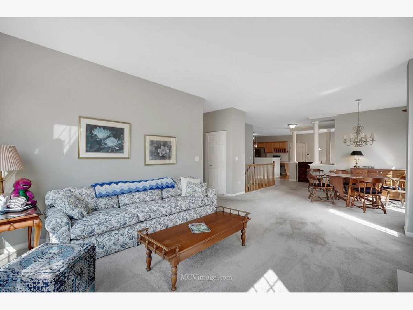
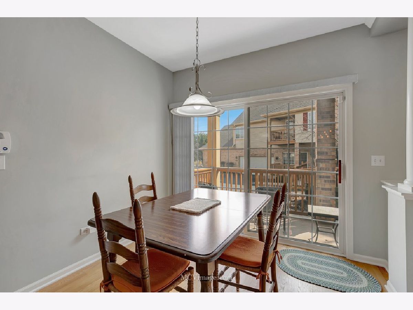
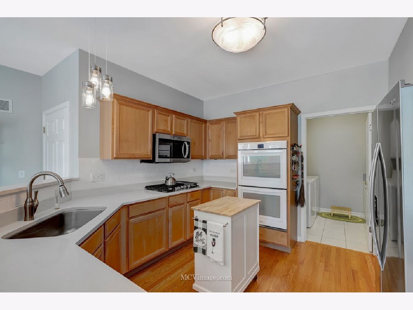
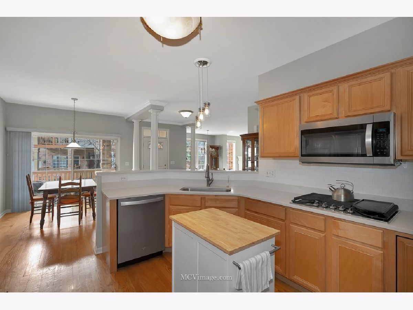
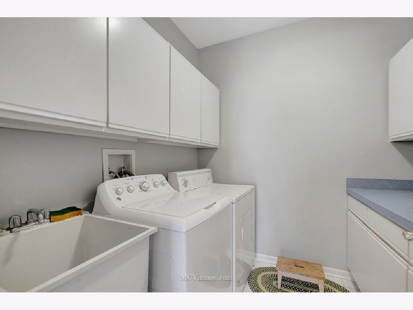
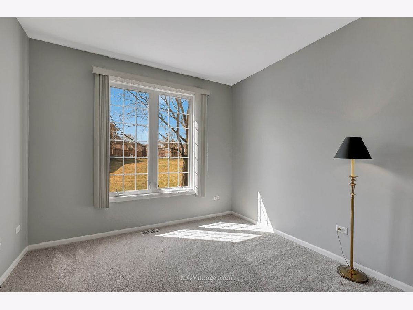
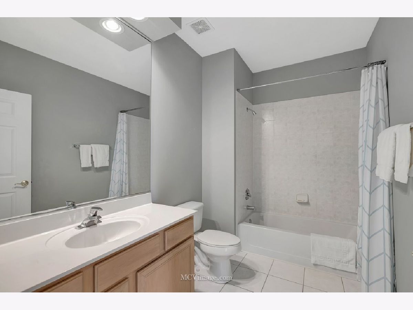
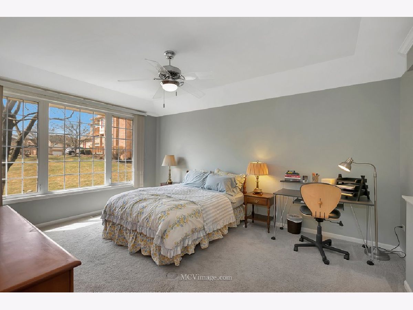
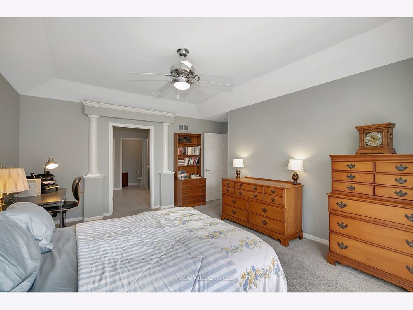
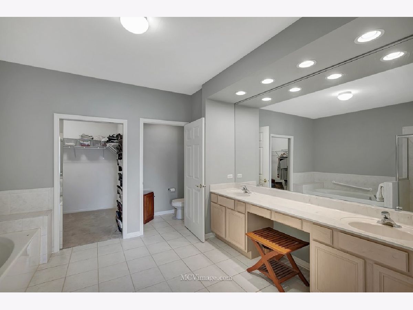
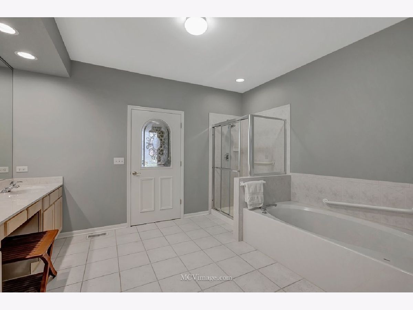
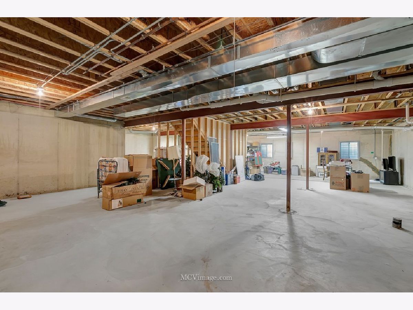
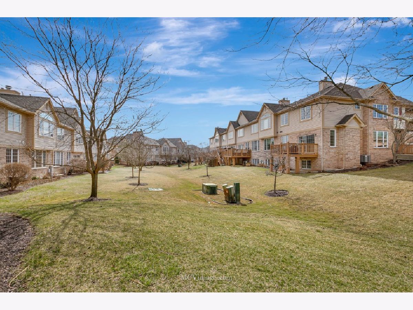
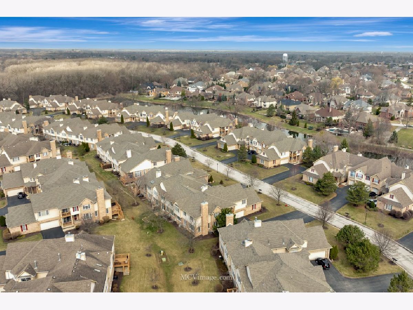
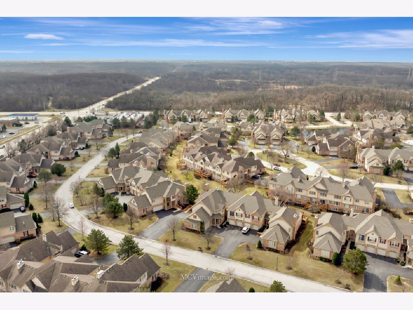
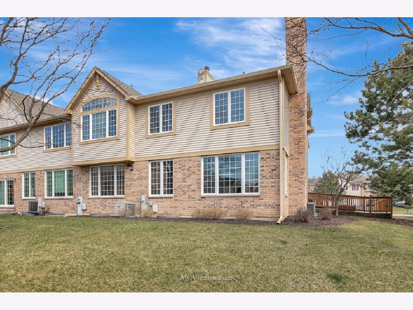
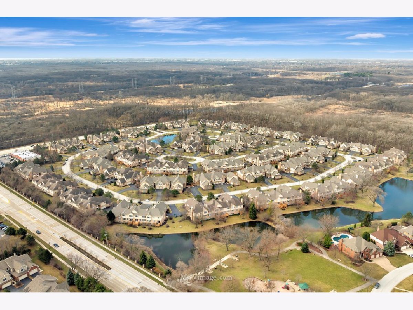
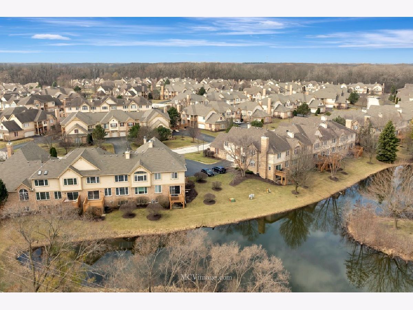
Room Specifics
Total Bedrooms: 2
Bedrooms Above Ground: 2
Bedrooms Below Ground: 0
Dimensions: —
Floor Type: —
Full Bathrooms: 2
Bathroom Amenities: Whirlpool,Separate Shower,Double Sink
Bathroom in Basement: 0
Rooms: —
Basement Description: —
Other Specifics
| 2 | |
| — | |
| — | |
| — | |
| — | |
| COMMON | |
| — | |
| — | |
| — | |
| — | |
| Not in DB | |
| — | |
| — | |
| — | |
| — |
Tax History
| Year | Property Taxes |
|---|---|
| 2018 | $4,913 |
| 2025 | $4,762 |
Contact Agent
Nearby Similar Homes
Nearby Sold Comparables
Contact Agent
Listing Provided By
Coldwell Banker Real Estate Group

