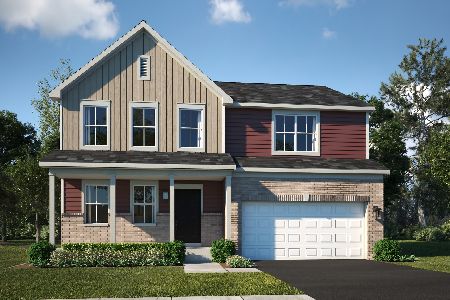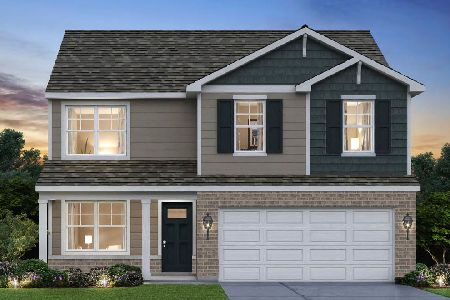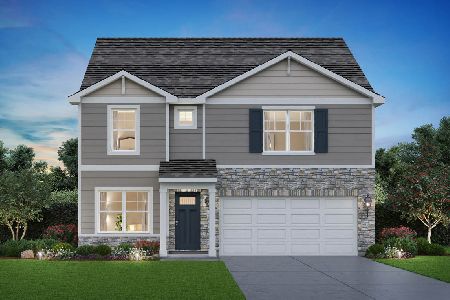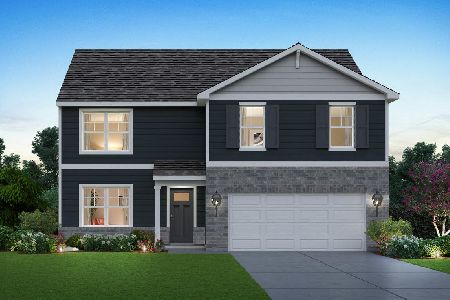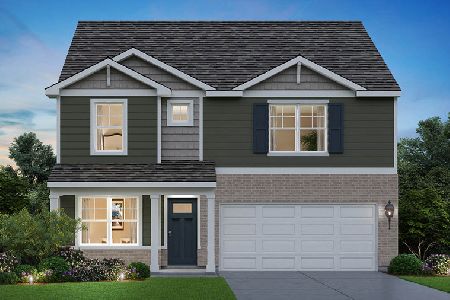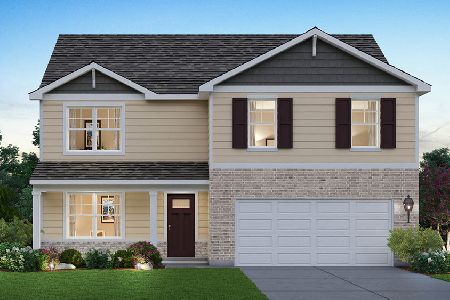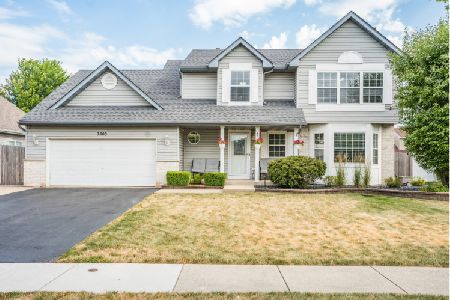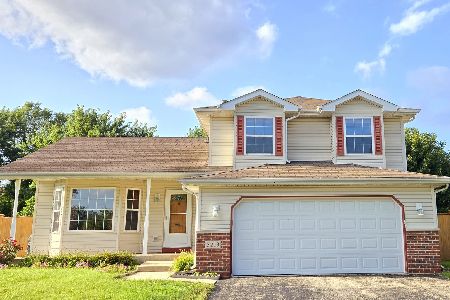3301 Waterford Drive, Joliet, Illinois 60431
$248,000
|
Sold
|
|
| Status: | Closed |
| Sqft: | 2,255 |
| Cost/Sqft: | $111 |
| Beds: | 4 |
| Baths: | 3 |
| Year Built: | 1997 |
| Property Taxes: | $5,662 |
| Days On Market: | 2687 |
| Lot Size: | 0,21 |
Description
Gorgeous inside and out! Home features 4 bedrooms + Loft and many updates. 2 Story home with beautiful front porch, spacious family room w/vaulted ceiling & updated fireplace w/marble, kitchen has large eating area, recessed lighting, hardwood floor & newer Samsung SS appliances (2016). Living room/dining room also has hardwood flooring. New laminate floors on second floor (2018), new doors throughout (2018) , hall bath remodeled (2017), new tear off roof (2017), new front door (2017) & all outlets replaced. Master bedroom has private bath w/therapy tub, and was remodeled in 2017. All bedrooms have ceiling fans & wood laminate flooring. High efficiency furnace & A/C newer (2013). Basement is deep 9ft ceiling ready to be finished, backyard is fully fenced w/above ground pool surrounded by double deck. Nothing to do but move in.
Property Specifics
| Single Family | |
| — | |
| — | |
| 1997 | |
| Full | |
| — | |
| No | |
| 0.21 |
| Will | |
| Wexford | |
| 100 / Annual | |
| Other | |
| Public | |
| Public Sewer | |
| 10074575 | |
| 0603352070120000 |
Nearby Schools
| NAME: | DISTRICT: | DISTANCE: | |
|---|---|---|---|
|
Grade School
Grand Prairie Elementary School |
202 | — | |
|
Middle School
Timber Ridge Middle School |
202 | Not in DB | |
|
High School
Plainfield Central High School |
202 | Not in DB | |
Property History
| DATE: | EVENT: | PRICE: | SOURCE: |
|---|---|---|---|
| 26 Oct, 2018 | Sold | $248,000 | MRED MLS |
| 25 Sep, 2018 | Under contract | $249,900 | MRED MLS |
| 8 Sep, 2018 | Listed for sale | $249,900 | MRED MLS |
Room Specifics
Total Bedrooms: 4
Bedrooms Above Ground: 4
Bedrooms Below Ground: 0
Dimensions: —
Floor Type: Wood Laminate
Dimensions: —
Floor Type: Wood Laminate
Dimensions: —
Floor Type: Wood Laminate
Full Bathrooms: 3
Bathroom Amenities: Whirlpool,Separate Shower
Bathroom in Basement: 0
Rooms: Eating Area,Loft
Basement Description: Unfinished
Other Specifics
| 2 | |
| — | |
| Asphalt | |
| Deck, Porch, Above Ground Pool, Storms/Screens | |
| Fenced Yard | |
| 75X120 | |
| — | |
| Full | |
| Vaulted/Cathedral Ceilings, Hardwood Floors, Wood Laminate Floors | |
| Range, Microwave, Dishwasher, Refrigerator, Washer, Dryer, Stainless Steel Appliance(s) | |
| Not in DB | |
| Park, Lake, Curbs, Sidewalks, Street Lights, Street Paved | |
| — | |
| — | |
| Wood Burning, Attached Fireplace Doors/Screen |
Tax History
| Year | Property Taxes |
|---|---|
| 2018 | $5,662 |
Contact Agent
Nearby Similar Homes
Nearby Sold Comparables
Contact Agent
Listing Provided By
Redfin Corporation

