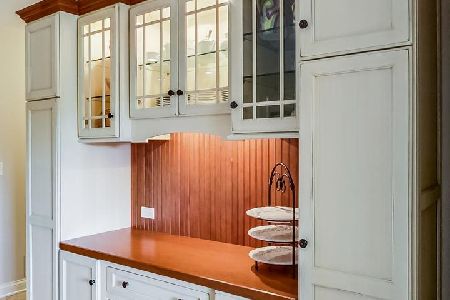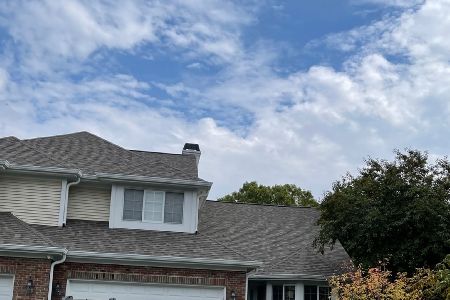33015 Stone Manor Drive, Grayslake, Illinois 60030
$375,000
|
Sold
|
|
| Status: | Closed |
| Sqft: | 2,440 |
| Cost/Sqft: | $156 |
| Beds: | 3 |
| Baths: | 4 |
| Year Built: | 2000 |
| Property Taxes: | $9,786 |
| Days On Market: | 3458 |
| Lot Size: | 0,00 |
Description
Smart, light filled, custom designed home with a very open floor plan. Located on a prime lot overlooking spectacular wetland views, amenities include: kitchen is open to dining area and great room. Porch is accessible from living areas and master bedroom. Hardwood flooring,crown molding, vaulted ceiling, skylights and stunning fireplace are highlights. Master suite with whirlpool tub, high counters and organized closet. Finished lower level with family room, fireplace, laundry room and doors to the patio. Second floor loft area overlooks great room and includes two additional bedrooms and bath. You must see this home to appreciate all that has been included (see additional information for details). A wonderful place to call home for those looking for maintenance free living!
Property Specifics
| Condos/Townhomes | |
| 2 | |
| — | |
| 2000 | |
| Walkout | |
| CUSTOM | |
| No | |
| — |
| Lake | |
| Asters On Almond | |
| 275 / Monthly | |
| Exterior Maintenance,Lawn Care,Snow Removal | |
| Public | |
| Public Sewer | |
| 09269323 | |
| 07293120520000 |
Nearby Schools
| NAME: | DISTRICT: | DISTANCE: | |
|---|---|---|---|
|
Grade School
Woodland Elementary School |
50 | — | |
|
Middle School
Woodland Middle School |
50 | Not in DB | |
Property History
| DATE: | EVENT: | PRICE: | SOURCE: |
|---|---|---|---|
| 29 Dec, 2016 | Sold | $375,000 | MRED MLS |
| 14 Nov, 2016 | Under contract | $379,900 | MRED MLS |
| — | Last price change | $399,000 | MRED MLS |
| 26 Jun, 2016 | Listed for sale | $419,000 | MRED MLS |
Room Specifics
Total Bedrooms: 3
Bedrooms Above Ground: 3
Bedrooms Below Ground: 0
Dimensions: —
Floor Type: Carpet
Dimensions: —
Floor Type: Carpet
Full Bathrooms: 4
Bathroom Amenities: Whirlpool,Separate Shower
Bathroom in Basement: 1
Rooms: Great Room,Loft,Enclosed Porch
Basement Description: Finished
Other Specifics
| 2 | |
| Concrete Perimeter | |
| Asphalt | |
| Deck, Patio, Porch, Storms/Screens, End Unit | |
| Cul-De-Sac,Nature Preserve Adjacent,Wetlands adjacent | |
| 55 X 101 X 49 X 101 | |
| — | |
| Full | |
| Vaulted/Cathedral Ceilings, Skylight(s), Bar-Wet, Hardwood Floors, First Floor Bedroom, First Floor Full Bath | |
| Range, Microwave, Dishwasher, Refrigerator, Washer, Dryer, Disposal, Trash Compactor | |
| Not in DB | |
| — | |
| — | |
| — | |
| Attached Fireplace Doors/Screen, Gas Log |
Tax History
| Year | Property Taxes |
|---|---|
| 2016 | $9,786 |
Contact Agent
Nearby Similar Homes
Nearby Sold Comparables
Contact Agent
Listing Provided By
@properties






