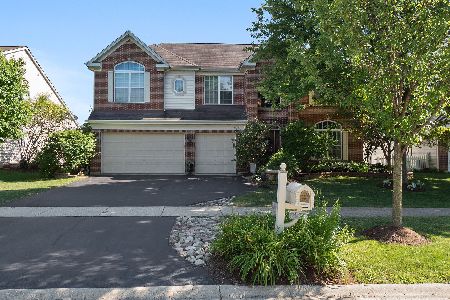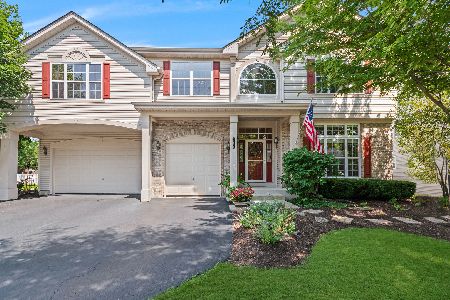3302 Hillcrest Road, Geneva, Illinois 60134
$430,000
|
Sold
|
|
| Status: | Closed |
| Sqft: | 4,500 |
| Cost/Sqft: | $98 |
| Beds: | 4 |
| Baths: | 4 |
| Year Built: | 2001 |
| Property Taxes: | $10,690 |
| Days On Market: | 2503 |
| Lot Size: | 0,24 |
Description
Beautiful "Executive Series" home with finished walk-out basement in Geneva! Brick front exterior w/stamped concrete walkway & entryway. 2 story expanded foyer welcomes you to this 4 bedrm, 3.1 bathrm home w/all the bells & whistles. Open floor plan for family gatherings or entertaining. Formal living rm w/bay & dining rm w/cr molding. A cooks dream kitchen w/granite counters, SS appl, abundance of 42" cabinetry plus breakfast area. Opens to soaring family rm w/beautiful granite fireplace w/wood above. Den w/ adjacent full bathrm. Laundry rm. New spindle staircase leads to 2nd fl featuring hardwood hall. Grand, vaulted master bedrm retreat w/private balcony. Master bath w/dual vanities plus soaker tub/separate shower. 3 ample sized bedrms w/ceiling fans. Hall bath w/dual vanity. Finished walk-out w/granite bar, fam rm, exer rm & bath. Prof landscaped yard w/2 tier deck. 3 car garage. Great location near Geneva Commons, minutes to Geneva, Metra & more! Elem. school in sub. Fall in love!
Property Specifics
| Single Family | |
| — | |
| Traditional | |
| 2001 | |
| Full,Walkout | |
| ULTIMA | |
| No | |
| 0.24 |
| Kane | |
| Fisher Farms | |
| 71 / Annual | |
| Other | |
| Public | |
| Public Sewer | |
| 10324332 | |
| 1205131003 |
Nearby Schools
| NAME: | DISTRICT: | DISTANCE: | |
|---|---|---|---|
|
Grade School
Heartland Elementary School |
304 | — | |
|
Middle School
Geneva Middle School |
304 | Not in DB | |
|
High School
Geneva Community High School |
304 | Not in DB | |
Property History
| DATE: | EVENT: | PRICE: | SOURCE: |
|---|---|---|---|
| 13 Jun, 2019 | Sold | $430,000 | MRED MLS |
| 1 Apr, 2019 | Under contract | $439,900 | MRED MLS |
| 29 Mar, 2019 | Listed for sale | $439,900 | MRED MLS |
Room Specifics
Total Bedrooms: 4
Bedrooms Above Ground: 4
Bedrooms Below Ground: 0
Dimensions: —
Floor Type: Carpet
Dimensions: —
Floor Type: Carpet
Dimensions: —
Floor Type: Carpet
Full Bathrooms: 4
Bathroom Amenities: Double Sink,Soaking Tub
Bathroom in Basement: 1
Rooms: Family Room,Breakfast Room,Den,Exercise Room
Basement Description: Finished
Other Specifics
| 3 | |
| — | |
| Asphalt | |
| Balcony, Deck, Storms/Screens | |
| Landscaped,Mature Trees | |
| 80X131X79X131 | |
| — | |
| Full | |
| Vaulted/Cathedral Ceilings, Bar-Wet, Hardwood Floors, First Floor Laundry, First Floor Full Bath, Walk-In Closet(s) | |
| Range, Microwave, Dishwasher, Refrigerator, Washer, Dryer, Disposal, Stainless Steel Appliance(s), Water Softener Owned | |
| Not in DB | |
| Sidewalks, Street Lights, Street Paved | |
| — | |
| — | |
| Gas Log, Gas Starter |
Tax History
| Year | Property Taxes |
|---|---|
| 2019 | $10,690 |
Contact Agent
Nearby Similar Homes
Nearby Sold Comparables
Contact Agent
Listing Provided By
Baird & Warner - Geneva








