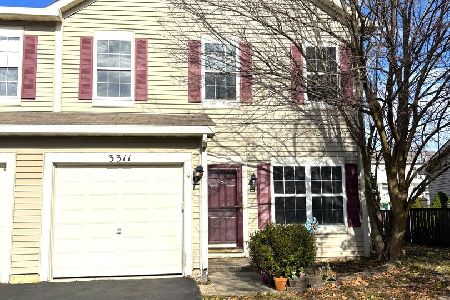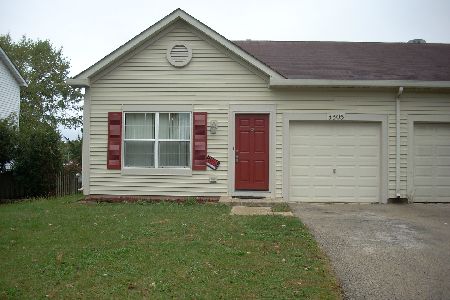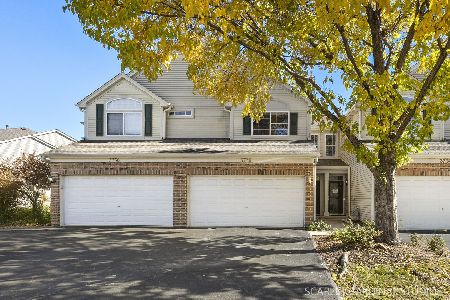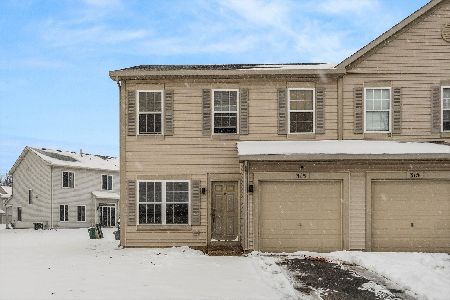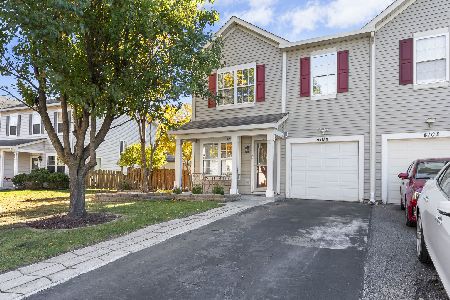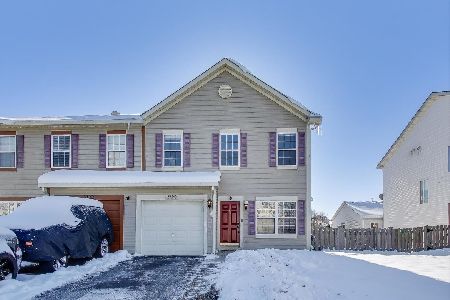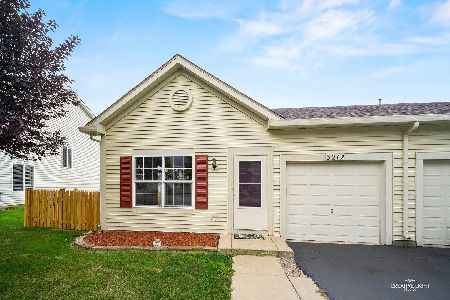3302 Paige Street, Plano, Illinois 60545
$139,500
|
Sold
|
|
| Status: | Closed |
| Sqft: | 1,382 |
| Cost/Sqft: | $105 |
| Beds: | 2 |
| Baths: | 2 |
| Year Built: | 2004 |
| Property Taxes: | $4,182 |
| Days On Market: | 2692 |
| Lot Size: | 0,00 |
Description
Welcome to this beautiful home in the club house community of Lakewood Springs. Great sized bedrooms include a Master with large walk-in closet and bath access, loft with the potential to be a 3rd bedroom, 2nd floor laundry, ceramic tile in bathrooms, newer flooring on 1st level along with a 1/2 bath, and great windows throughout the home with custom blinds to let the sunshine in. Enjoy time outdoors on your beautiful paver patio as well! All of this along with the recent professional paint inside and out and all appliances included; this amazing home is ready for you to move in!
Property Specifics
| Condos/Townhomes | |
| 2 | |
| — | |
| 2004 | |
| None | |
| — | |
| No | |
| — |
| Kendall | |
| Lakewood Springs | |
| 35 / Monthly | |
| Clubhouse,Pool | |
| Public | |
| Public Sewer | |
| 10041508 | |
| 0125103019 |
Property History
| DATE: | EVENT: | PRICE: | SOURCE: |
|---|---|---|---|
| 15 Feb, 2019 | Sold | $139,500 | MRED MLS |
| 28 Dec, 2018 | Under contract | $144,900 | MRED MLS |
| — | Last price change | $145,400 | MRED MLS |
| 4 Aug, 2018 | Listed for sale | $147,900 | MRED MLS |
Room Specifics
Total Bedrooms: 2
Bedrooms Above Ground: 2
Bedrooms Below Ground: 0
Dimensions: —
Floor Type: Carpet
Full Bathrooms: 2
Bathroom Amenities: —
Bathroom in Basement: 0
Rooms: Loft,Walk In Closet
Basement Description: None
Other Specifics
| 1 | |
| — | |
| Asphalt | |
| Brick Paver Patio, Storms/Screens | |
| — | |
| 39X125X40X120 | |
| — | |
| — | |
| Second Floor Laundry | |
| Range, Microwave, Dishwasher, Refrigerator, Washer, Dryer, Disposal | |
| Not in DB | |
| — | |
| — | |
| Park, Party Room, Pool | |
| — |
Tax History
| Year | Property Taxes |
|---|---|
| 2019 | $4,182 |
Contact Agent
Nearby Similar Homes
Nearby Sold Comparables
Contact Agent
Listing Provided By
KETTLEY & CO, REALTORS

