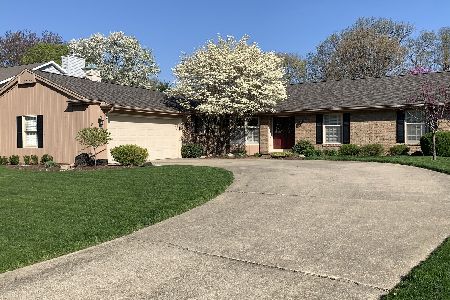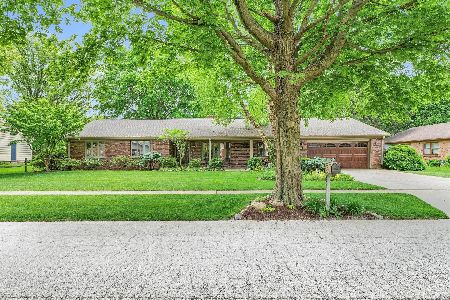3302 Stoneybrook, Champaign, Illinois 61822
$240,000
|
Sold
|
|
| Status: | Closed |
| Sqft: | 2,682 |
| Cost/Sqft: | $93 |
| Beds: | 5 |
| Baths: | 3 |
| Year Built: | 1972 |
| Property Taxes: | $4,576 |
| Days On Market: | 5363 |
| Lot Size: | 0,00 |
Description
Beautifully kept home in highly desirable Lincolnshire Fields subdivision. Interior has been freshly painted and many rooms have new carpeting. Kitchen has new flooring, lots of counter top space and abundant cabinets. Built-in shelves & desk in office. 5 nicely-sized bedrooms have over sized closets. The walk-in attic storage, accessible from one of the bedrooms, is a real bonus. The spacious lot backs up to the common area, giving a wide open feel, while the mature trees and other plantings maintain privacy, creating a pleasant back yard retreat. Screened-in porch off the breakfast nook is perfect for enjoying the gardens and fresh air. All bathrooms have been recently remodeled. Newer roof, furnace, A/C and water heater. This is a great home for your family. Note - LOWER COUNTY TAXES.
Property Specifics
| Single Family | |
| — | |
| Traditional | |
| 1972 | |
| None | |
| — | |
| No | |
| — |
| Champaign | |
| Lincolnshire Fields | |
| 25 / Annual | |
| — | |
| Public | |
| Public Sewer | |
| 09450418 | |
| 032021402015 |
Nearby Schools
| NAME: | DISTRICT: | DISTANCE: | |
|---|---|---|---|
|
Grade School
Soc |
— | ||
|
Middle School
Call Unt 4 351-3701 |
Not in DB | ||
|
High School
Centennial High School |
Not in DB | ||
Property History
| DATE: | EVENT: | PRICE: | SOURCE: |
|---|---|---|---|
| 21 May, 2012 | Sold | $240,000 | MRED MLS |
| 17 Apr, 2012 | Under contract | $249,900 | MRED MLS |
| — | Last price change | $274,500 | MRED MLS |
| 31 May, 2011 | Listed for sale | $0 | MRED MLS |
| 23 Jul, 2021 | Sold | $400,000 | MRED MLS |
| 17 Jun, 2021 | Under contract | $399,900 | MRED MLS |
| — | Last price change | $419,900 | MRED MLS |
| 4 Jun, 2021 | Listed for sale | $419,900 | MRED MLS |
Room Specifics
Total Bedrooms: 5
Bedrooms Above Ground: 5
Bedrooms Below Ground: 0
Dimensions: —
Floor Type: Carpet
Dimensions: —
Floor Type: Carpet
Dimensions: —
Floor Type: Carpet
Dimensions: —
Floor Type: —
Full Bathrooms: 3
Bathroom Amenities: Whirlpool
Bathroom in Basement: —
Rooms: Bedroom 5,Walk In Closet
Basement Description: Crawl
Other Specifics
| 2.5 | |
| — | |
| — | |
| Patio, Porch Screened | |
| — | |
| 116X142X102X164 | |
| — | |
| Full | |
| Bar-Wet | |
| Dishwasher, Disposal, Dryer, Range, Refrigerator, Washer | |
| Not in DB | |
| Sidewalks | |
| — | |
| — | |
| Gas Log |
Tax History
| Year | Property Taxes |
|---|---|
| 2012 | $4,576 |
| 2021 | $8,365 |
Contact Agent
Nearby Similar Homes
Nearby Sold Comparables
Contact Agent
Listing Provided By
TWIN CITY REALTY-L.L.C.










