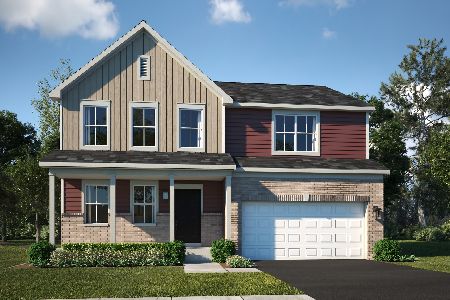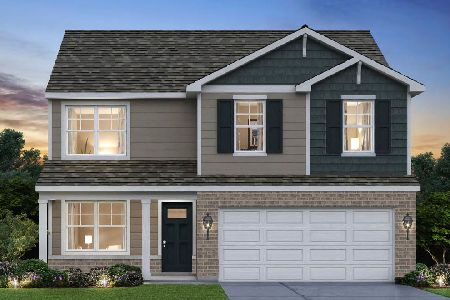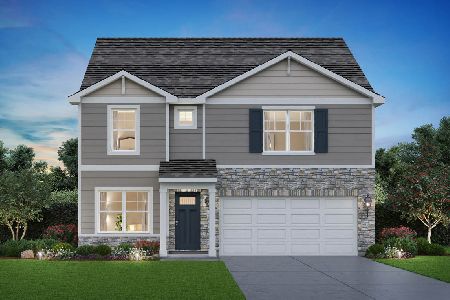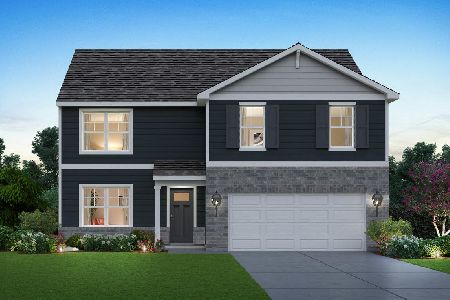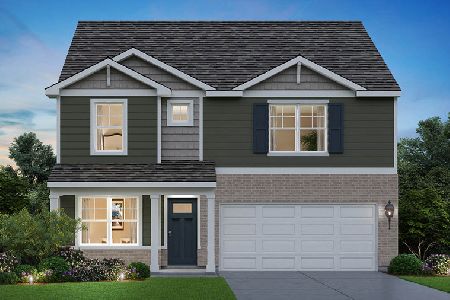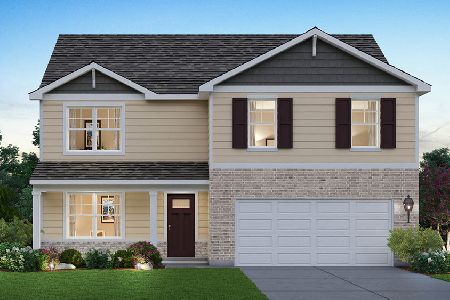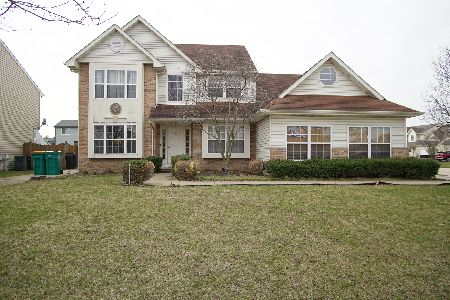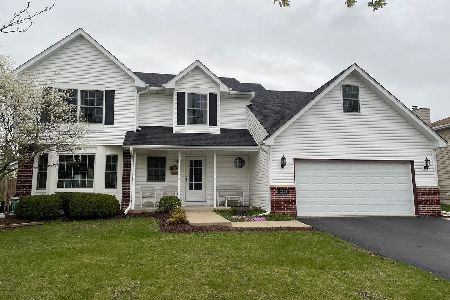3302 Whitegate Road, Joliet, Illinois 60431
$240,000
|
Sold
|
|
| Status: | Closed |
| Sqft: | 2,436 |
| Cost/Sqft: | $101 |
| Beds: | 4 |
| Baths: | 3 |
| Year Built: | 1995 |
| Property Taxes: | $5,227 |
| Days On Market: | 2699 |
| Lot Size: | 0,17 |
Description
Updated Home in popular Wexford!!!!! No worries here, exterior has new Roof, Siding and gutters!!!! Interior has updated kitchen, newer carpet, newer ceramic tile and much more...Basement partially finished with possible 5th bedroom!!! 220 electric in garage. Fully fenced back yard with Pool, shed patio and much more....Great Location! Minutes from Mall, 2 major highways and shopping/dining!!! Walking distance to large park, pond, biking trails more!!!
Property Specifics
| Single Family | |
| — | |
| — | |
| 1995 | |
| Full | |
| — | |
| No | |
| 0.17 |
| Will | |
| Wexford | |
| 105 / Annual | |
| None | |
| Public | |
| Public Sewer | |
| 10066785 | |
| 0603352060020000 |
Nearby Schools
| NAME: | DISTRICT: | DISTANCE: | |
|---|---|---|---|
|
Grade School
Grand Prairie Elementary School |
202 | — | |
|
Middle School
Timber Ridge Middle School |
202 | Not in DB | |
|
High School
Plainfield Central High School |
202 | Not in DB | |
Property History
| DATE: | EVENT: | PRICE: | SOURCE: |
|---|---|---|---|
| 24 Oct, 2018 | Sold | $240,000 | MRED MLS |
| 31 Aug, 2018 | Under contract | $246,000 | MRED MLS |
| 28 Aug, 2018 | Listed for sale | $246,000 | MRED MLS |
Room Specifics
Total Bedrooms: 5
Bedrooms Above Ground: 4
Bedrooms Below Ground: 1
Dimensions: —
Floor Type: Carpet
Dimensions: —
Floor Type: Carpet
Dimensions: —
Floor Type: —
Dimensions: —
Floor Type: —
Full Bathrooms: 3
Bathroom Amenities: —
Bathroom in Basement: 0
Rooms: Bedroom 5,Recreation Room
Basement Description: Finished
Other Specifics
| 2 | |
| Concrete Perimeter | |
| Concrete | |
| Patio, Brick Paver Patio, Above Ground Pool | |
| — | |
| 60X125 | |
| — | |
| Full | |
| Vaulted/Cathedral Ceilings | |
| — | |
| Not in DB | |
| Sidewalks, Street Lights | |
| — | |
| — | |
| Wood Burning, Gas Starter |
Tax History
| Year | Property Taxes |
|---|---|
| 2018 | $5,227 |
Contact Agent
Nearby Similar Homes
Contact Agent
Listing Provided By
RE/MAX Hometown Properties

