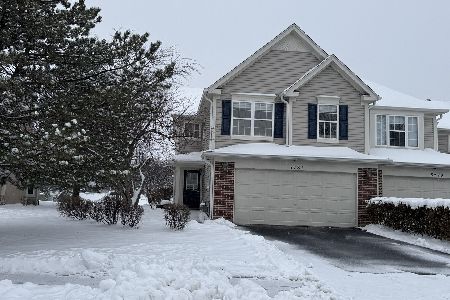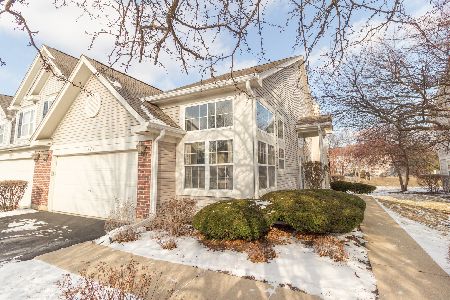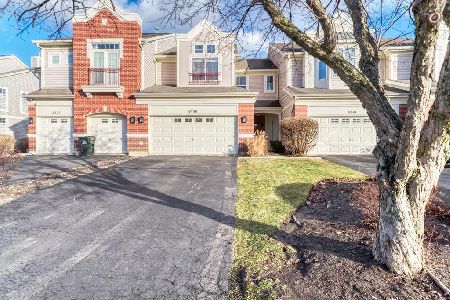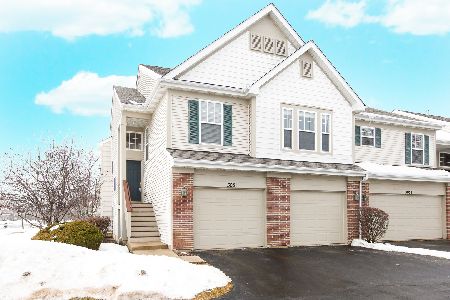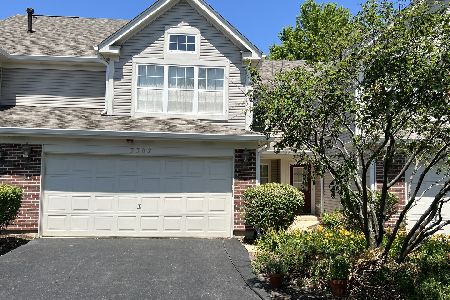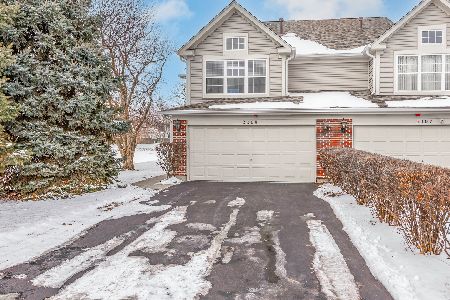3303 Cool Springs Court, Naperville, Illinois 60564
$340,000
|
Sold
|
|
| Status: | Closed |
| Sqft: | 2,012 |
| Cost/Sqft: | $174 |
| Beds: | 2 |
| Baths: | 3 |
| Year Built: | 2000 |
| Property Taxes: | $6,057 |
| Days On Market: | 1048 |
| Lot Size: | 0,00 |
Description
Cul-de-sac location , over looking pond end unit, to enjoys the views of every Season! this large freshly painted townhome has a huge bright living room and dining room with great serene views. Upstairs has a expansive loft that could be converted to a 3rd bedroom or office. All appliances stay, gas line to grill also stays. gas fireplace and surround sound system. The house is wired for an alarm system, Renters are allowed for investors in Signature Club. The back yard has extended pavers on patio and herb garden surrounded by beautiful mature trees for your own private sanctuary.Original Owner - 3303 Cool Springs Ct, Naperville Il 60564 Selected owner upgrades pre-construction (2000): Premium lot: Pond view Premium: End unit with large backyard/side yard Upgrade: 3-sided gas fireplace Upgrade: Second floor loft Upgrade: Skylight in second floor loft Upgrade: Vaulted ceiling master bedroom Upgraded 42" wood kitchen cabinetry Upgrade wood trim package, stair wood railings Prewired for security system Selected owner updates post-construction (2001-present) Floorguard expoxy floor coating on garage floor (2001) Professionally installed: flagstone patio extension (2001) Professionally installed conifer and flowering trees (2001-2004) Professionally installed: cabinetry/built in bookcase in upstairs loft (2002) New garage door opener (2015) New furnace (2017) New air conditioner (2017) New tankless water heater (2017) New Kitchen Aid dishwasher (2020) New garbage disposal and faucet (2020) New roof (2021) New skylight (2021) Surgebreaker Surge Protect Device (for appliances/electronics) (2021)
Property Specifics
| Condos/Townhomes | |
| 2 | |
| — | |
| 2000 | |
| — | |
| CARNEGIE | |
| Yes | |
| — |
| Will | |
| Signature Club | |
| 285 / Monthly | |
| — | |
| — | |
| — | |
| 11745096 | |
| 0701092040370000 |
Nearby Schools
| NAME: | DISTRICT: | DISTANCE: | |
|---|---|---|---|
|
Grade School
Fry Elementary School |
204 | — | |
|
Middle School
Scullen Middle School |
204 | Not in DB | |
|
High School
Waubonsie Valley High School |
204 | Not in DB | |
Property History
| DATE: | EVENT: | PRICE: | SOURCE: |
|---|---|---|---|
| 7 Apr, 2023 | Sold | $340,000 | MRED MLS |
| 26 Mar, 2023 | Under contract | $350,000 | MRED MLS |
| 22 Mar, 2023 | Listed for sale | $350,000 | MRED MLS |
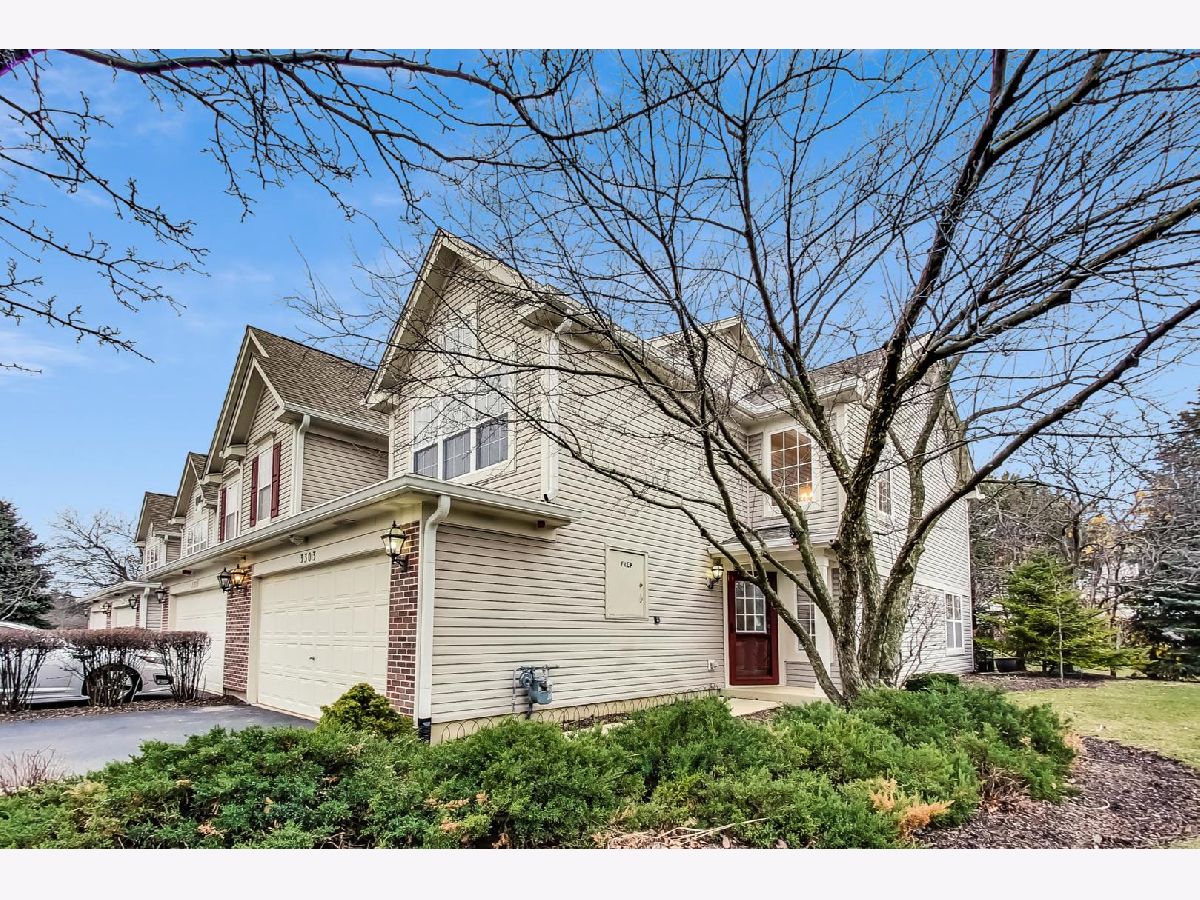
Room Specifics
Total Bedrooms: 2
Bedrooms Above Ground: 2
Bedrooms Below Ground: 0
Dimensions: —
Floor Type: —
Full Bathrooms: 3
Bathroom Amenities: Double Sink
Bathroom in Basement: 0
Rooms: —
Basement Description: None
Other Specifics
| 2 | |
| — | |
| Asphalt | |
| — | |
| — | |
| 44.3 X105.8 X 61.8 X 55.8 | |
| — | |
| — | |
| — | |
| — | |
| Not in DB | |
| — | |
| — | |
| — | |
| — |
Tax History
| Year | Property Taxes |
|---|---|
| 2023 | $6,057 |
Contact Agent
Nearby Similar Homes
Nearby Sold Comparables
Contact Agent
Listing Provided By
@properties Christie's International Real Estate

