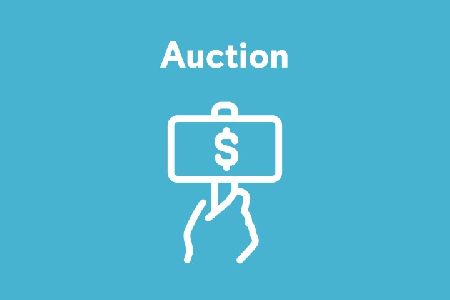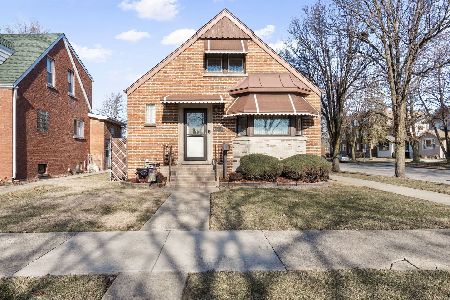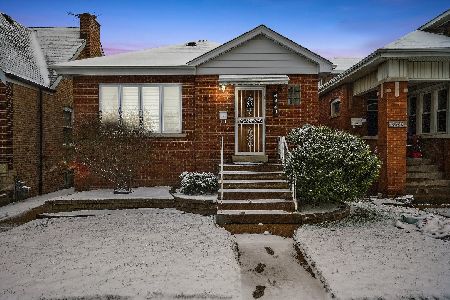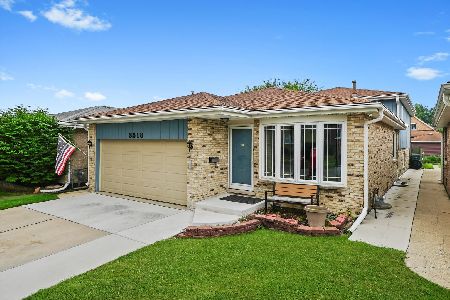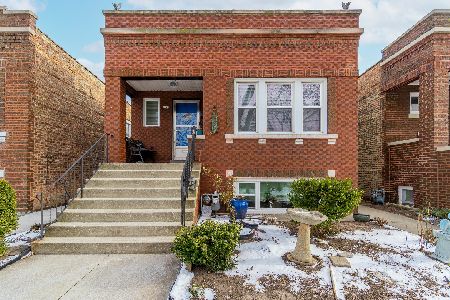3303 Highland Avenue, Berwyn, Illinois 60402
$168,000
|
Sold
|
|
| Status: | Closed |
| Sqft: | 1,098 |
| Cost/Sqft: | $158 |
| Beds: | 3 |
| Baths: | 1 |
| Year Built: | 1957 |
| Property Taxes: | $1,838 |
| Days On Market: | 3602 |
| Lot Size: | 0,11 |
Description
Inviting brick ranch-style home offers: Living Room, Dining Room, Modern Kitchen, 3 Bedrooms, Full Bathroom & Full Clean Basement with Rec Room, Work Room & Office. Hardwood floors under the Carpet. Features: Concrete side drive, fenced yard & detached 2 car garage. Berwyn Compliance Inspection completed! Updates Include: New 100 AMP Service with 20-circut CB Panel, garage door opener & remotes. Complete house brick & chimney tuck-pointed, house foundation sealed, new cement porch, new kitchen flooring & gleaming varnished cabinets. Gas forced air furnace heating & gas hot water tank. Grade School & Middle School Buses stop at the house, kids can look out avoiding cold & rain. HS Bus just 1 block down the street! Close to shopping, transportation & Ogden Ave. Only 5 to 10 minutes drive to I-55 & I-290 Expressways. Walk 4 Blocks to Burlington Metra Train for quick commute to Union Station, downtown Chicago! Welcome Home!
Property Specifics
| Single Family | |
| — | |
| Step Ranch | |
| 1957 | |
| Full | |
| RAISED RANCH | |
| No | |
| 0.11 |
| Cook | |
| — | |
| 0 / Not Applicable | |
| None | |
| Lake Michigan | |
| Public Sewer | |
| 09157000 | |
| 16321200330000 |
Property History
| DATE: | EVENT: | PRICE: | SOURCE: |
|---|---|---|---|
| 25 Aug, 2016 | Sold | $168,000 | MRED MLS |
| 22 Jun, 2016 | Under contract | $174,000 | MRED MLS |
| 5 Mar, 2016 | Listed for sale | $174,000 | MRED MLS |
Room Specifics
Total Bedrooms: 3
Bedrooms Above Ground: 3
Bedrooms Below Ground: 0
Dimensions: —
Floor Type: Carpet
Dimensions: —
Floor Type: Carpet
Full Bathrooms: 1
Bathroom Amenities: —
Bathroom in Basement: 0
Rooms: Office,Recreation Room,Workshop
Basement Description: Partially Finished
Other Specifics
| 2 | |
| Block,Brick/Mortar,Concrete Perimeter | |
| Concrete | |
| — | |
| Fenced Yard | |
| 37 X 125 | |
| — | |
| None | |
| First Floor Bedroom, First Floor Full Bath | |
| — | |
| Not in DB | |
| Sidewalks, Street Lights, Street Paved | |
| — | |
| — | |
| — |
Tax History
| Year | Property Taxes |
|---|---|
| 2016 | $1,838 |
Contact Agent
Nearby Similar Homes
Nearby Sold Comparables
Contact Agent
Listing Provided By
Century 21 Hallmark Ltd.

