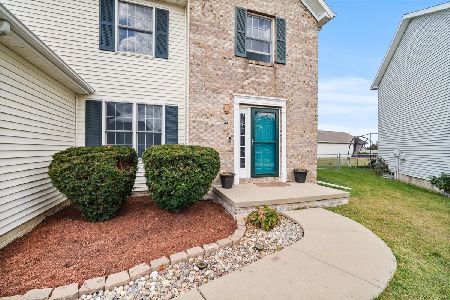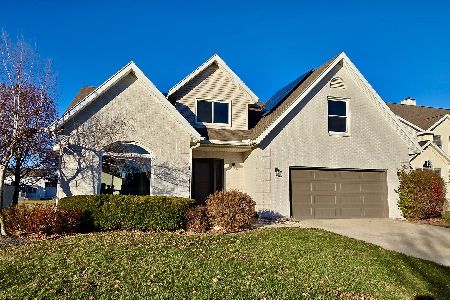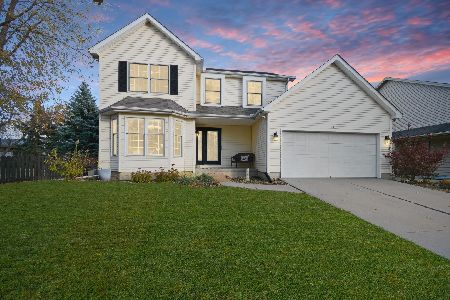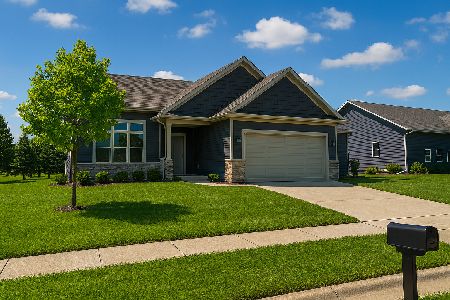3303 Stonebridge Drive, Bloomington, Illinois 61704
$219,900
|
Sold
|
|
| Status: | Closed |
| Sqft: | 2,152 |
| Cost/Sqft: | $102 |
| Beds: | 4 |
| Baths: | 4 |
| Year Built: | 2002 |
| Property Taxes: | $5,124 |
| Days On Market: | 3629 |
| Lot Size: | 0,00 |
Description
12/2015 new paint throughout. 2014 carpet. 2013: "Cadillac" sump system w/backup, alarm, dual ejection pipe. 2013: 50 year roof. Beautiful design includes daylight windows in lower level. Maple floors and ceramic tile. Maple kitchen includes pantry wall of cabinets. FR Corner fireplace. Master suite with 2 walk in closets and cathedral ceiling, double sinks, whirlpool tub, and separate shower. Laundry room with utility sink, matching cabinetry, and storage closet. finished lower level:2 family rooms. full bath, linen closet, built in shelving, daylight windows, 3 spacious storage areas.Surround sound. 2015 Garage door & opener. DEEP Garage.
Property Specifics
| Single Family | |
| — | |
| Traditional | |
| 2002 | |
| Full | |
| — | |
| No | |
| — |
| Mc Lean | |
| White Eagle South | |
| — / Not Applicable | |
| — | |
| Public | |
| Public Sewer | |
| 10220357 | |
| 052112478009 |
Nearby Schools
| NAME: | DISTRICT: | DISTANCE: | |
|---|---|---|---|
|
Grade School
Benjamin Elementary |
5 | — | |
|
Middle School
Chiddix Jr High |
5 | Not in DB | |
|
High School
Normal Community High School |
5 | Not in DB | |
Property History
| DATE: | EVENT: | PRICE: | SOURCE: |
|---|---|---|---|
| 29 Jul, 2010 | Sold | $212,900 | MRED MLS |
| 21 Jun, 2010 | Under contract | $212,900 | MRED MLS |
| 15 Apr, 2010 | Listed for sale | $224,900 | MRED MLS |
| 11 Mar, 2016 | Sold | $219,900 | MRED MLS |
| 9 Jan, 2016 | Under contract | $220,500 | MRED MLS |
| 7 Jan, 2016 | Listed for sale | $220,500 | MRED MLS |
Room Specifics
Total Bedrooms: 4
Bedrooms Above Ground: 4
Bedrooms Below Ground: 0
Dimensions: —
Floor Type: Carpet
Dimensions: —
Floor Type: Carpet
Dimensions: —
Floor Type: Carpet
Full Bathrooms: 4
Bathroom Amenities: Whirlpool
Bathroom in Basement: 1
Rooms: Other Room,Family Room,Foyer
Basement Description: Finished
Other Specifics
| 2 | |
| — | |
| — | |
| Deck, Porch | |
| Mature Trees,Landscaped | |
| 70 X 110 X 68 X 103 | |
| — | |
| Full | |
| Vaulted/Cathedral Ceilings, Built-in Features, Walk-In Closet(s) | |
| Dishwasher, Range, Microwave | |
| Not in DB | |
| — | |
| — | |
| — | |
| Gas Log, Attached Fireplace Doors/Screen |
Tax History
| Year | Property Taxes |
|---|---|
| 2010 | $4,950 |
| 2016 | $5,124 |
Contact Agent
Nearby Similar Homes
Nearby Sold Comparables
Contact Agent
Listing Provided By
Coldwell Banker The Real Estate Group









