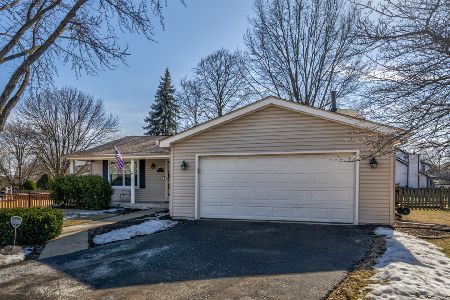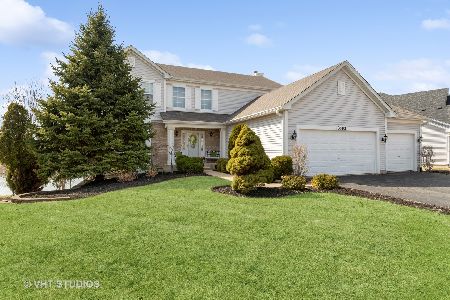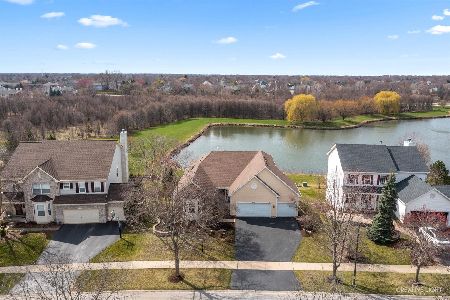3303 Timber Creek Lane, Naperville, Illinois 60565
$487,000
|
Sold
|
|
| Status: | Closed |
| Sqft: | 3,190 |
| Cost/Sqft: | $161 |
| Beds: | 4 |
| Baths: | 4 |
| Year Built: | 2003 |
| Property Taxes: | $11,018 |
| Days On Market: | 2515 |
| Lot Size: | 0,26 |
Description
THE BEST LOT IN TIMBER CREEK WITH WATER VIEWS & A WALK OUT BASEMENT! You'll fall in love as soon as you walk into newly updated Kitchen with white cabinetry, granite, stainless steel appliances, stone backsplash & wet bar with serene views of water & Naperville Park District land. Soaring 2 story foyer with turned staircase greets your guests. First floor office with adjacent full bath would make a great in-law suite. Wake up every morning in your Master Retreat overlooking the water! Master Bath has whirlpool tub, double sinks, separate shower & updated tile! Walk out basement has high ceilings & full kitchen with granite, full bar, home theater. & full bath. Exterior and interior 2017. 5 doors down to awesome Timber Creek Park! NEUQUA VALLEY ATTENDANCE!
Property Specifics
| Single Family | |
| — | |
| Traditional | |
| 2003 | |
| Full,Walkout | |
| — | |
| Yes | |
| 0.26 |
| Will | |
| Timber Creek | |
| 260 / Annual | |
| Insurance | |
| Public | |
| Public Sewer | |
| 10340855 | |
| 0701121020100000 |
Nearby Schools
| NAME: | DISTRICT: | DISTANCE: | |
|---|---|---|---|
|
Grade School
Spring Brook Elementary School |
204 | — | |
|
Middle School
Gregory Middle School |
204 | Not in DB | |
|
High School
Neuqua Valley High School |
204 | Not in DB | |
Property History
| DATE: | EVENT: | PRICE: | SOURCE: |
|---|---|---|---|
| 8 Jul, 2019 | Sold | $487,000 | MRED MLS |
| 1 Jun, 2019 | Under contract | $515,000 | MRED MLS |
| — | Last price change | $525,000 | MRED MLS |
| 11 Apr, 2019 | Listed for sale | $525,000 | MRED MLS |
| 30 May, 2023 | Sold | $700,000 | MRED MLS |
| 3 Apr, 2023 | Under contract | $650,000 | MRED MLS |
| 29 Mar, 2023 | Listed for sale | $650,000 | MRED MLS |
Room Specifics
Total Bedrooms: 4
Bedrooms Above Ground: 4
Bedrooms Below Ground: 0
Dimensions: —
Floor Type: Carpet
Dimensions: —
Floor Type: Carpet
Dimensions: —
Floor Type: Carpet
Full Bathrooms: 4
Bathroom Amenities: Whirlpool,Separate Shower,Double Sink
Bathroom in Basement: 1
Rooms: Media Room,Recreation Room,Kitchen,Office
Basement Description: Finished,Exterior Access
Other Specifics
| 3 | |
| Concrete Perimeter | |
| Asphalt | |
| — | |
| Landscaped,Park Adjacent,Pond(s),Water View | |
| 86X132X75X128 | |
| — | |
| Full | |
| Bar-Wet, Hardwood Floors, Wood Laminate Floors, In-Law Arrangement, First Floor Laundry, First Floor Full Bath | |
| Range, Microwave, Dishwasher, Refrigerator, Washer, Dryer, Disposal, Stainless Steel Appliance(s) | |
| Not in DB | |
| Sidewalks, Street Lights, Street Paved | |
| — | |
| — | |
| Gas Log |
Tax History
| Year | Property Taxes |
|---|---|
| 2019 | $11,018 |
| 2023 | $10,901 |
Contact Agent
Nearby Similar Homes
Nearby Sold Comparables
Contact Agent
Listing Provided By
john greene, Realtor












