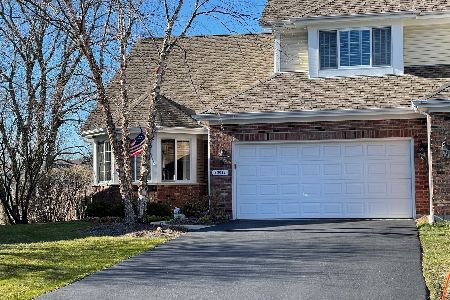33036 Stone Manor Drive, Grayslake, Illinois 60030
$330,000
|
Sold
|
|
| Status: | Closed |
| Sqft: | 3,380 |
| Cost/Sqft: | $105 |
| Beds: | 3 |
| Baths: | 4 |
| Year Built: | 1998 |
| Property Taxes: | $10,023 |
| Days On Market: | 1563 |
| Lot Size: | 0,00 |
Description
Finally, a Main Floor Master End Unit Townhome available in the Asters on Almond! Tray ceiling in the spacious dining room, vaulted ceilings in the loft and living room with a grand fireplace. There is a great Jack & Jill bath upstairs between the spacious bedrooms. Bring your ideas, relax and enjoy the view. This one has a new Furnace and A/C, new roof and includes a battery back-up sump pump. Finished basement, bar and 2nd fireplace, this one has all the features.
Property Specifics
| Condos/Townhomes | |
| 2 | |
| — | |
| 1998 | |
| Full,English | |
| SANDPIPER | |
| No | |
| — |
| Lake | |
| Asters On Almond | |
| 335 / Monthly | |
| Insurance,Exterior Maintenance,Lawn Care,Scavenger,Snow Removal | |
| Public | |
| Public Sewer | |
| 11192281 | |
| 07293120400000 |
Nearby Schools
| NAME: | DISTRICT: | DISTANCE: | |
|---|---|---|---|
|
Grade School
Woodland Elementary School |
50 | — | |
|
Middle School
Woodland Middle School |
50 | Not in DB | |
|
High School
Warren Township High School |
121 | Not in DB | |
Property History
| DATE: | EVENT: | PRICE: | SOURCE: |
|---|---|---|---|
| 12 Oct, 2021 | Sold | $330,000 | MRED MLS |
| 5 Sep, 2021 | Under contract | $355,000 | MRED MLS |
| 3 Sep, 2021 | Listed for sale | $355,000 | MRED MLS |
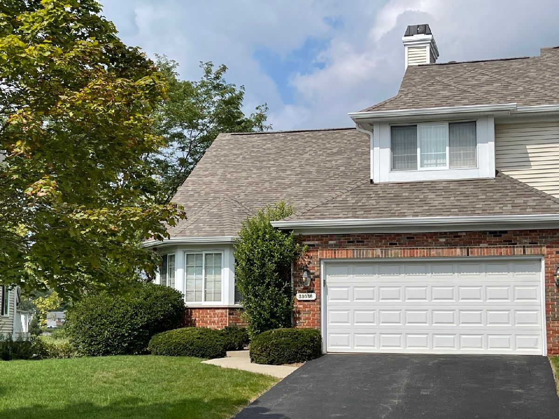
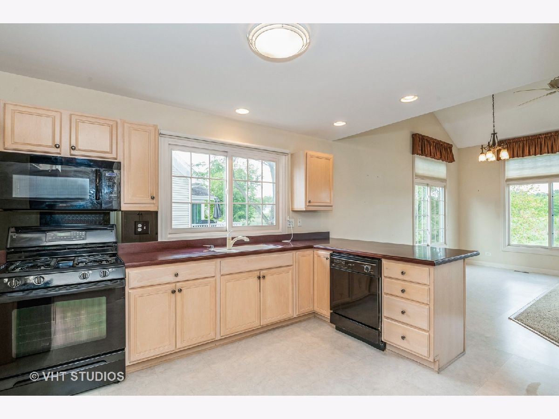
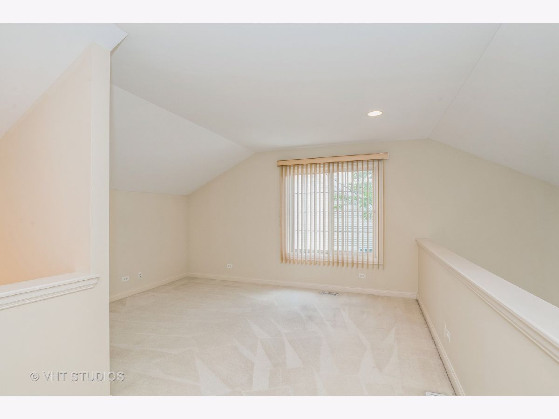
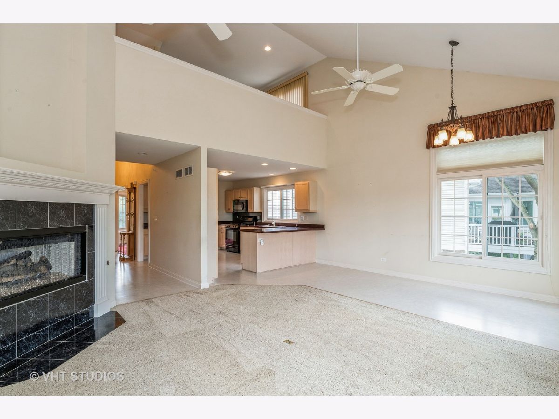
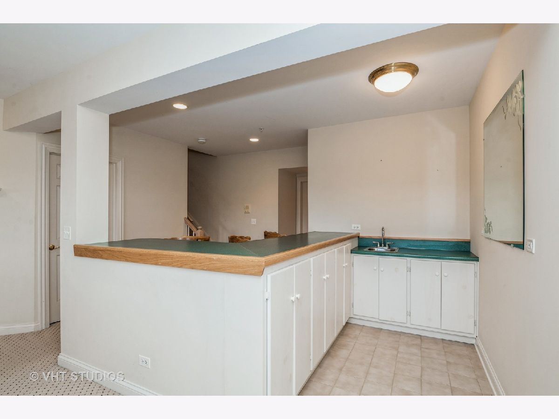
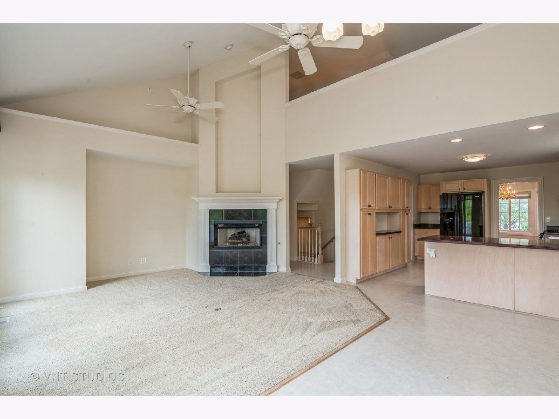
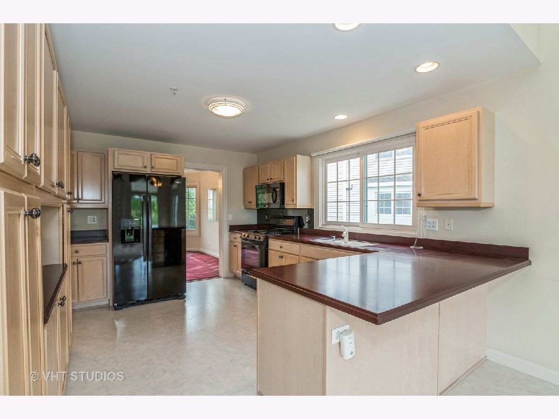
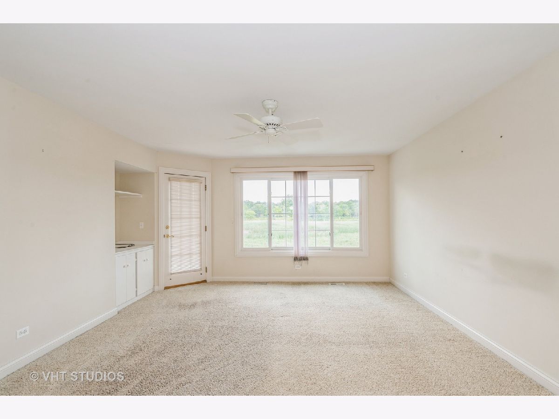
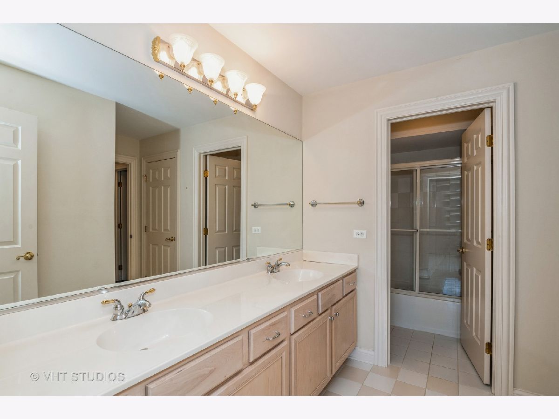
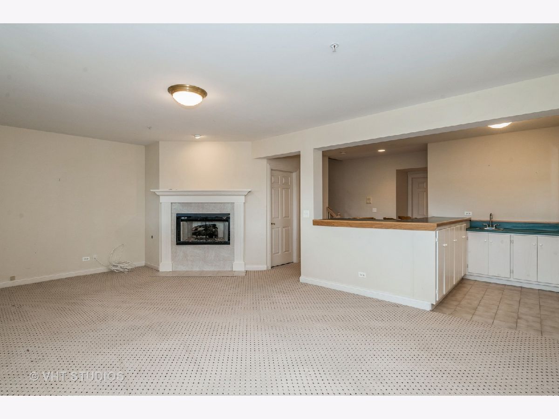
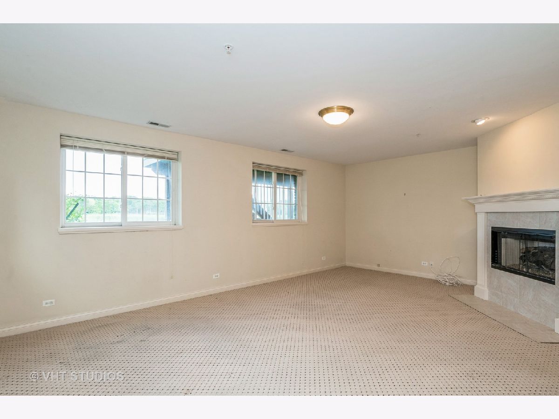
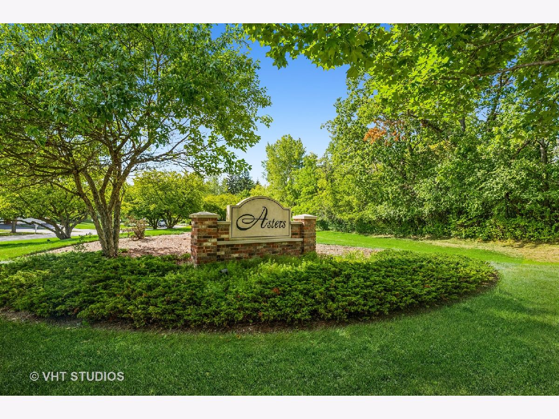
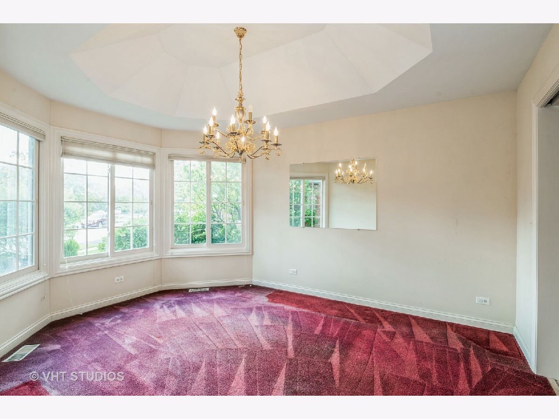
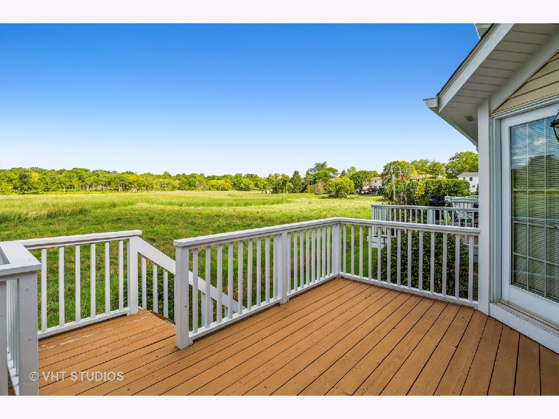
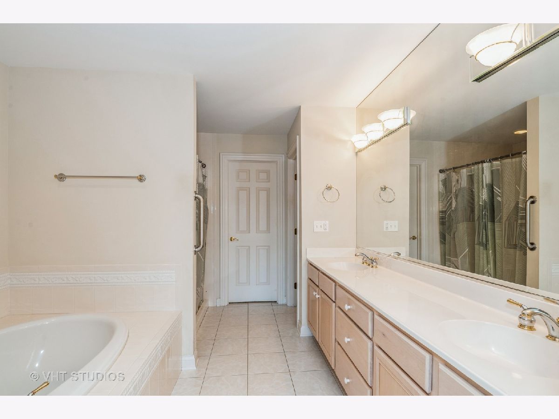
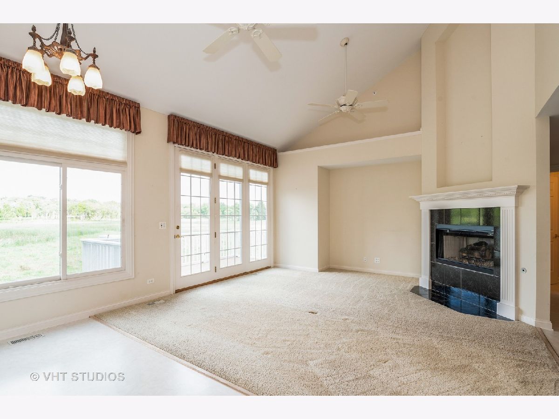
Room Specifics
Total Bedrooms: 3
Bedrooms Above Ground: 3
Bedrooms Below Ground: 0
Dimensions: —
Floor Type: Carpet
Dimensions: —
Floor Type: Carpet
Full Bathrooms: 4
Bathroom Amenities: No Tub
Bathroom in Basement: 1
Rooms: Loft,Family Room
Basement Description: Partially Finished,Lookout,9 ft + pour,Rec/Family Area,Storage Space
Other Specifics
| 2 | |
| Concrete Perimeter | |
| Asphalt | |
| Deck, Storms/Screens, End Unit | |
| Wetlands adjacent,Landscaped,Backs to Open Grnd,Views,Sidewalks | |
| 111 X 63 X 107 X 38 | |
| — | |
| Full | |
| Vaulted/Cathedral Ceilings, Bar-Wet, First Floor Bedroom, First Floor Laundry, First Floor Full Bath, Walk-In Closet(s), Ceiling - 9 Foot, Coffered Ceiling(s), Some Carpeting, Special Millwork, Drapes/Blinds, Separate Dining Room | |
| Range, Microwave, Dishwasher, Refrigerator, Washer, Dryer, Disposal, Stainless Steel Appliance(s), Range Hood | |
| Not in DB | |
| — | |
| — | |
| Ceiling Fan | |
| Wood Burning, Gas Log |
Tax History
| Year | Property Taxes |
|---|---|
| 2021 | $10,023 |
Contact Agent
Nearby Similar Homes
Nearby Sold Comparables
Contact Agent
Listing Provided By
Baird & Warner



