3304 Alethea Drive, Algonquin, Illinois 60102
$255,000
|
Sold
|
|
| Status: | Closed |
| Sqft: | 1,404 |
| Cost/Sqft: | $192 |
| Beds: | 3 |
| Baths: | 2 |
| Year Built: | 1987 |
| Property Taxes: | $5,160 |
| Days On Market: | 1984 |
| Lot Size: | 0,00 |
Description
Looking for an upscale move-in ready Fox River front home? This home has it all. Completely re-imagined with new hardwood floors throughout the entire home. The new kitchen will not disappoint with breakfast bar, granite, stainless steel, new cabinets, subway tile and eat-in area. Living room with fireplace and access to the fabulous all-new screened-in porch that offers a great place to relax or entertain. 1st floor master with new shared master bath. Upstairs you will find 2 spacious bedrooms and 2nd fully updated bathroom. Access to Mud/laundry room with storage from your attached 2 car garage. Even the furnace is new! All this and access to the Fox River and the Chain O' Lakes. Truly must see to appreciate it. Book your private showing today!
Property Specifics
| Condos/Townhomes | |
| 2 | |
| — | |
| 1987 | |
| None | |
| — | |
| Yes | |
| — |
| Mc Henry | |
| Summer Place | |
| 300 / Monthly | |
| Exterior Maintenance,Lawn Care,Scavenger,Snow Removal,Lake Rights | |
| Private Well | |
| Septic-Private | |
| 10829404 | |
| 1923481025 |
Property History
| DATE: | EVENT: | PRICE: | SOURCE: |
|---|---|---|---|
| 26 Feb, 2019 | Sold | $170,000 | MRED MLS |
| 6 Feb, 2019 | Under contract | $175,000 | MRED MLS |
| 9 Jan, 2019 | Listed for sale | $175,000 | MRED MLS |
| 29 Sep, 2020 | Sold | $255,000 | MRED MLS |
| 7 Sep, 2020 | Under contract | $269,000 | MRED MLS |
| 24 Aug, 2020 | Listed for sale | $269,000 | MRED MLS |
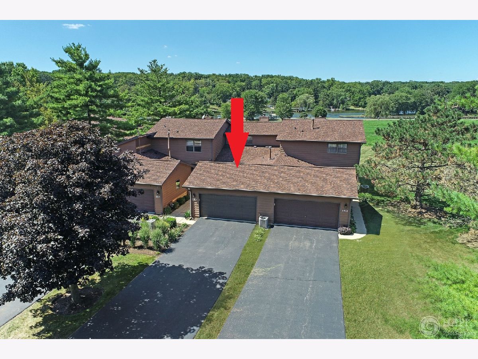
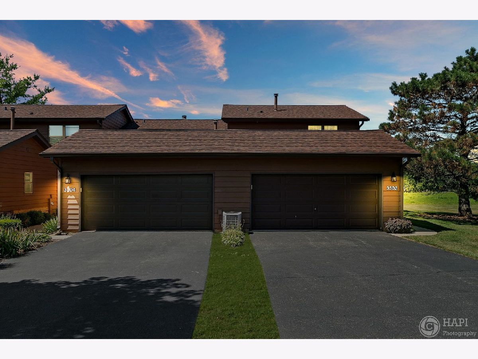
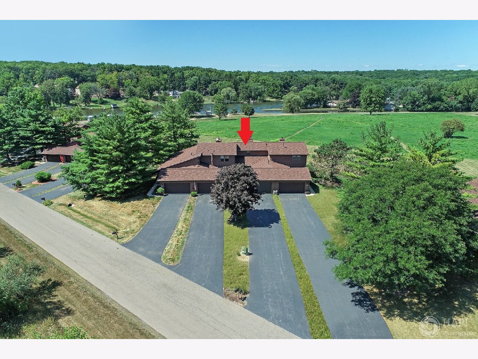
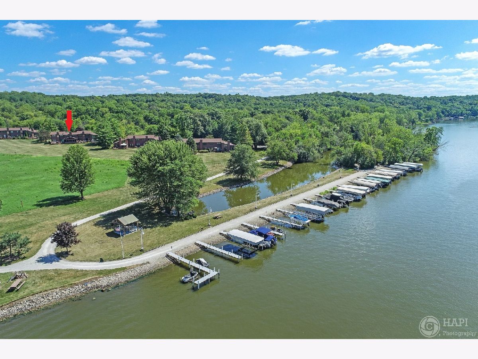
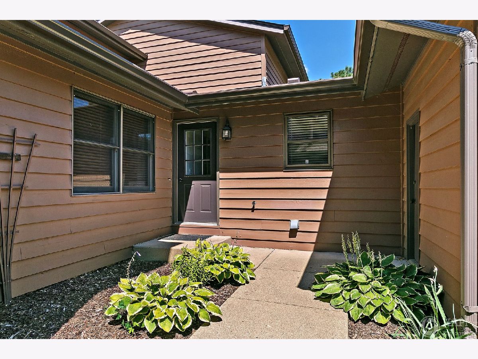
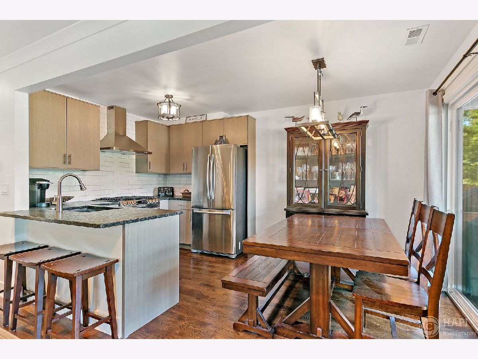
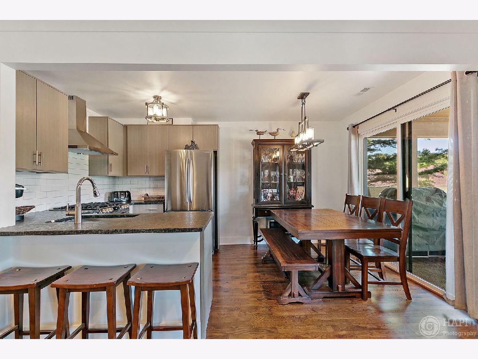
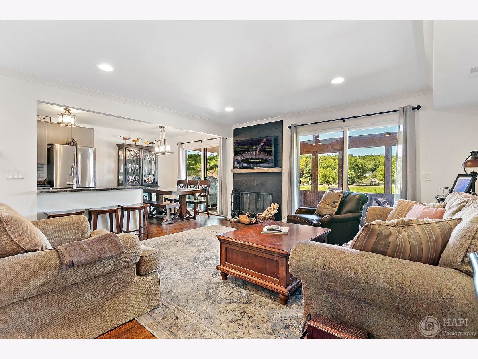
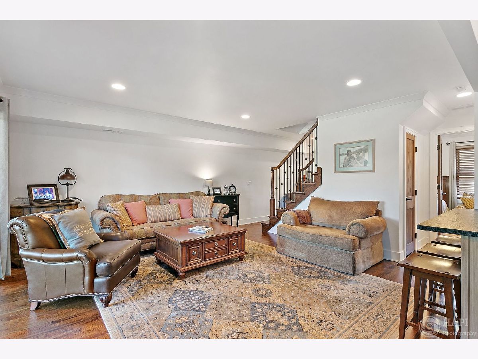
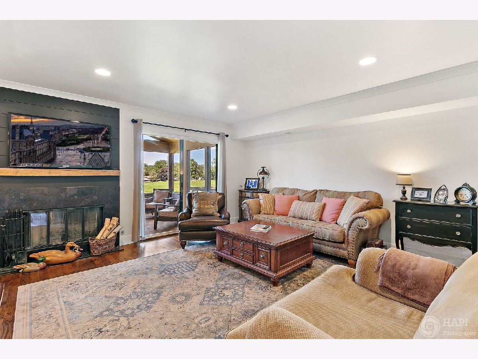
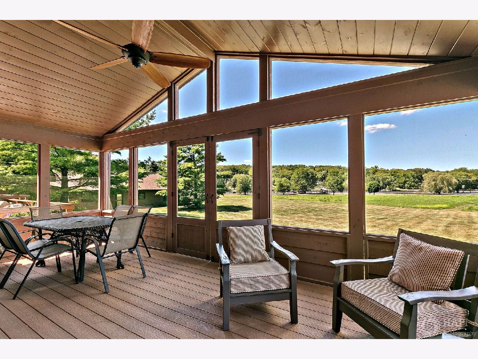
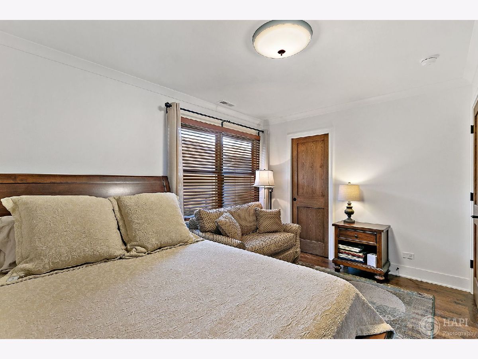
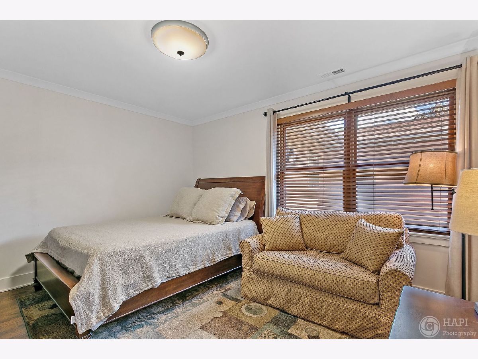
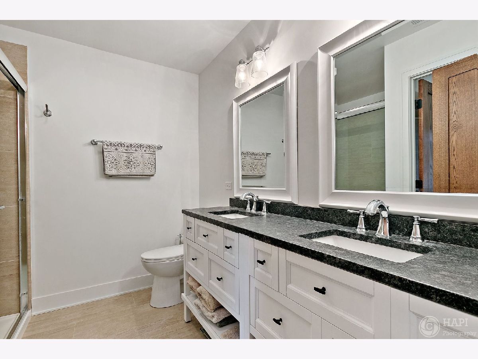
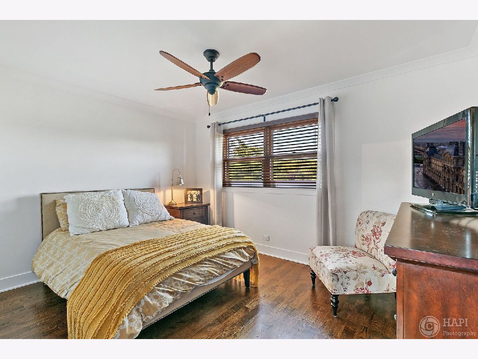
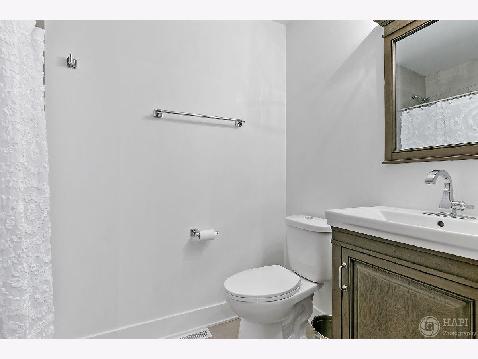
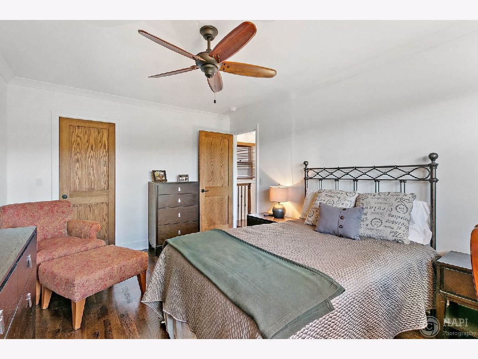
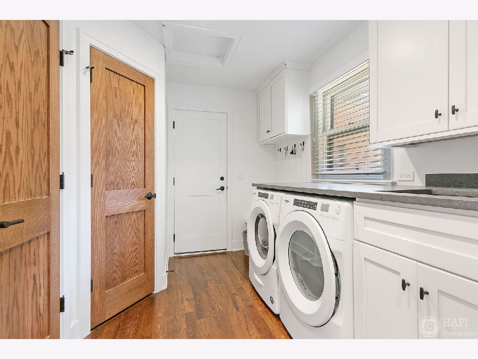
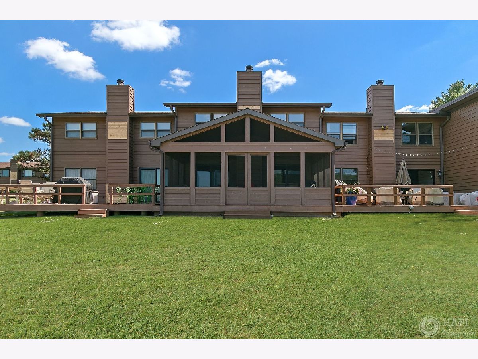
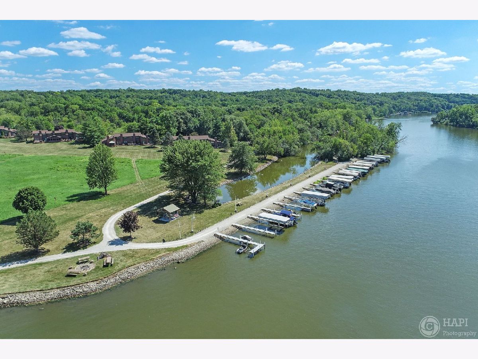
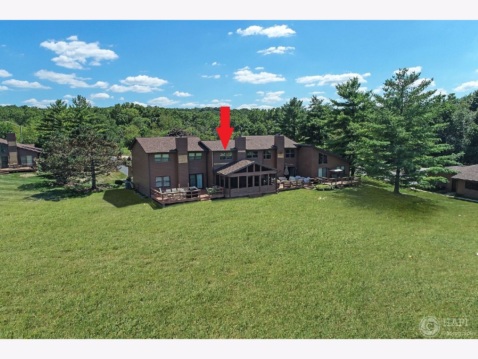
Room Specifics
Total Bedrooms: 3
Bedrooms Above Ground: 3
Bedrooms Below Ground: 0
Dimensions: —
Floor Type: Carpet
Dimensions: —
Floor Type: Carpet
Full Bathrooms: 2
Bathroom Amenities: Separate Shower,Double Sink
Bathroom in Basement: 0
Rooms: Foyer,Screened Porch
Basement Description: Crawl
Other Specifics
| 2 | |
| Concrete Perimeter | |
| Asphalt | |
| Screened Deck, Boat Slip, Storms/Screens, Cable Access | |
| Channel Front,Landscaped,Water Rights,Water View | |
| COMMON | |
| — | |
| — | |
| Hardwood Floors, First Floor Bedroom, First Floor Laundry, First Floor Full Bath, Laundry Hook-Up in Unit, Storage | |
| Range, Dishwasher, Refrigerator, Washer, Dryer, Stainless Steel Appliance(s), Water Softener | |
| Not in DB | |
| — | |
| — | |
| Boat Dock, Sundeck | |
| Wood Burning, Attached Fireplace Doors/Screen, Gas Starter |
Tax History
| Year | Property Taxes |
|---|---|
| 2019 | $4,868 |
| 2020 | $5,160 |
Contact Agent
Nearby Similar Homes
Nearby Sold Comparables
Contact Agent
Listing Provided By
Lakes Realty Group



