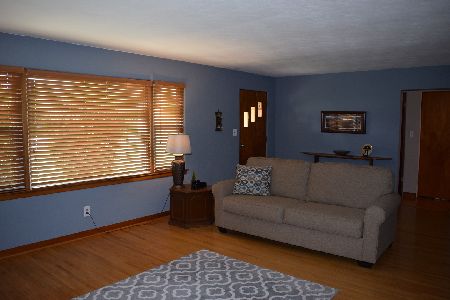3304 Essington Road, Joliet, Illinois 60435
$255,000
|
Sold
|
|
| Status: | Closed |
| Sqft: | 1,984 |
| Cost/Sqft: | $126 |
| Beds: | 3 |
| Baths: | 2 |
| Year Built: | 1964 |
| Property Taxes: | $4,085 |
| Days On Market: | 1685 |
| Lot Size: | 0,40 |
Description
Check out our Interactive 3D Tour! Spacious stone ranch home sitting on a large lot! Ample parking with the extra wide concrete driveway. Three spacious bedrooms - all have hardwood flooring; master has hardwood under the carpeting. Updated full bath with dual sink vanity, laminate flooring and tub/shower. Formal living room flows into the dining room which is open to the kitchen. Gas start fireplace with gas logs open to the dining room. The kitchen was updated in 2016 with plenty of cabinet and granite countertop space, backsplash and full stainless steel appliance package. Enjoy the sunroom with skylights allowing natural light to flow in. Wall A/C & Heater keeps the room at a perfect temperature year round. Convenient half bath located off of the kitchen close to the garage access. Heated 2.5 car garage with auto opener and storage cabinets. Enjoy the big fenced in backyard with two storage sheds and a concrete patio - the perfect spot to relax and unwind after a long day! Laundry room in the house - newer washer & dryer will stay with the home. Crawl & A Boiler has been rebuilt, newer central A/C, Roof replaced in 2015, water heater - 2018, vinyl windows and updated electric panel box. Well pump replaced in 2017. Easy access to I-55, shopping, dining and more! Schedule your showing today!!
Property Specifics
| Single Family | |
| — | |
| Ranch | |
| 1964 | |
| None | |
| RANCH | |
| No | |
| 0.4 |
| Will | |
| Pinecrest | |
| 0 / Not Applicable | |
| None | |
| Private Well | |
| Septic-Private | |
| 11122158 | |
| 0603243040020000 |
Nearby Schools
| NAME: | DISTRICT: | DISTANCE: | |
|---|---|---|---|
|
Grade School
Crystal Lawns Elementary School |
202 | — | |
|
Middle School
Timber Ridge Middle School |
202 | Not in DB | |
|
High School
Plainfield Central High School |
202 | Not in DB | |
Property History
| DATE: | EVENT: | PRICE: | SOURCE: |
|---|---|---|---|
| 7 Nov, 2014 | Sold | $151,000 | MRED MLS |
| 30 Aug, 2014 | Under contract | $152,900 | MRED MLS |
| 14 Aug, 2014 | Listed for sale | $152,900 | MRED MLS |
| 19 Jul, 2021 | Sold | $255,000 | MRED MLS |
| 20 Jun, 2021 | Under contract | $250,000 | MRED MLS |
| 19 Jun, 2021 | Listed for sale | $250,000 | MRED MLS |
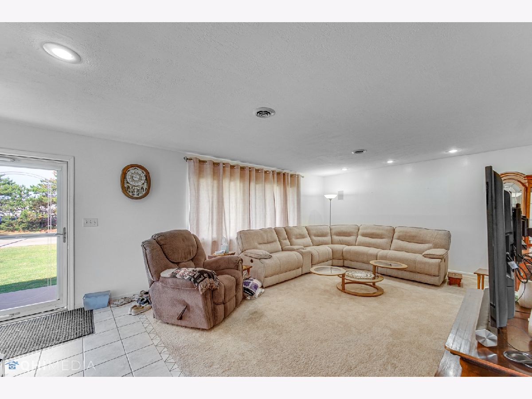
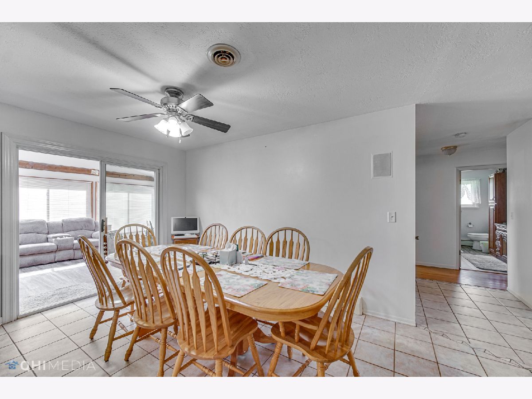
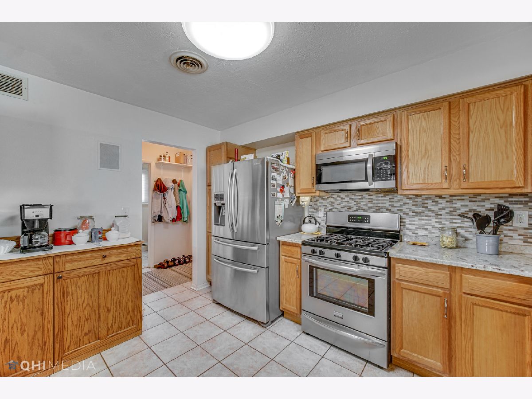
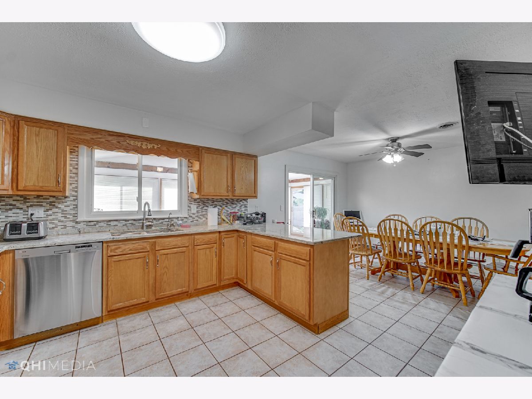
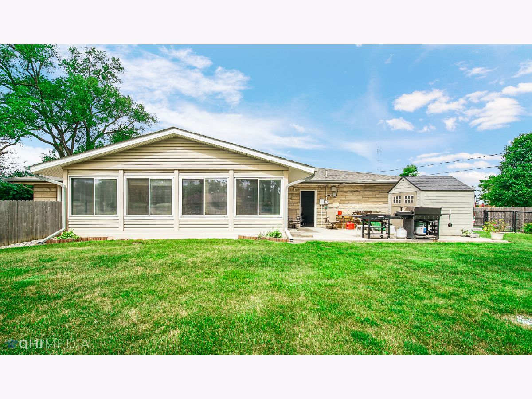
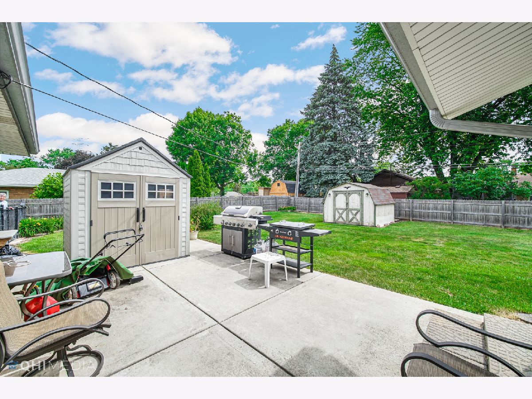
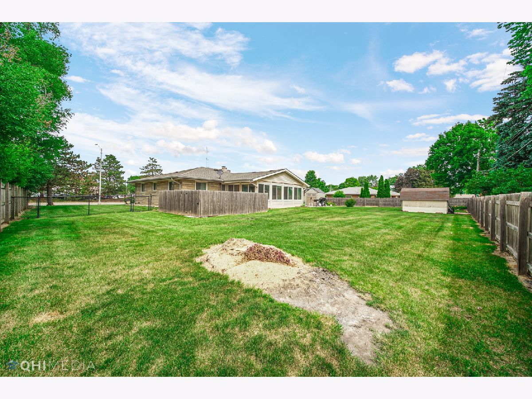
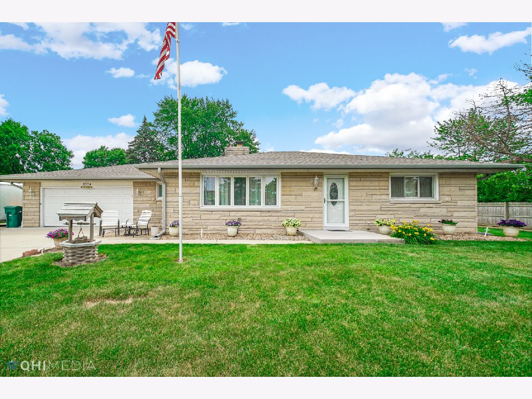
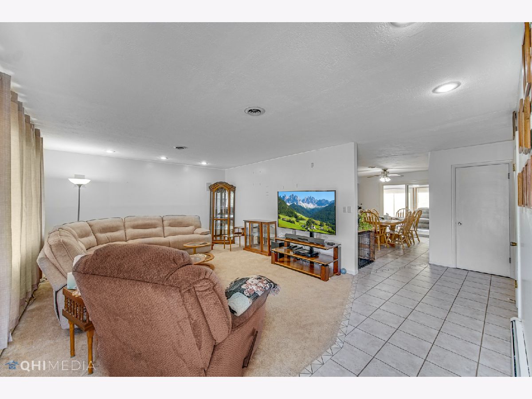
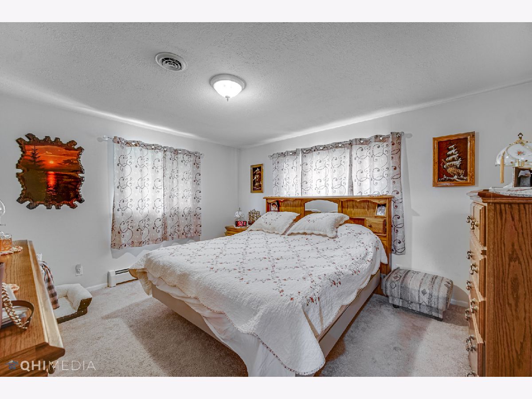
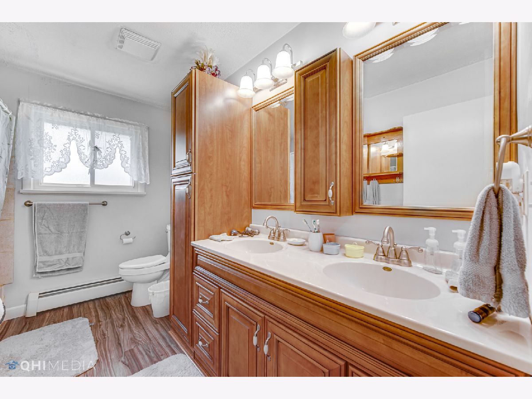
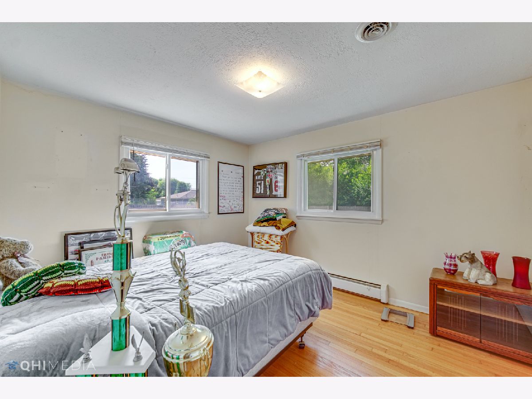
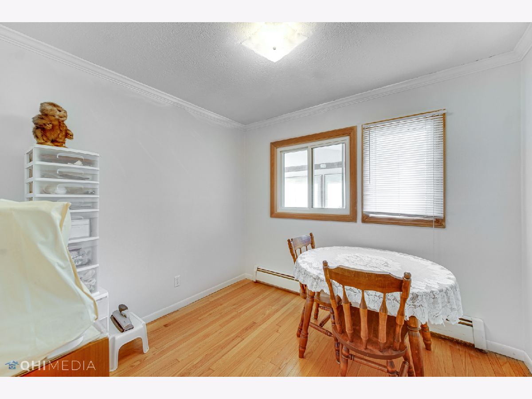
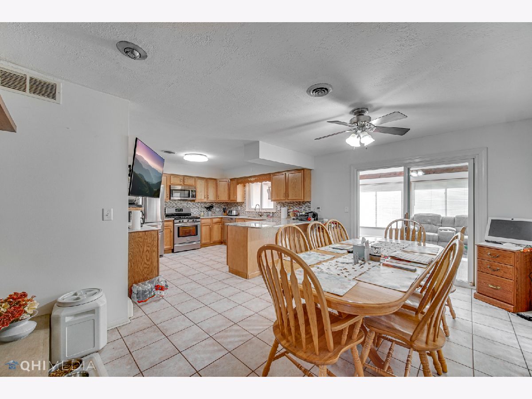
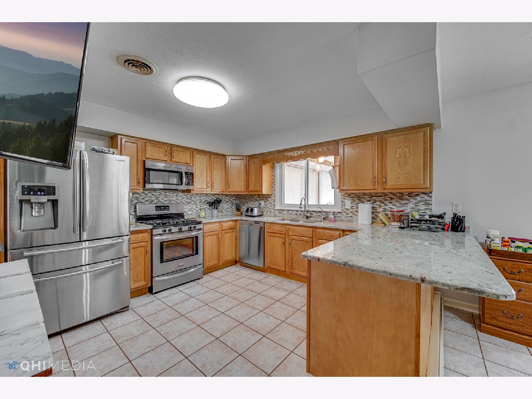
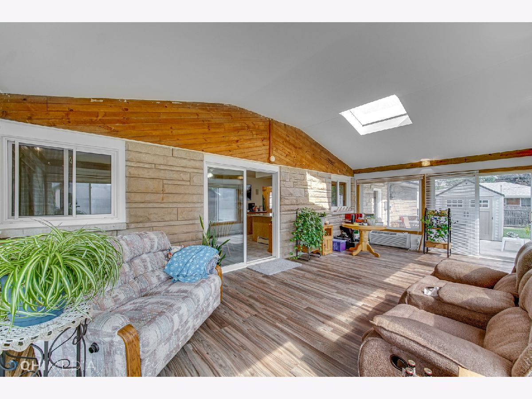
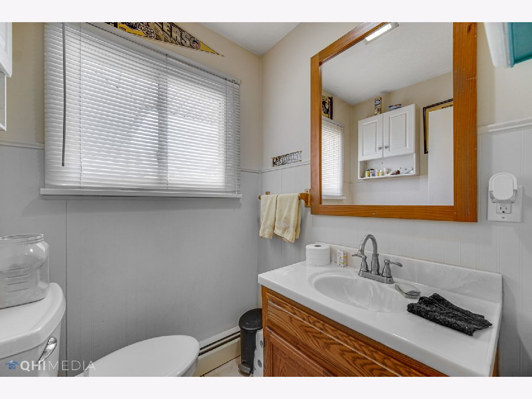
Room Specifics
Total Bedrooms: 3
Bedrooms Above Ground: 3
Bedrooms Below Ground: 0
Dimensions: —
Floor Type: Hardwood
Dimensions: —
Floor Type: Hardwood
Full Bathrooms: 2
Bathroom Amenities: Double Sink
Bathroom in Basement: 0
Rooms: Sun Room
Basement Description: Crawl
Other Specifics
| 2.5 | |
| — | |
| Concrete | |
| Patio | |
| Fenced Yard | |
| 117X145 | |
| — | |
| None | |
| First Floor Bedroom | |
| Range, Microwave, Dishwasher, Refrigerator, Washer, Dryer | |
| Not in DB | |
| Curbs, Street Lights, Street Paved | |
| — | |
| — | |
| Gas Log, Gas Starter |
Tax History
| Year | Property Taxes |
|---|---|
| 2014 | $3,868 |
| 2021 | $4,085 |
Contact Agent
Nearby Similar Homes
Nearby Sold Comparables
Contact Agent
Listing Provided By
Keller Williams Infinity


