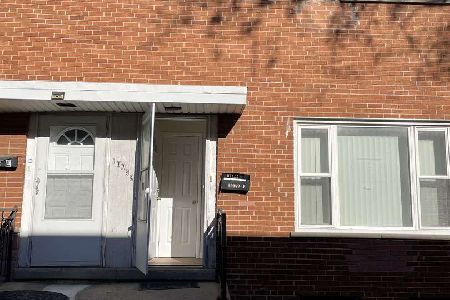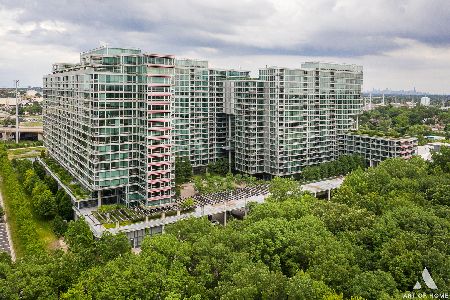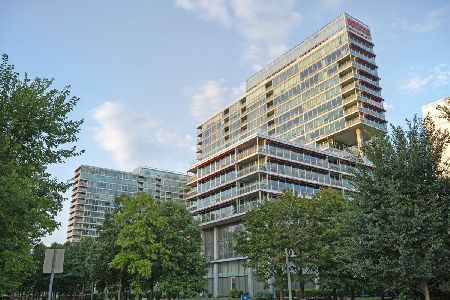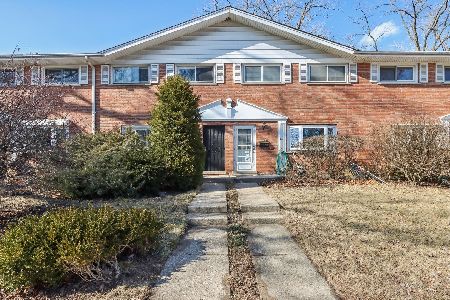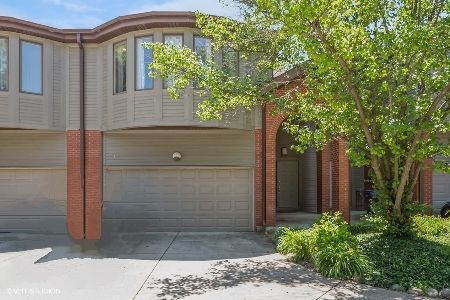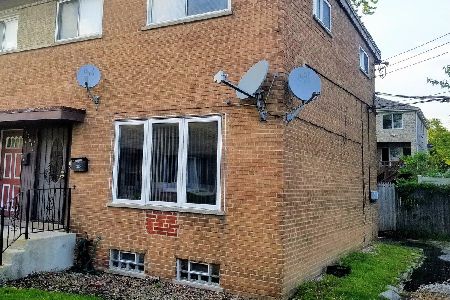3305 Old Glenview Road, Wilmette, Illinois 60091
$632,500
|
Sold
|
|
| Status: | Closed |
| Sqft: | 2,720 |
| Cost/Sqft: | $242 |
| Beds: | 3 |
| Baths: | 4 |
| Year Built: | 2001 |
| Property Taxes: | $4,356 |
| Days On Market: | 2446 |
| Lot Size: | 0,00 |
Description
Fabulous 2001 construction designed by renowned architect for his own residence. On the market for the very first time!!!! Truly one of a kind Attached Home/Duplex in New Trier District has over 3,300 SF of living space & feels like a single family home. Multiple levels, high ceilings, spacious rooms and an open floor plan--ideal for today's lifestyle! Dramatic loft used as a library/media room w/ hard wood floors & built-ins. 2nd floor balcony leads to Grand Master Suite, two other spacious bedrooms & a full bath. Expansive Ground Level designed as Rec/Office/Family Room (currently used as architect's office), leads to Finished Basement & also has a Separate Entrance. Ideal for Work at Home, In-Law, Au Pair or Extended Family arrangement w/4th bedroom, walk-in closets, full bath, kitchenette & laundry. Home has so much to offer: Weather Shield Windows, Radiant/Floor 3 Zone Heating & Cooling, 5 Skylights & 2 Laundry Areas. Tucked away from the street. Too much to list...Must See!!!
Property Specifics
| Condos/Townhomes | |
| 2 | |
| — | |
| 2001 | |
| Partial | |
| CUSTOM | |
| No | |
| — |
| Cook | |
| — | |
| 83 / Monthly | |
| Insurance,Lawn Care,Snow Removal | |
| Public | |
| Public Sewer | |
| 10367903 | |
| 05314200310000 |
Nearby Schools
| NAME: | DISTRICT: | DISTANCE: | |
|---|---|---|---|
|
Grade School
Romona Elementary School |
39 | — | |
|
Middle School
Wilmette Junior High School |
39 | Not in DB | |
|
High School
New Trier Twp H.s. Northfield/wi |
203 | Not in DB | |
Property History
| DATE: | EVENT: | PRICE: | SOURCE: |
|---|---|---|---|
| 27 Sep, 2019 | Sold | $632,500 | MRED MLS |
| 15 Jul, 2019 | Under contract | $659,500 | MRED MLS |
| 8 May, 2019 | Listed for sale | $659,500 | MRED MLS |
Room Specifics
Total Bedrooms: 4
Bedrooms Above Ground: 3
Bedrooms Below Ground: 1
Dimensions: —
Floor Type: Carpet
Dimensions: —
Floor Type: Carpet
Dimensions: —
Floor Type: Carpet
Full Bathrooms: 4
Bathroom Amenities: Whirlpool,Separate Shower,Double Sink,Soaking Tub
Bathroom in Basement: 1
Rooms: Kitchen,Foyer,Media Room
Basement Description: Finished
Other Specifics
| 2 | |
| — | |
| — | |
| Deck, End Unit | |
| Corner Lot | |
| 7408 SQ FT | |
| — | |
| Full | |
| Vaulted/Cathedral Ceilings, Skylight(s), Hardwood Floors, In-Law Arrangement, Built-in Features, Walk-In Closet(s) | |
| Range, Microwave, Dishwasher, Refrigerator, Washer, Dryer, Stainless Steel Appliance(s), Range Hood, Other | |
| Not in DB | |
| — | |
| — | |
| — | |
| Wood Burning, Gas Starter |
Tax History
| Year | Property Taxes |
|---|---|
| 2019 | $4,356 |
Contact Agent
Nearby Similar Homes
Nearby Sold Comparables
Contact Agent
Listing Provided By
Compass

