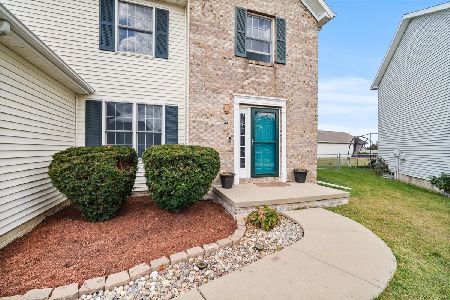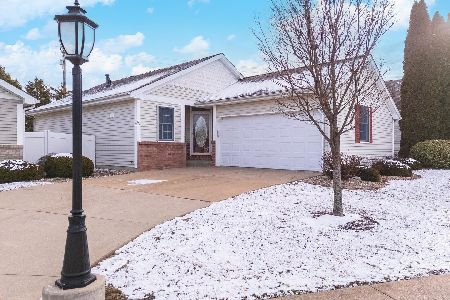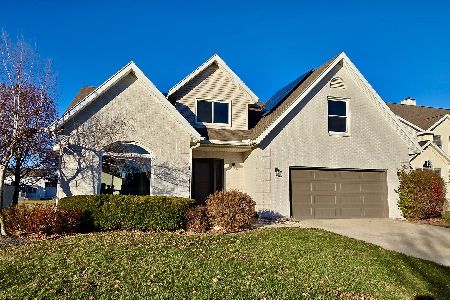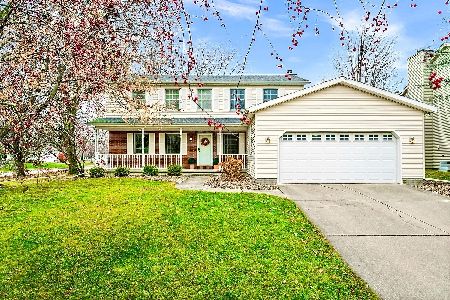3305 Spahn, Bloomington, Illinois 61704
$258,000
|
Sold
|
|
| Status: | Closed |
| Sqft: | 2,388 |
| Cost/Sqft: | $111 |
| Beds: | 5 |
| Baths: | 4 |
| Year Built: | 2001 |
| Property Taxes: | $6,616 |
| Days On Market: | 4546 |
| Lot Size: | 0,00 |
Description
Amazing home with all the space to spread out and relax inside and out! Tiered Trex deck for entertaining, fenced back yard, family room in lower level pre-wired for home theatre. Kick back and let the irrigation system take care of the watering while your watching your favorite movie. Located on a dead end street so little traffic. 1st Floor laundry room, huge eat in kitchen that over looks the cozy yet spacious family room. Dining room currently located in front living room. Must see this one!
Property Specifics
| Single Family | |
| — | |
| Traditional | |
| 2001 | |
| Full | |
| — | |
| No | |
| — |
| Mc Lean | |
| White Eagle | |
| — / Not Applicable | |
| — | |
| Public | |
| Public Sewer | |
| 10179539 | |
| 2112429011 |
Nearby Schools
| NAME: | DISTRICT: | DISTANCE: | |
|---|---|---|---|
|
Grade School
Washington Elementary |
87 | — | |
|
Middle School
Bloomington Jr High |
87 | Not in DB | |
|
High School
Bloomington High School |
87 | Not in DB | |
Property History
| DATE: | EVENT: | PRICE: | SOURCE: |
|---|---|---|---|
| 13 Mar, 2011 | Sold | $235,000 | MRED MLS |
| 21 Feb, 2011 | Under contract | $259,900 | MRED MLS |
| 9 Apr, 2010 | Listed for sale | $275,900 | MRED MLS |
| 6 Dec, 2013 | Sold | $258,000 | MRED MLS |
| 3 Oct, 2013 | Under contract | $264,900 | MRED MLS |
| 12 Aug, 2013 | Listed for sale | $269,900 | MRED MLS |
| 28 Apr, 2017 | Sold | $243,500 | MRED MLS |
| 15 Mar, 2017 | Under contract | $254,900 | MRED MLS |
| 3 Mar, 2017 | Listed for sale | $254,900 | MRED MLS |
Room Specifics
Total Bedrooms: 5
Bedrooms Above Ground: 5
Bedrooms Below Ground: 0
Dimensions: —
Floor Type: Carpet
Dimensions: —
Floor Type: Carpet
Dimensions: —
Floor Type: Carpet
Dimensions: —
Floor Type: —
Full Bathrooms: 4
Bathroom Amenities: Whirlpool
Bathroom in Basement: 1
Rooms: Other Room,Family Room,Foyer
Basement Description: Finished
Other Specifics
| 3 | |
| — | |
| — | |
| Deck, Porch | |
| Fenced Yard,Landscaped | |
| 91X129 | |
| Pull Down Stair | |
| Full | |
| Vaulted/Cathedral Ceilings, Built-in Features, Walk-In Closet(s) | |
| Dishwasher, Range, Microwave | |
| Not in DB | |
| — | |
| — | |
| — | |
| Gas Log, Attached Fireplace Doors/Screen |
Tax History
| Year | Property Taxes |
|---|---|
| 2011 | $6,974 |
| 2013 | $6,616 |
| 2017 | $6,966 |
Contact Agent
Nearby Similar Homes
Nearby Sold Comparables
Contact Agent
Listing Provided By
RE/MAX Choice









