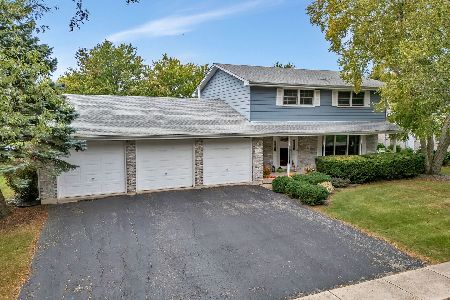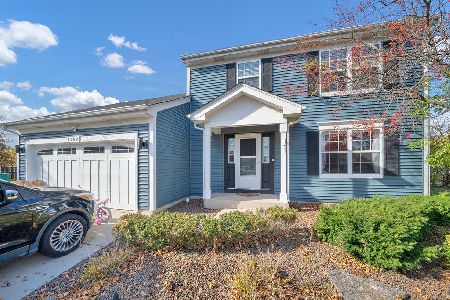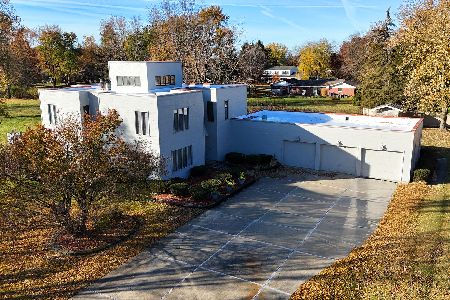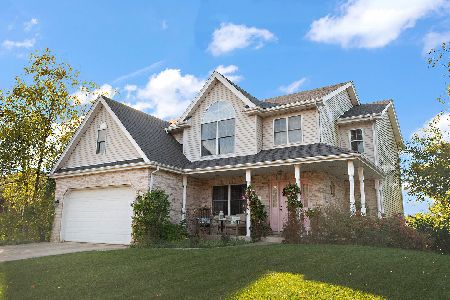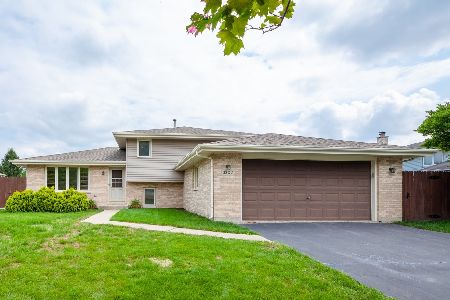3306 Cascade Lane, New Lenox, Illinois 60451
$361,000
|
Sold
|
|
| Status: | Closed |
| Sqft: | 2,200 |
| Cost/Sqft: | $164 |
| Beds: | 4 |
| Baths: | 2 |
| Year Built: | 1995 |
| Property Taxes: | $7,805 |
| Days On Market: | 1479 |
| Lot Size: | 0,25 |
Description
Phenomenal Home on Great .25 Acre Lot with Upgrades Throughout! Tastefully Decorated and Meticulously Cared for - New Roof in 2018, Hot Water Heater, Exterior Trim, Garage Door and Appliances in 2017. 4 Bedrooms! Huge Master Bedroom. 2 Full Updated Baths & Kitchen! Versatile Kitchen is a Host's Dream Complete With Movable Island & Electric To Allow a Flexible Layout for Gatherings of All Sizes. Sub Basement Offers a Finished Rec Room and Laundry Area. HUGE Purpose Built Pull Through Shed as Additional Detached 1 Car Garage, or Easy Access To Front/Rear Yard for Lawn Equipment. Oversized 16x20 Concrete Patio with Sunk Pylons Can Support Full Build-Out Addition or 3 Seasons Room. Additional Wood Deck in Corner of Yard Adds to Outdoor Entertaining Options; Perfect to Add a Pergola, Gazebo, Etc. Outdoor Oasis Also Boasts Underground Electric in Place for a Hot Tub, and Plumbed Gas Line for Fire Pit or Pool Heater. This Home Offers 2200 Finished Square Feet! Minutes from I-355, I-80, Metra, Parks, Schools & Hospital. See it Before it's GONE!
Property Specifics
| Single Family | |
| — | |
| Tri-Level | |
| 1995 | |
| Partial | |
| — | |
| No | |
| 0.25 |
| Will | |
| Springview West | |
| 0 / Not Applicable | |
| None | |
| Public | |
| Public Sewer | |
| 11257706 | |
| 1508053790090000 |
Nearby Schools
| NAME: | DISTRICT: | DISTANCE: | |
|---|---|---|---|
|
Grade School
Haines Elementary School |
122 | — | |
|
Middle School
Liberty Junior High School |
122 | Not in DB | |
|
High School
Lincoln-way West High School |
210 | Not in DB | |
Property History
| DATE: | EVENT: | PRICE: | SOURCE: |
|---|---|---|---|
| 7 Dec, 2021 | Sold | $361,000 | MRED MLS |
| 8 Nov, 2021 | Under contract | $360,000 | MRED MLS |
| 4 Nov, 2021 | Listed for sale | $360,000 | MRED MLS |
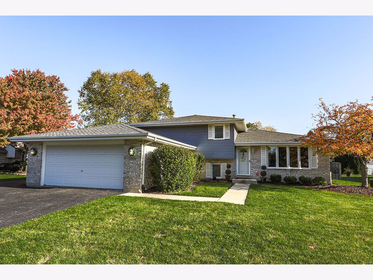
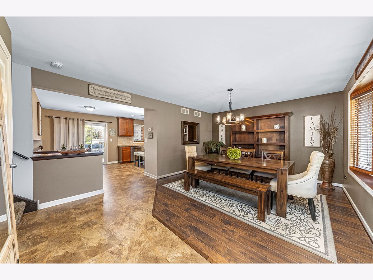
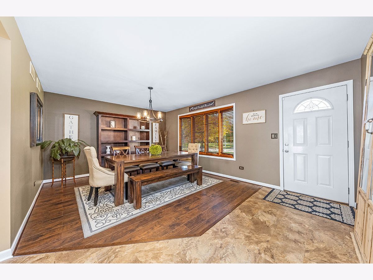
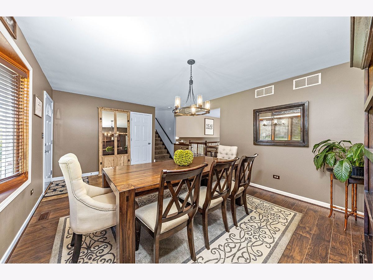
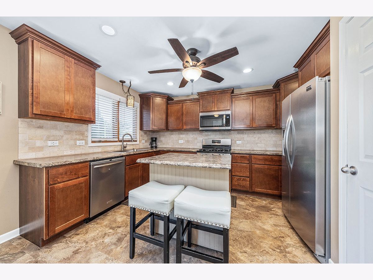
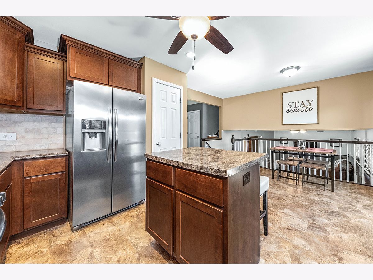
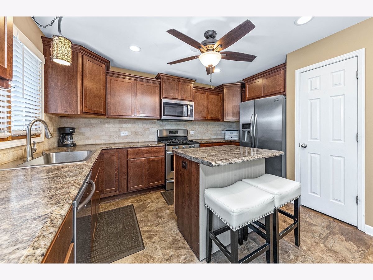
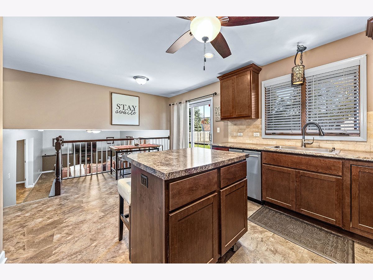
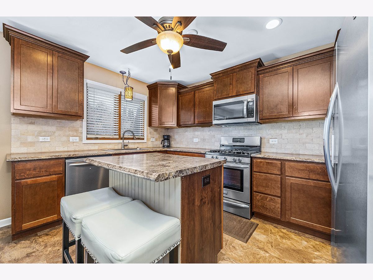
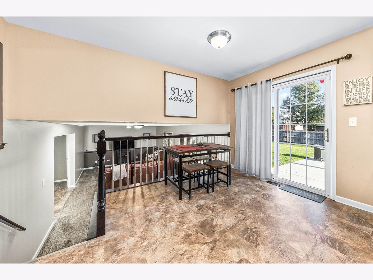
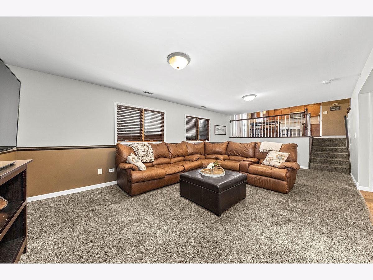
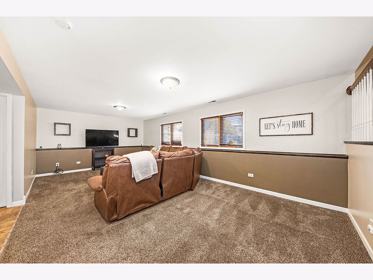
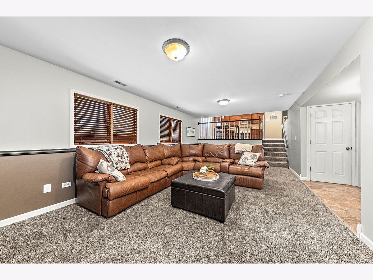
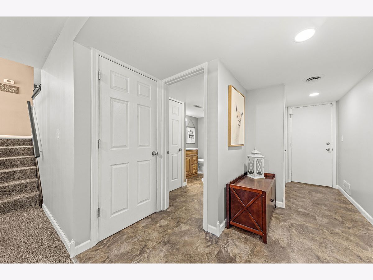
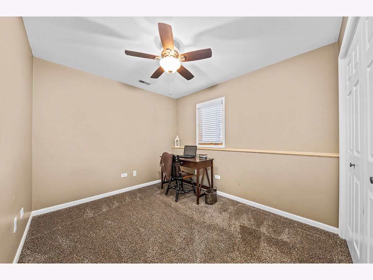
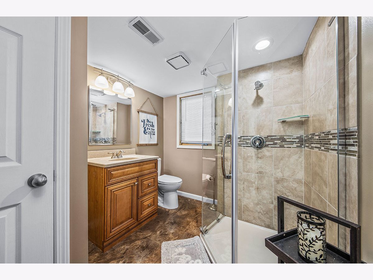
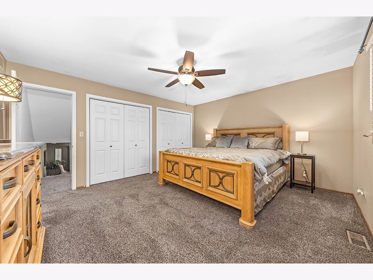
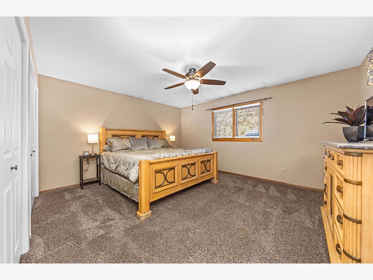
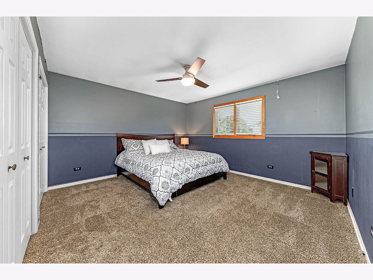
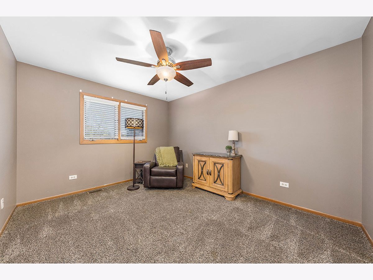
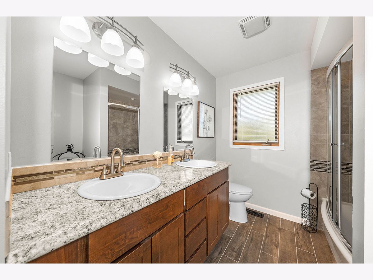
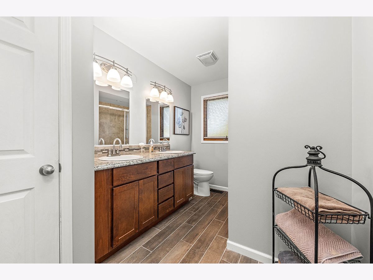
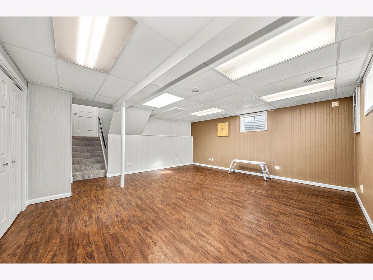
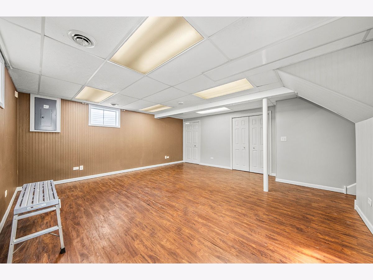
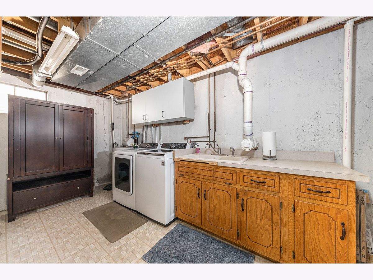
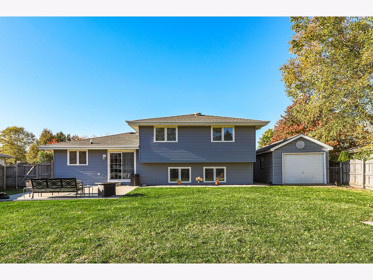
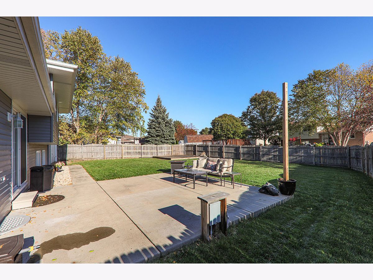
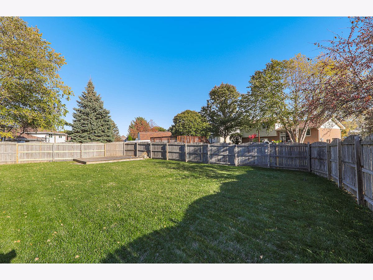
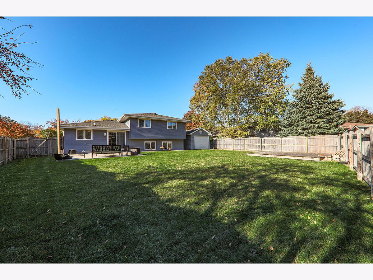
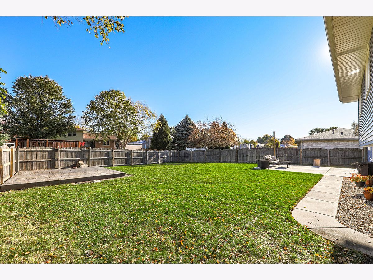
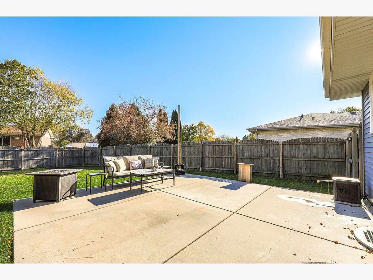
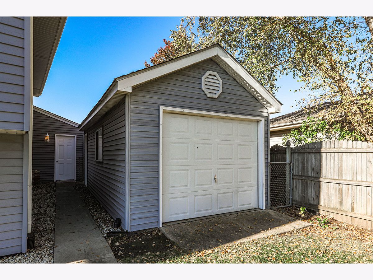
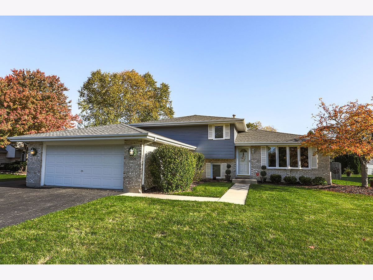
Room Specifics
Total Bedrooms: 4
Bedrooms Above Ground: 4
Bedrooms Below Ground: 0
Dimensions: —
Floor Type: Carpet
Dimensions: —
Floor Type: Carpet
Dimensions: —
Floor Type: Carpet
Full Bathrooms: 2
Bathroom Amenities: Double Sink
Bathroom in Basement: 0
Rooms: Recreation Room
Basement Description: Partially Finished,Sub-Basement,Rec/Family Area
Other Specifics
| 3 | |
| Concrete Perimeter | |
| Asphalt | |
| Deck, Patio | |
| Fenced Yard | |
| 90X132X58X140 | |
| — | |
| None | |
| Vaulted/Cathedral Ceilings, Wood Laminate Floors, Drapes/Blinds | |
| Range, Microwave, Dishwasher, Refrigerator, Stainless Steel Appliance(s) | |
| Not in DB | |
| Curbs, Sidewalks, Street Lights, Street Paved | |
| — | |
| — | |
| — |
Tax History
| Year | Property Taxes |
|---|---|
| 2021 | $7,805 |
Contact Agent
Nearby Similar Homes
Nearby Sold Comparables
Contact Agent
Listing Provided By
RE/MAX Professionals Select

