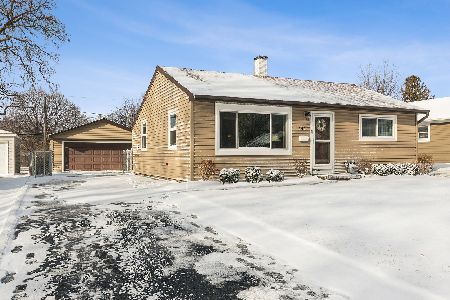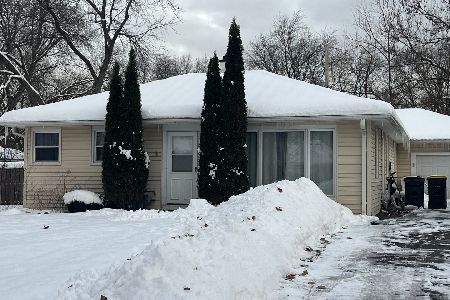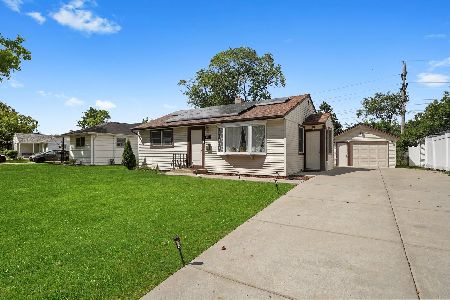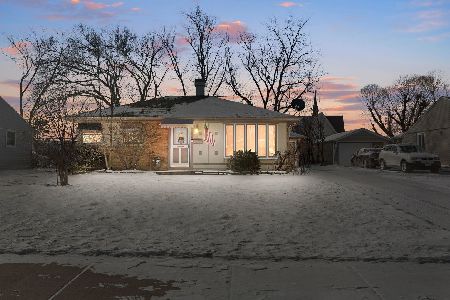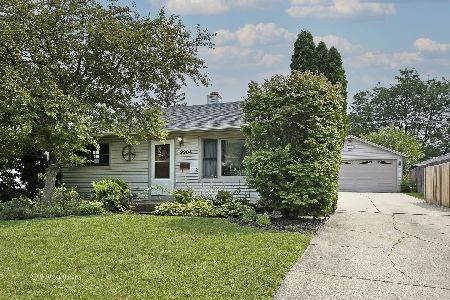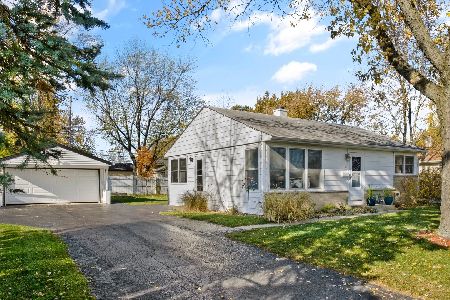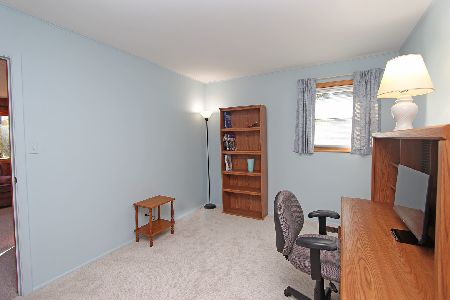3306 Owl Drive, Rolling Meadows, Illinois 60008
$251,000
|
Sold
|
|
| Status: | Closed |
| Sqft: | 1,489 |
| Cost/Sqft: | $181 |
| Beds: | 3 |
| Baths: | 2 |
| Year Built: | 1955 |
| Property Taxes: | $4,590 |
| Days On Market: | 1936 |
| Lot Size: | 0,21 |
Description
REDUCED AND READY FOR NEW OWNERS!! Welcome Home to This Well Kept 3 Bedroom/2 Bathroom Ranch*Backing Up to the Beautiful North Salk 17 acre Community Park*Walk to the School, Library, Sports Complex and Close to the Train, Hospital and Expressway*Great Floor Plan*Nice Sized Living Room with Luxury Vinyl Plank Flooring & Large Front Window*Family-sized Kitchen has Plenty of Cabinetry, Popular Vinyl Plank Flooring & All Appliances Stay*Family Room has Carpet, Glass Block Windows & has the L-Shaped Dining Area Has the Luxury Vinyl Plank Flooring & Sliding Glass Door Out to the Patio*Family Room Overlooks the Cozy Professionally Landscaped Fenced Backyard*Master Bedroom (14x12) has New Karastan Carpet & 2 Closets with 1 being a Walk-In*2nd Bedroom & 3rd Bedrooms are Nice Sized with New Karastan Carpet & Good Closet Space*Vinyl Clad Thermo Pane Windows (Approx. 10 Years Old)* HVAC (Approx. 15 Years Old)*Roof (Approx. 12 Years Old)*Garage is (24x21) & is Insulated*Home is an Estate Sale & Being Sold "AS IS"
Property Specifics
| Single Family | |
| — | |
| Ranch | |
| 1955 | |
| None | |
| — | |
| No | |
| 0.21 |
| Cook | |
| — | |
| 0 / Not Applicable | |
| None | |
| Lake Michigan | |
| Public Sewer | |
| 10895098 | |
| 02361060090000 |
Nearby Schools
| NAME: | DISTRICT: | DISTANCE: | |
|---|---|---|---|
|
Grade School
Central Road Elementary School |
15 | — | |
|
Middle School
Carl Sandburg Junior High School |
15 | Not in DB | |
|
High School
Rolling Meadows High School |
214 | Not in DB | |
Property History
| DATE: | EVENT: | PRICE: | SOURCE: |
|---|---|---|---|
| 22 Jan, 2021 | Sold | $251,000 | MRED MLS |
| 10 Dec, 2020 | Under contract | $269,500 | MRED MLS |
| — | Last price change | $279,900 | MRED MLS |
| 6 Oct, 2020 | Listed for sale | $279,900 | MRED MLS |
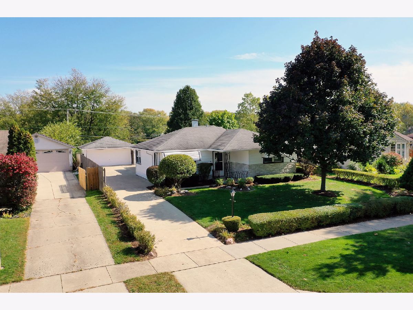
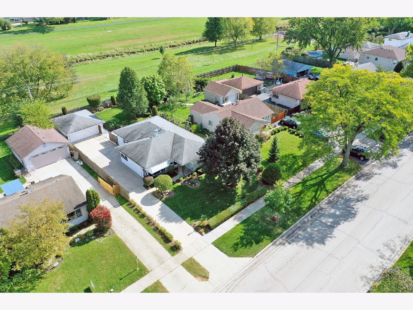
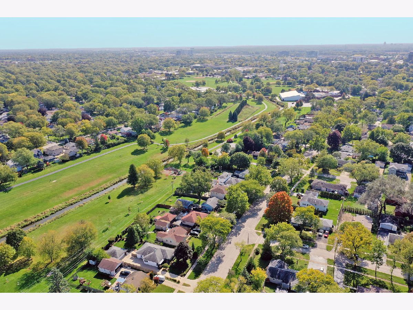
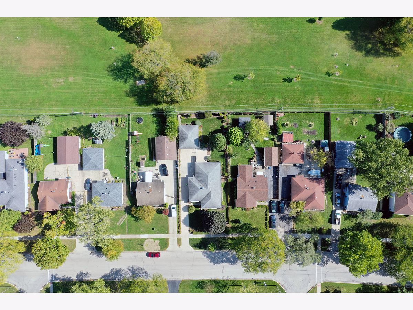
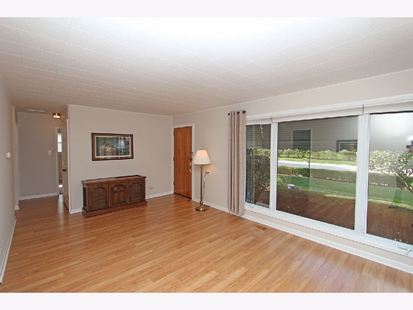
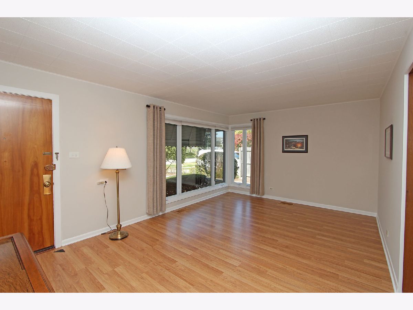
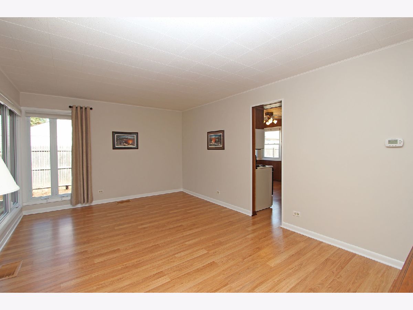
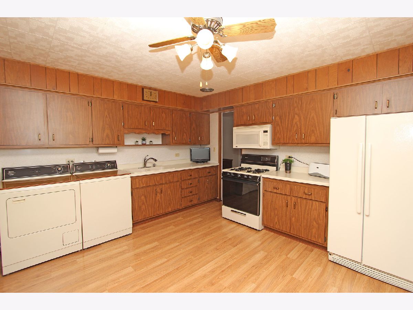
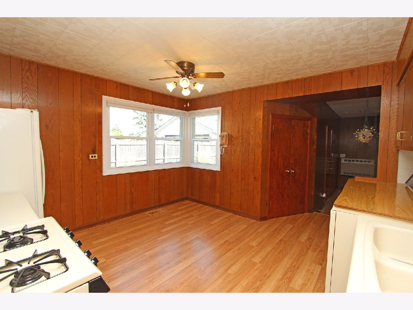
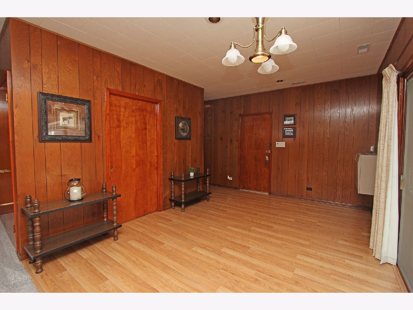
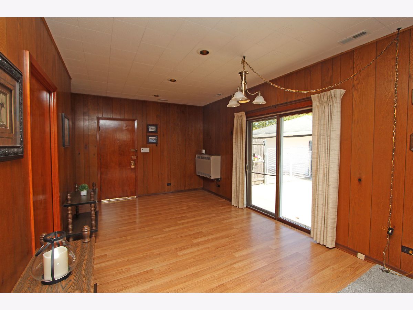
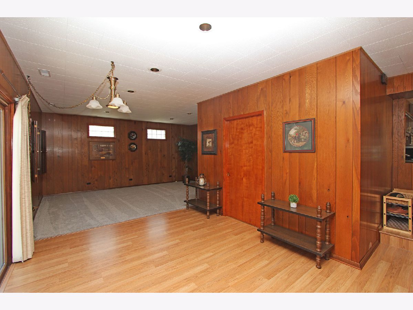
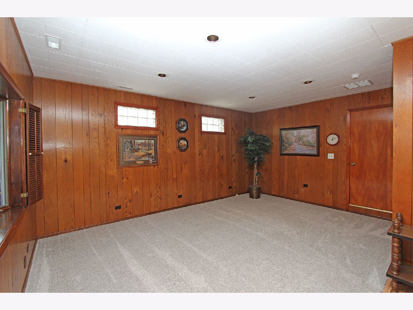
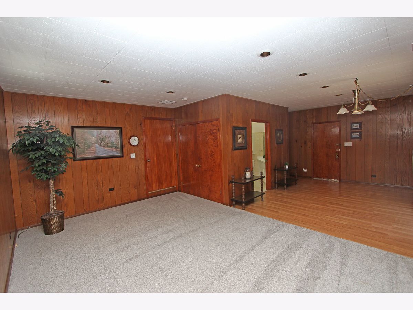
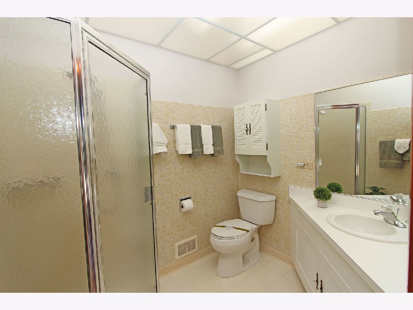
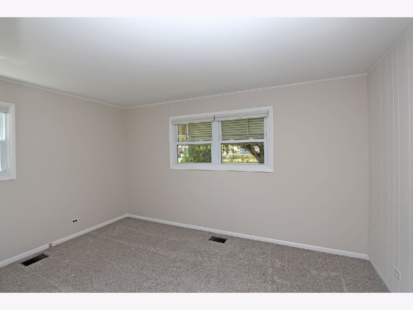
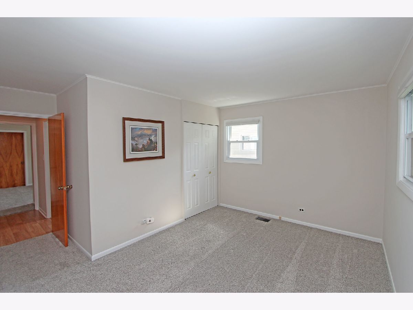
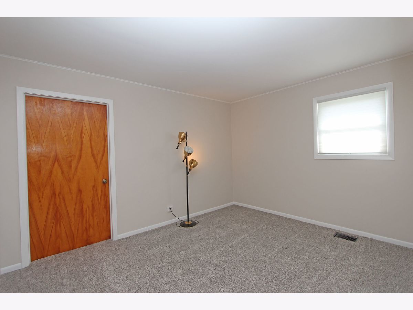
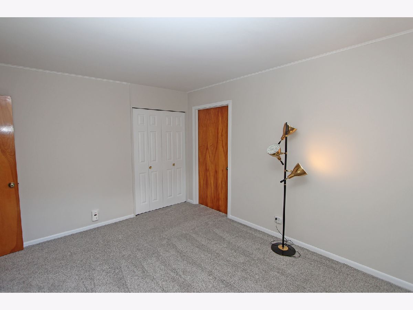
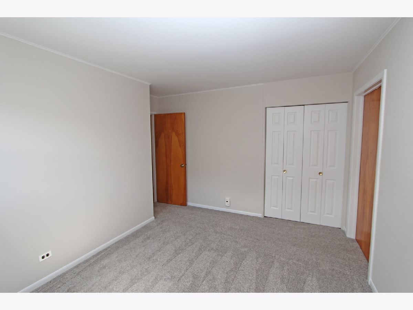
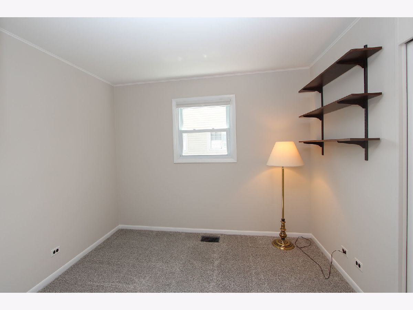
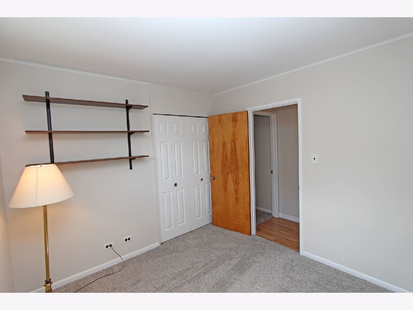
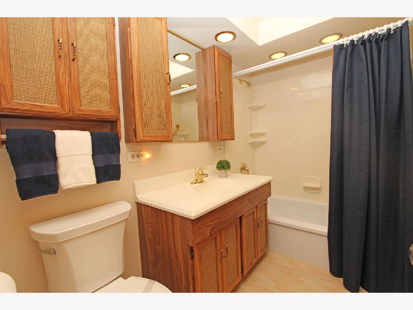
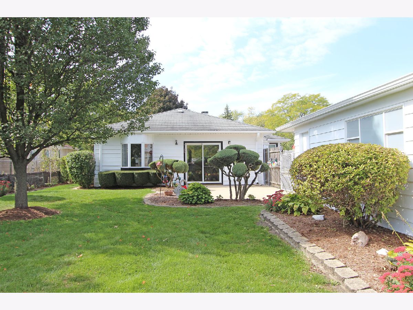
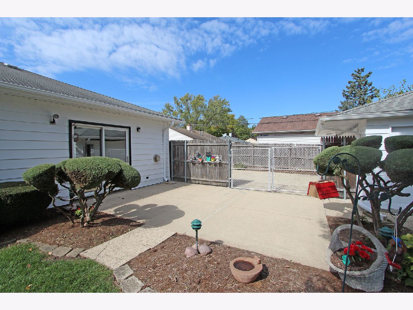
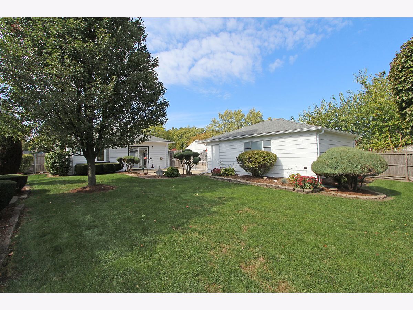
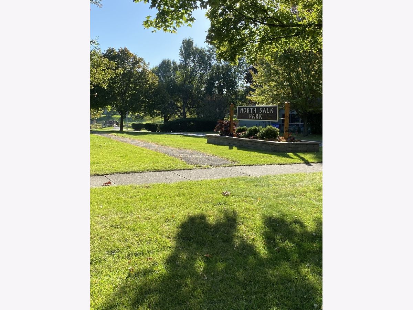
Room Specifics
Total Bedrooms: 3
Bedrooms Above Ground: 3
Bedrooms Below Ground: 0
Dimensions: —
Floor Type: Carpet
Dimensions: —
Floor Type: Carpet
Full Bathrooms: 2
Bathroom Amenities: Separate Shower
Bathroom in Basement: 0
Rooms: No additional rooms
Basement Description: Crawl
Other Specifics
| 2 | |
| Concrete Perimeter | |
| Concrete | |
| Patio, Storms/Screens | |
| Fenced Yard,Landscaped,Park Adjacent | |
| 63X150X60X150 | |
| Unfinished | |
| None | |
| Wood Laminate Floors, First Floor Bedroom, First Floor Laundry, First Floor Full Bath | |
| Range, Microwave, Refrigerator, Washer, Dryer, Gas Oven | |
| Not in DB | |
| Park, Curbs, Sidewalks, Street Lights, Street Paved | |
| — | |
| — | |
| — |
Tax History
| Year | Property Taxes |
|---|---|
| 2021 | $4,590 |
Contact Agent
Nearby Similar Homes
Nearby Sold Comparables
Contact Agent
Listing Provided By
RE/MAX Suburban

