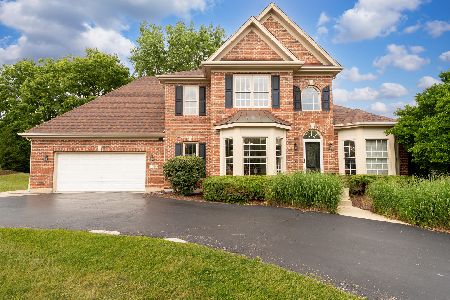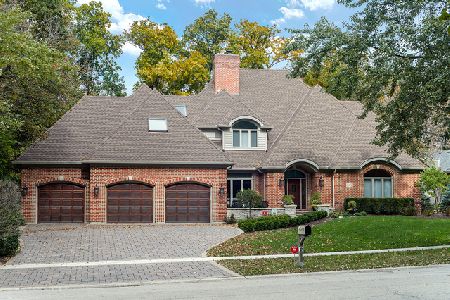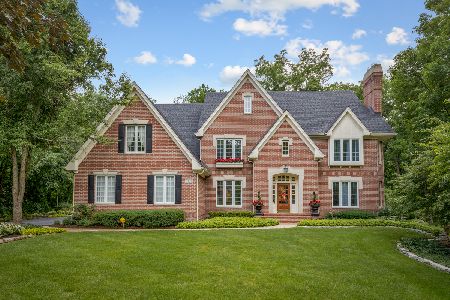3306 Royal Fox Drive, St Charles, Illinois 60174
$637,500
|
Sold
|
|
| Status: | Closed |
| Sqft: | 4,105 |
| Cost/Sqft: | $162 |
| Beds: | 4 |
| Baths: | 4 |
| Year Built: | 1989 |
| Property Taxes: | $15,567 |
| Days On Market: | 1562 |
| Lot Size: | 0,51 |
Description
Sensational brick home on a fabulous private 1/2 acre lot backing to the GOLF COURSE in desirable Royal Fox! Dramatic two story living room with beamed ceiling and wood floors. The wall of windows flanking the stunning stone fireplace provide you with spectacular and peaceful views. Kitchen and breakfast room have gorgeous views and features double granite islands, walk-in pantry, coffee bar area and cove lighting. Versatile first floor layout easily accomodates a need for 1st floor bedroom (currently used as office) with adjacent full bath and pocket doors to family room for cozy TV viewing. (Possible conversion to 1st floor master). You'll love the 1st floor game room/den with granite topped bar. Feel like you are entering a peaceful sanctuary when you step into the generous sized master suite with private balcony overlooking back yard, completely renovated bath with separate quartz-top vanities, freestanding tub and stunning shower. Big walk in custom closet plus additional dressing room with built in storage, that will easily convert back to OFFICE or nursery. Additional upstairs bedrooms have Jack and Jill bath and walk-in closets. Abundant basement storage, large sideload 3 car garage with 2nd basement entrance. Professionally landscaped half acre yard, large patio with firepit surrounded by mature trees! Nature preserve across street! Meticulously cared for home with new roof in 2017. Whether hosting big parties or cozying up with family, this home has great space and lots of rooms you'll love hanging out in. Royal Fox Country club recently went thru major renovation and offers members golf, clubhouse, fitness center, bar, indoor & outdoor pools. Top rated St Charles schools and convenient east side location near shopping and restaurants. Superior construction -this is the complete package- location, privacy, luxury!
Property Specifics
| Single Family | |
| — | |
| — | |
| 1989 | |
| Full | |
| — | |
| No | |
| 0.51 |
| Kane | |
| Royal Fox | |
| 250 / Annual | |
| None | |
| Public | |
| Public Sewer | |
| 11236366 | |
| 0924252008 |
Nearby Schools
| NAME: | DISTRICT: | DISTANCE: | |
|---|---|---|---|
|
Grade School
Fox Ridge Elementary School |
303 | — | |
|
Middle School
Wredling Middle School |
303 | Not in DB | |
Property History
| DATE: | EVENT: | PRICE: | SOURCE: |
|---|---|---|---|
| 7 Jun, 2013 | Sold | $595,000 | MRED MLS |
| 12 Apr, 2013 | Under contract | $649,000 | MRED MLS |
| 5 Apr, 2013 | Listed for sale | $649,000 | MRED MLS |
| 30 Nov, 2021 | Sold | $637,500 | MRED MLS |
| 20 Oct, 2021 | Under contract | $665,000 | MRED MLS |
| 8 Oct, 2021 | Listed for sale | $665,000 | MRED MLS |
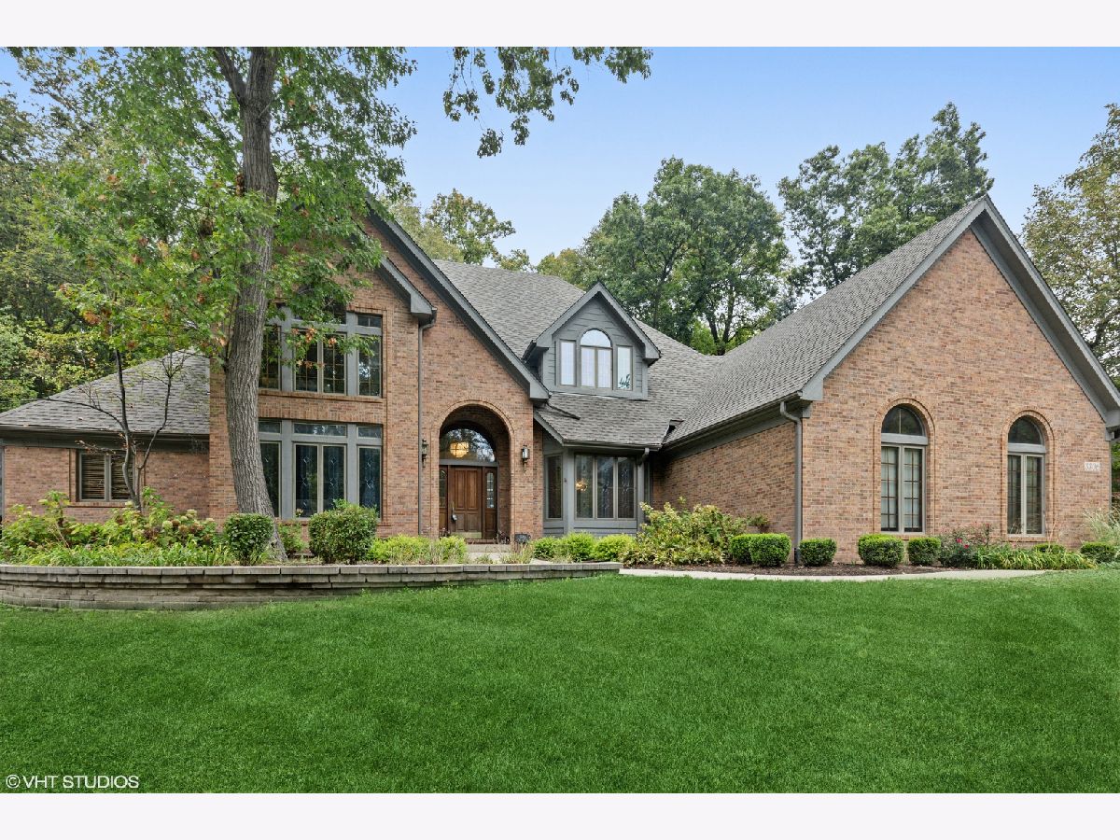
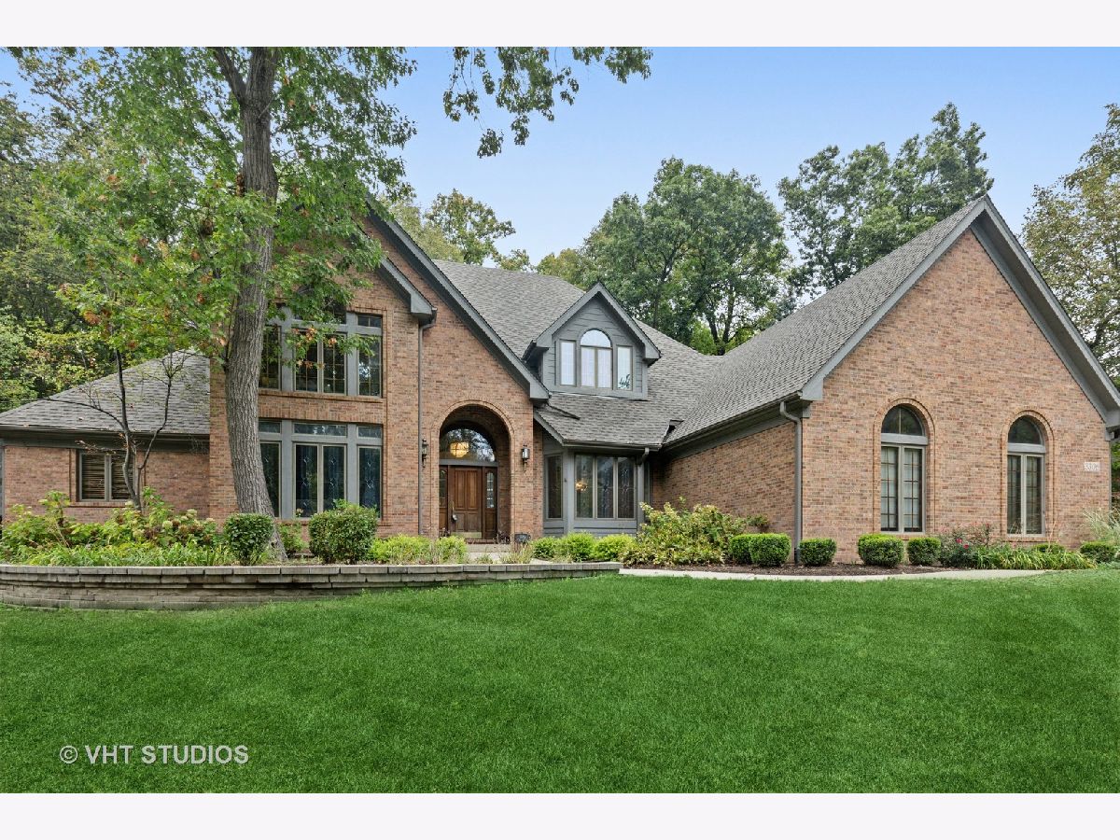
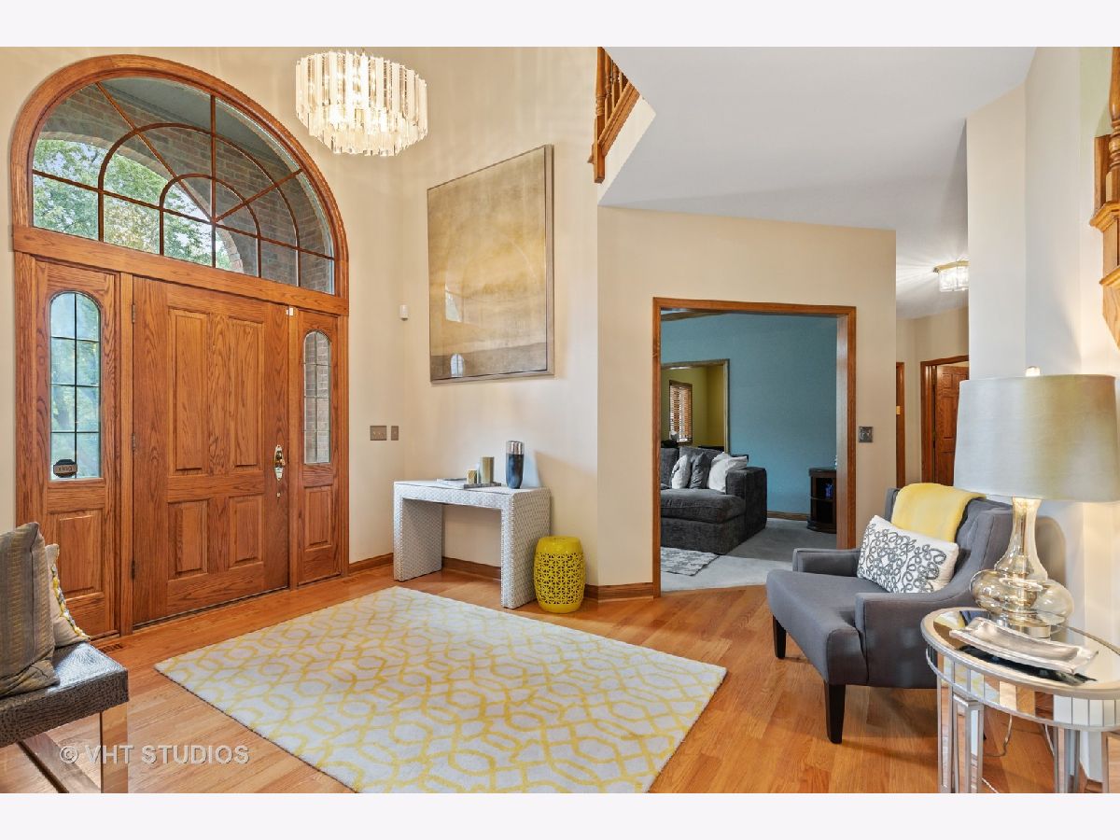
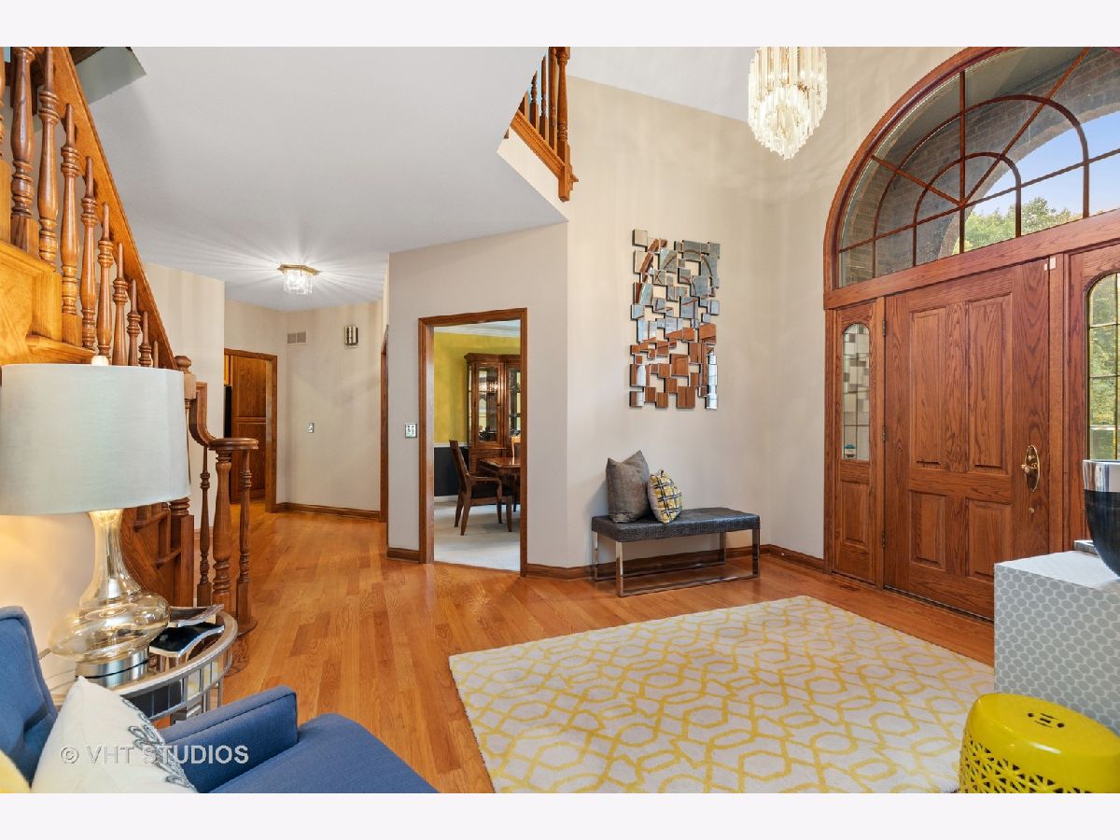




























Room Specifics
Total Bedrooms: 4
Bedrooms Above Ground: 4
Bedrooms Below Ground: 0
Dimensions: —
Floor Type: Carpet
Dimensions: —
Floor Type: Carpet
Dimensions: —
Floor Type: Carpet
Full Bathrooms: 4
Bathroom Amenities: Separate Shower,Double Sink,Soaking Tub
Bathroom in Basement: 0
Rooms: Foyer,Enclosed Porch,Game Room,Office
Basement Description: Unfinished
Other Specifics
| 3 | |
| Concrete Perimeter | |
| — | |
| Balcony, Patio, Porch, Storms/Screens, Fire Pit | |
| Landscaped,Wooded | |
| 141X180X98X192 | |
| — | |
| Full | |
| Vaulted/Cathedral Ceilings, Skylight(s), Bar-Wet, Hardwood Floors, First Floor Bedroom, In-Law Arrangement, First Floor Laundry, First Floor Full Bath, Built-in Features, Walk-In Closet(s), Some Wood Floors | |
| Microwave, Dishwasher, Refrigerator, Washer, Dryer, Disposal, Stainless Steel Appliance(s), Cooktop, Built-In Oven, Water Softener, Gas Cooktop | |
| Not in DB | |
| Clubhouse, Pool, Sidewalks | |
| — | |
| — | |
| Wood Burning |
Tax History
| Year | Property Taxes |
|---|---|
| 2013 | $15,915 |
| 2021 | $15,567 |
Contact Agent
Nearby Similar Homes
Nearby Sold Comparables
Contact Agent
Listing Provided By
Baird & Warner Fox Valley - Geneva




